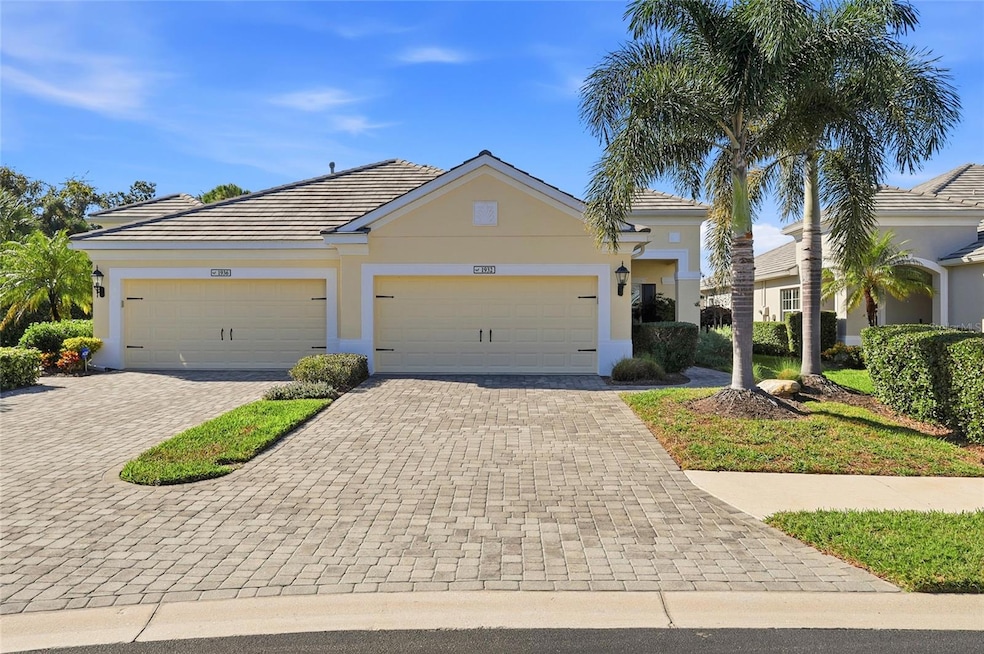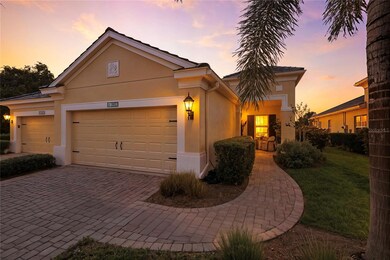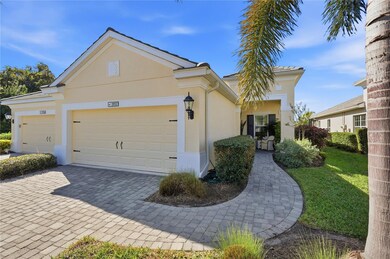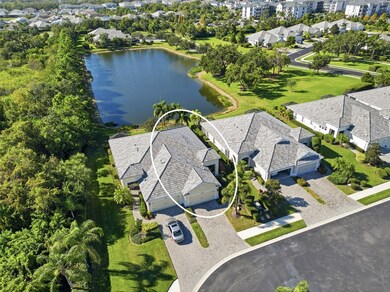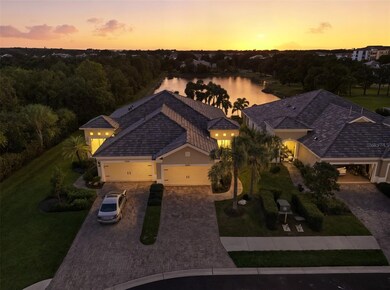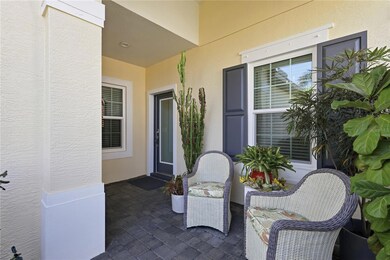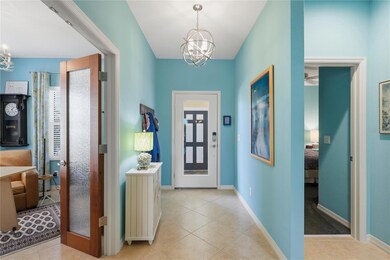1932 Orange Lake Cove Bradenton, FL 34211
Estimated payment $2,961/month
Highlights
- 37 Feet of Pond Waterfront
- Gated Community
- Main Floor Primary Bedroom
- B.D. Gullett Elementary School Rated A-
- Pond View
- Great Room
About This Home
Introducing this beautifully upgraded villa in Eagle Trace, set on a quiet lot with long water views and a preserve positioned to the left side for enhanced privacy. As you enter, tall ceilings and the impact windows throughout create a bright, open feel throughout the home. To the right, a thoughtfully designed den features built-in cabinetry and a desk area featuring a drop-down extension providing additional workspace. Across the hall, the guest bedroom and bath offer a comfortable and private space for family and friends that come to visit. Beyond the entry, the home opens into the spacious kitchen and great room. The kitchen includes a spacious island, an under-counter water filtration system, and a dual-fuel gas range with a double oven, creating a functional and inviting space for everyday cooking or for entertaining. South American mahogany interior doors throughout the home add extra warmth and character, while custom closets in every room provide beautifully organized storage and a refined, custom-built feel. The primary suite is positioned at the rear of the villa featuring serene views of the water and preserve, offering a peaceful space at the end of the day to unwind. Energy-efficient improvements include radiant barriers and extra insulation in the attic and foam filled block walls, enhancing comfort year-round. The insulated impact-rated garage door provides peace of mind and protection while the additional storage and cabinetry are a huge bonus. Outside, the extended lanai takes full advantage of the home’s premium setting, offering a generous outdoor living space with tranquil water views and a quiet natural backdrop. Located within the gated community of Eagle Trace, residents enjoy maintenance-free landscaping along with access to a resort style pool and spa, tennis/pickle ball court, dog parks, and a playground. Thoughtfully enhanced and ideally situated, this villa combines comfort, efficiency, and a desirable homesite within one of Lakewood Ranch’s sought after communities.
Listing Agent
MICHAEL SAUNDERS & COMPANY Brokerage Phone: 941-907-9595 License #3549082 Listed on: 11/22/2025

Co-Listing Agent
MICHAEL SAUNDERS & COMPANY Brokerage Phone: 941-907-9595 License #0661540
Property Details
Home Type
- Multi-Family
Est. Annual Taxes
- $2,964
Year Built
- Built in 2015
Lot Details
- 4,648 Sq Ft Lot
- 37 Feet of Pond Waterfront
- Cul-De-Sac
- East Facing Home
- Native Plants
- Irrigation Equipment
HOA Fees
- $337 Monthly HOA Fees
Parking
- 2 Car Attached Garage
- Garage Door Opener
- Driveway
Home Design
- Villa
- Property Attached
- Slab Foundation
- Tile Roof
- Block Exterior
- Stucco
Interior Spaces
- 1,495 Sq Ft Home
- Sliding Doors
- Great Room
- Family Room Off Kitchen
- Den
- Pond Views
- Storm Windows
Kitchen
- Eat-In Kitchen
- Dinette
- Double Oven
- Range with Range Hood
- Microwave
- Freezer
- Dishwasher
- Wine Refrigerator
- Disposal
Flooring
- Carpet
- Tile
Bedrooms and Bathrooms
- 2 Bedrooms
- Primary Bedroom on Main
- Walk-In Closet
- 2 Full Bathrooms
Laundry
- Laundry Room
- Dryer
- Washer
Schools
- Gullett Elementary School
- Dr Mona Jain Middle School
- Lakewood Ranch High School
Utilities
- Central Heating and Cooling System
- Thermostat
- Underground Utilities
- Natural Gas Connected
- Cable TV Available
Additional Features
- Energy-Efficient Windows
- Screened Patio
Listing and Financial Details
- Visit Down Payment Resource Website
- Tax Lot 150
- Assessor Parcel Number 567403159
Community Details
Overview
- Association fees include ground maintenance
- Andrea Bull Association, Phone Number (941) 348-2912
- Built by Neal Communities
- Eagle Trace Ph I Subdivision, Tidwater Floorplan
- On-Site Maintenance
Recreation
- Tennis Courts
- Community Playground
- Community Pool
- Community Spa
- Dog Park
Pet Policy
- Extra large pets allowed
Additional Features
- Community Mailbox
- Gated Community
Map
Home Values in the Area
Average Home Value in this Area
Tax History
| Year | Tax Paid | Tax Assessment Tax Assessment Total Assessment is a certain percentage of the fair market value that is determined by local assessors to be the total taxable value of land and additions on the property. | Land | Improvement |
|---|---|---|---|---|
| 2025 | $2,925 | $242,447 | -- | -- |
| 2024 | $2,925 | $235,614 | -- | -- |
| 2023 | $2,925 | $228,751 | $0 | $0 |
| 2022 | $2,845 | $222,088 | $0 | $0 |
| 2021 | $2,731 | $215,619 | $0 | $0 |
| 2020 | $2,822 | $212,642 | $0 | $0 |
| 2019 | $2,781 | $207,861 | $0 | $0 |
| 2018 | $2,758 | $203,985 | $0 | $0 |
| 2017 | $2,564 | $199,789 | $0 | $0 |
| 2016 | $2,559 | $195,680 | $0 | $0 |
| 2015 | $756 | $52,500 | $0 | $0 |
| 2014 | $756 | $47,500 | $0 | $0 |
Property History
| Date | Event | Price | List to Sale | Price per Sq Ft |
|---|---|---|---|---|
| 11/22/2025 11/22/25 | For Sale | $450,000 | -- | $301 / Sq Ft |
Purchase History
| Date | Type | Sale Price | Title Company |
|---|---|---|---|
| Special Warranty Deed | $276,956 | Allegiant Title Professional |
Mortgage History
| Date | Status | Loan Amount | Loan Type |
|---|---|---|---|
| Open | $221,200 | New Conventional |
Source: Stellar MLS
MLS Number: A4672939
APN: 5674-0315-9
- 2205 Woodleaf Hammock Ct
- 12140 Whisper Lake Dr
- 12331 Half Moon Lake Terrace
- 12225 Whisper Lake Dr
- 12106 Perennial Place
- 2150 Crystal Lake Trail
- 12241 Perennial Place
- 11634 Woodleaf Dr
- 12511 Halfmoon Lake Terrace
- 2006 Red Lake Run
- 11637 Woodleaf Dr
- 2520 Avolet Ct
- 1606 Boxleaf Ln
- 0 Aurora Blvd
- 12132 Gannett Place
- 12031 Medley Terrace
- 3214 Anchor Bay Trail
- 12810 Seasong Terrace
- 1038 Buttercup Glen
- 1007 Siberian Glen
- 12136 Whisper Lake Dr
- 11716 18th Place E
- 1816 Woodleaf Hammock Ct
- 1817 Woodleaf Hammock Ct
- 11407 Planetree Place
- 11427 Planetree Place
- 12031 Medley Terrace
- 2607 Avolet Ct
- 3242 Anchor Bay Trail
- 13015 Stockton Trail
- 12021 Cranston Way
- 3314 Chestertown Loop
- 11225 Estia Dr
- 1130 Upper Manatee River Rd
- 530 Fire Bush Ct
- 629 Rosemary Cir
- 11502 Echo Lake Cir
- 11109 Vida
- 823 Springwood Cir
- 12442 Amber Creek Cir
