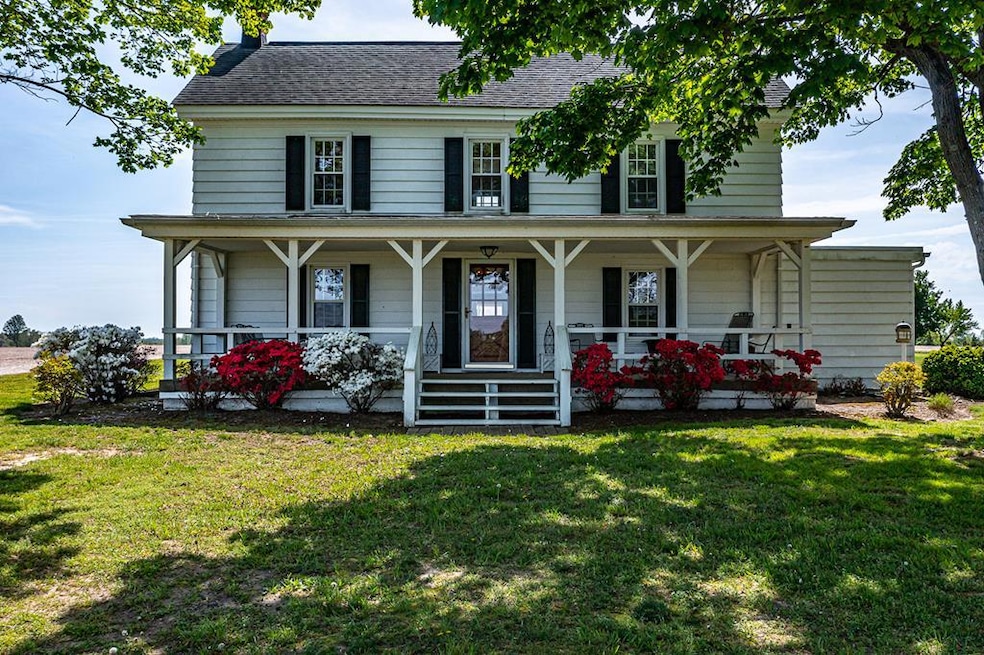
1932 Threeway Rd Warsaw, VA 22572
Highlights
- Partially Wooded Lot
- Farmhouse Style Home
- No HOA
- Pine Flooring
- Great Room with Fireplace
- Separate Outdoor Workshop
About This Home
As of July 2025Stunning farmhouse on picturesque, private 10 acres! Home has been lovingly maintained. You'll enjoy the spacious kitchen with large picture window for enjoying the morning sun. Drink your morning coffee, in the glassed sunroom. The newer addition has a beautiful brick hearth and bookcases. The living room has an original fireplace and built-in bookcases. Another first floor room could be an office or bedroom. A bright full bath and separate utility room complete the first floor. Notice the inviting entry foyer as you explore the second level. There are 2 large bedrooms with gorgeous pine floors and an inviting bath. Dependable oil heat and 3 zone central air conditioning. The following items convey: bed, dressers, sofas, desk, bookcases, cabinets, kitchen table and chairs, mirrors, and moreblue tape denotes items that will convey. After a long day, it's so peaceful to relax on the front porch. For the working man or woman, there's an oversized, detached garage, with workshop. This property would allow one to have a huge garden. While privately located, the town of Warsaw and Totuskey Creek boat ramp are just a few minutes away. Must see to fully appreciate! High speed internet!
Last Agent to Sell the Property
Joe Self Realty Brokerage Phone: 8045296393 License #0225139226 Listed on: 04/23/2025
Home Details
Home Type
- Single Family
Est. Annual Taxes
- $1,689
Year Built
- Built in 1902
Lot Details
- 10 Acre Lot
- Partially Wooded Lot
- Zoning described as A-1
Parking
- 1 Car Detached Garage
- Stone Driveway
- Open Parking
Home Design
- Farmhouse Style Home
- Pillar, Post or Pier Foundation
- Slab Foundation
- Composition Roof
- Metal Roof
- Aluminum Siding
- Vinyl Siding
Interior Spaces
- 2,132 Sq Ft Home
- 2-Story Property
- Paneling
- Sheet Rock Walls or Ceilings
- Family Room with Fireplace
- Great Room with Fireplace
- Living Room with Fireplace
- Crawl Space
Kitchen
- Eat-In Kitchen
- Range
Flooring
- Pine Flooring
- Wall to Wall Carpet
- Laminate
- Tile
Bedrooms and Bathrooms
- 3 Bedrooms
- 2 Full Bathrooms
Laundry
- Dryer
- Washer
Outdoor Features
- Separate Outdoor Workshop
Utilities
- Central Air
- Heating System Uses Oil
- 200+ Amp Service
- Electric Water Heater
- Septic Tank
Community Details
- No Home Owners Association
Listing and Financial Details
- Assessor Parcel Number 18-12A
Ownership History
Purchase Details
Home Financials for this Owner
Home Financials are based on the most recent Mortgage that was taken out on this home.Purchase Details
Similar Homes in Warsaw, VA
Home Values in the Area
Average Home Value in this Area
Purchase History
| Date | Type | Sale Price | Title Company |
|---|---|---|---|
| Bargain Sale Deed | $390,000 | Fidelity National Title | |
| Interfamily Deed Transfer | -- | None Available |
Mortgage History
| Date | Status | Loan Amount | Loan Type |
|---|---|---|---|
| Open | $370,500 | New Conventional |
Property History
| Date | Event | Price | Change | Sq Ft Price |
|---|---|---|---|---|
| 07/11/2025 07/11/25 | Sold | $390,000 | +2.8% | $183 / Sq Ft |
| 04/23/2025 04/23/25 | For Sale | $379,500 | -- | $178 / Sq Ft |
Tax History Compared to Growth
Tax History
| Year | Tax Paid | Tax Assessment Tax Assessment Total Assessment is a certain percentage of the fair market value that is determined by local assessors to be the total taxable value of land and additions on the property. | Land | Improvement |
|---|---|---|---|---|
| 2024 | $1,689 | $281,452 | $58,100 | $223,352 |
| 2023 | $1,321 | $188,780 | $50,000 | $138,780 |
| 2022 | $1,321 | $188,780 | $50,000 | $138,780 |
| 2021 | $1,321 | $188,780 | $50,000 | $138,780 |
| 2020 | $1,321 | $188,780 | $50,000 | $138,780 |
| 2019 | $1,321 | $188,780 | $50,000 | $138,780 |
| 2018 | $1,321 | $188,780 | $50,000 | $138,780 |
| 2017 | $1,321 | $188,780 | $50,000 | $138,780 |
| 2016 | $1,321 | $188,780 | $0 | $0 |
| 2015 | $1,265 | $0 | $0 | $0 |
| 2014 | $1,265 | $0 | $0 | $0 |
| 2013 | $1,265 | $0 | $0 | $0 |
Agents Affiliated with this Home
-
A
Seller's Agent in 2025
AJ Self
Joe Self Realty
66 Total Sales
-

Buyer's Agent in 2025
Tammy Locklerr
RE/MAX
(804) 366-1801
58 Total Sales
Map
Source: Northern Neck Association of REALTORS®
MLS Number: 118674
APN: 18-12A
- 500 Threeway Rd
- 40 E Sunrise Dr
- 42 E Sunrise Dr
- 106 E Sunrise Dr
- TBD E Sunrise Dr
- TBD E Sunrise Dr Unit 43
- TBD Millstone Way
- TBD W Sunrise Dr
- TBD Lake View Terrace
- 200 Lake View Terrace
- 175 Bells Dr
- 9726 Richmond Rd
- 38 Cedar Rd
- 10157 Richmond Rd
- 22 Red Wing Ln
- 145 Laurel Ln
- 7626 Richmond Rd
- 0 Richmond Rd Unit 118546
- 91 Dameron Dr
- Lot 5 Richmond Hill Rd






