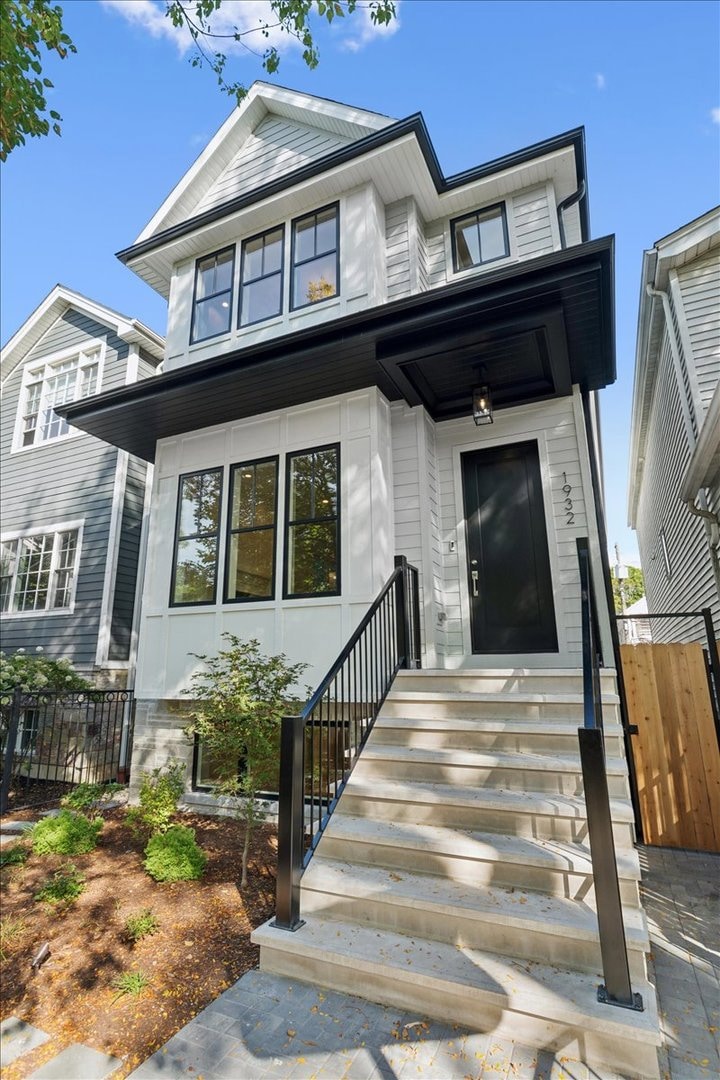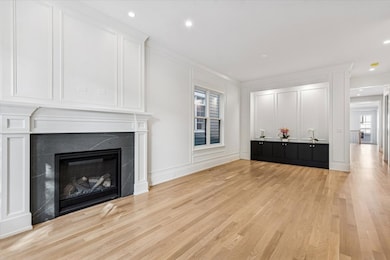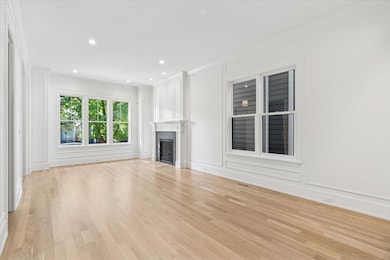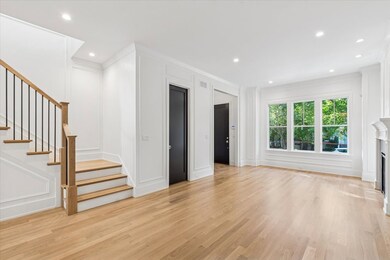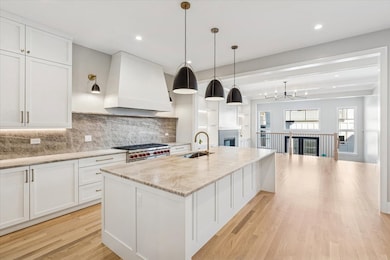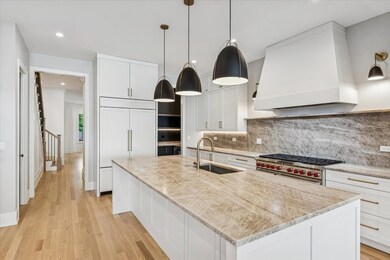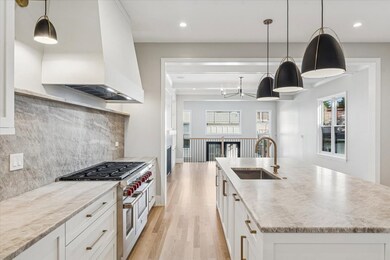1932 W Wolfram St Chicago, IL 60657
Roscoe Village NeighborhoodEstimated payment $12,857/month
Highlights
- New Construction
- Wood Flooring
- Steam Shower
- Open Floorplan
- 3 Fireplaces
- Mud Room
About This Home
This stunning 6-bedroom, 6-bath new construction home combines thoughtful design with all the high-end finishes of today's market. The chef's kitchen features custom cabinetry, quartzite countertops, and top-of-the-line appliances (Wolf, Sub-Zero, Bosch), along with a scullery that includes a wine fridge-perfect for entertaining. The sun-filled family room offers custom built-ins, a direct-vent fireplace, and dramatic floor-to-ceiling windows that open to your private patio. Outside, you'll find a two-car garage with a party door and a roof deck complete with a custom pergola and TimberTech decking. Upstairs, there are four bedrooms, including a spacious primary suite with a fireplace, dual walk-in closets, and a spa-like bath featuring a steam shower, heated floors, soaking tub, and custom vanities. The radiant-heated lower level has soaring ceilings, a large rec room with a wet bar, a fifth bedroom with an ensuite bath, plus a sixth bedroom that's ideal for an office or workout space. With two laundry rooms (LG washers/dryers), custom closets throughout, and so much more, this home truly checks every box. This home is move-in ready, and pets are welcome!
Home Details
Home Type
- Single Family
Est. Annual Taxes
- $15,824
Year Built
- Built in 2025 | New Construction
Lot Details
- Lot Dimensions are 25x125
Parking
- 2 Car Garage
- Driveway
- Off Alley Parking
Home Design
- Asphalt Roof
- Stone Siding
- Concrete Perimeter Foundation
Interior Spaces
- 4,200 Sq Ft Home
- 2-Story Property
- Open Floorplan
- Built-In Features
- Historic or Period Millwork
- 3 Fireplaces
- Fireplace With Gas Starter
- Mud Room
- Entrance Foyer
- Family Room Downstairs
- Combination Dining and Living Room
- Lower Floor Utility Room
- Storage Room
Kitchen
- Breakfast Bar
- Gas Oven
- Range with Range Hood
- Microwave
- High End Refrigerator
- Bosch Dishwasher
- Dishwasher
- Wine Refrigerator
- Stainless Steel Appliances
- Disposal
Flooring
- Wood
- Carpet
Bedrooms and Bathrooms
- 6 Bedrooms
- 6 Potential Bedrooms
- Walk-In Closet
- Soaking Tub
- Steam Shower
Laundry
- Laundry Room
- Laundry in multiple locations
- Dryer
- Washer
Basement
- Sump Pump
- Finished Basement Bathroom
Outdoor Features
- Patio
- Pergola
Schools
- Jahn Elementary School
Utilities
- Central Air
- Heating System Uses Natural Gas
- 400 Amp
- Lake Michigan Water
- Multiple Water Heaters
Community Details
- Common Area
Map
Home Values in the Area
Average Home Value in this Area
Tax History
| Year | Tax Paid | Tax Assessment Tax Assessment Total Assessment is a certain percentage of the fair market value that is determined by local assessors to be the total taxable value of land and additions on the property. | Land | Improvement |
|---|---|---|---|---|
| 2024 | $15,824 | $67,000 | $33,500 | $33,500 |
| 2023 | $15,426 | $75,001 | $39,063 | $35,938 |
| 2022 | $15,426 | $75,001 | $39,063 | $35,938 |
| 2021 | $15,082 | $74,999 | $39,062 | $35,937 |
| 2020 | $15,442 | $69,319 | $17,500 | $51,819 |
| 2019 | $15,138 | $75,347 | $17,500 | $57,847 |
| 2018 | $14,884 | $75,347 | $17,500 | $57,847 |
| 2017 | $11,585 | $53,817 | $15,625 | $38,192 |
| 2016 | $10,779 | $53,817 | $15,625 | $38,192 |
| 2015 | $9,862 | $53,817 | $15,625 | $38,192 |
| 2014 | $7,764 | $46,249 | $12,500 | $33,749 |
| 2013 | $7,592 | $46,249 | $12,500 | $33,749 |
Property History
| Date | Event | Price | List to Sale | Price per Sq Ft |
|---|---|---|---|---|
| 09/25/2025 09/25/25 | For Sale | $2,200,000 | -- | $524 / Sq Ft |
Purchase History
| Date | Type | Sale Price | Title Company |
|---|---|---|---|
| Warranty Deed | $625,000 | None Listed On Document | |
| Interfamily Deed Transfer | -- | Attorney | |
| Interfamily Deed Transfer | -- | None Available |
Source: Midwest Real Estate Data (MRED)
MLS Number: 12480902
APN: 14-30-220-033-0000
- 1928 W Wolfram St
- 1907 W Wolfram St
- 1920 W George St
- 1910 W George St
- 2910 N Seeley Ave
- 1806 W Diversey Pkwy Unit H
- 1759 W Wellington Ave
- 1735 W Diversey Pkwy Unit 519
- 1720 W Surf St Unit 36
- 3040 N Hoyne Ave
- 1644 W Diversey Pkwy Unit 1
- 1749 W Barry Ave
- 2222 W Diversey Ave Unit 407
- 2649 N Hermitage Ave
- 2214 W Oakdale Ave
- 1737 W Barry Ave Unit A
- 1634 W Wolfram St
- 2811 N Bell Ave Unit 202
- 2811 N Bell Ave Unit 403
- 1760 W Wrightwood Ave Unit 204
- 2835 N Damen Ave Unit J07P
- 2835 N Damen Ave Unit G05C
- 2835 N Damen Ave Unit 2
- 2817 N Damen Ave Unit 1
- 1954 W Diversey Pkwy Unit EE1
- 1954 W Diversey Pkwy Unit 1E
- 2848 N Damen Ave Unit 1
- 1920 W Diversey Pkwy Unit 2
- 2904 N Damen Ave
- 1946 W Diversey Pkwy
- 2827-2847 N Clybourn Ave
- 2004 W Diversey Pkwy
- 2000 W Diversey Ave
- 1827 W Oakdale Ave
- 2959 N Damen Ave Unit 1L
- 2948 N Seeley Ave Unit 2
- 2958 N Seeley Ave Unit 1
- 1952 W Nelson St Unit 2E
- 1946 W Nelson St Unit 2E
- 1831 W Nelson St Unit Lakeview Apartment
