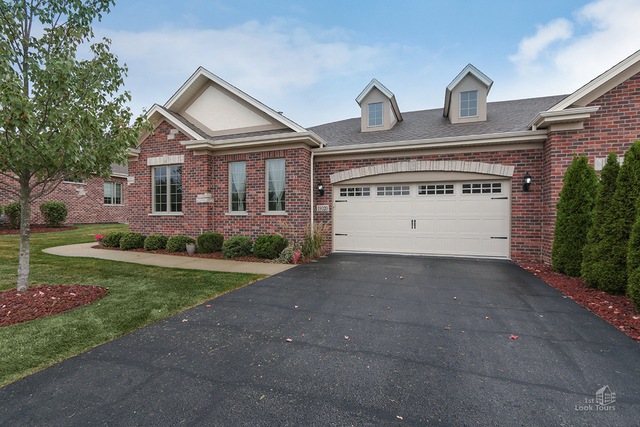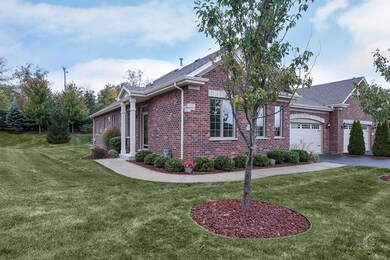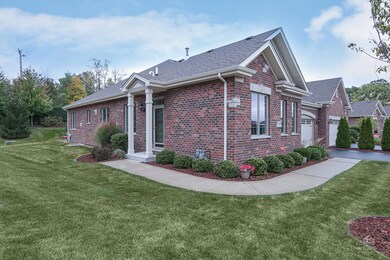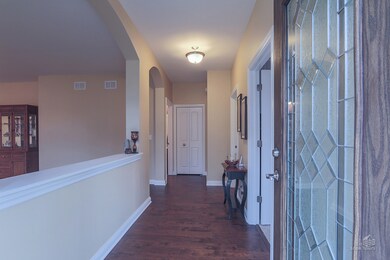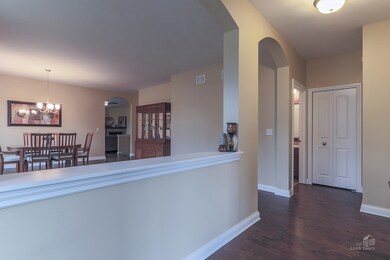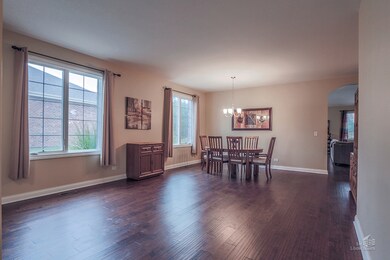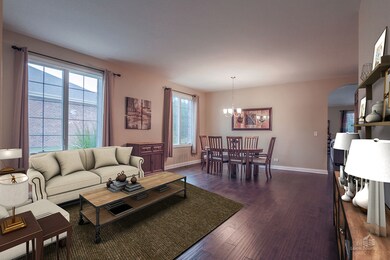
19320 S Whisper Creek Cir Mokena, IL 60448
Highlights
- Vaulted Ceiling
- Wood Flooring
- End Unit
- Lincoln-Way Central High School Rated A
- Main Floor Bedroom
- Den
About This Home
As of June 2023Fabulous like new Whisper Creek Ranch duplex has been impeccably maintained. Built in 2013 this bright and open home boasts beautiful hardwood floors in the kitchen, living room, dining room and family room. Generous room sizes throughout create the open floor plan of this one level 2150 square foot home. Stunning well equipped kitchen opens onto family room with great view of patio and green space. Vaulted ceiling and fireplace complete this heart of the home. The master suite is complete with two walk in closets, high ceilings and spa like master bath with walk in shower and soaking tub. 2nd bedroom and den/3rd bedroom adjacent to another fantastic full bath. Nice architectural elements shorn the home like the living room arches and the beautiful leaded glass front door. Full unfinished basement has bathroom rough in awaits your finishing touches. Meticulously maintained. Just unpack and enjoy!
Last Agent to Sell the Property
Option Premier LLC License #475150681 Listed on: 10/06/2017
Townhouse Details
Home Type
- Townhome
Est. Annual Taxes
- $11,585
Year Built
- 2013
HOA Fees
- $200 per month
Parking
- Attached Garage
- Garage Transmitter
- Garage Door Opener
- Driveway
- Parking Included in Price
- Garage Is Owned
Home Design
- Brick Exterior Construction
- Slab Foundation
- Asphalt Shingled Roof
Interior Spaces
- Vaulted Ceiling
- Fireplace With Gas Starter
- Breakfast Room
- Den
- Wood Flooring
- Unfinished Basement
- Basement Fills Entire Space Under The House
- Laundry on main level
Kitchen
- Breakfast Bar
- Oven or Range
- Microwave
- Dishwasher
- Stainless Steel Appliances
- Kitchen Island
Bedrooms and Bathrooms
- Main Floor Bedroom
- Primary Bathroom is a Full Bathroom
- Bathroom on Main Level
- Dual Sinks
- Soaking Tub
- Separate Shower
Utilities
- Forced Air Heating and Cooling System
- Heating System Uses Gas
- Lake Michigan Water
Additional Features
- Patio
- End Unit
Community Details
- Pets Allowed
Listing and Financial Details
- Homeowner Tax Exemptions
Ownership History
Purchase Details
Purchase Details
Home Financials for this Owner
Home Financials are based on the most recent Mortgage that was taken out on this home.Purchase Details
Purchase Details
Home Financials for this Owner
Home Financials are based on the most recent Mortgage that was taken out on this home.Purchase Details
Home Financials for this Owner
Home Financials are based on the most recent Mortgage that was taken out on this home.Similar Homes in the area
Home Values in the Area
Average Home Value in this Area
Purchase History
| Date | Type | Sale Price | Title Company |
|---|---|---|---|
| Deed | -- | None Listed On Document | |
| Deed | $450,000 | First American Title | |
| Quit Claim Deed | -- | -- | |
| Warranty Deed | $356,000 | Citywide Title Corp | |
| Deed | $313,363 | Fidelity National Title |
Mortgage History
| Date | Status | Loan Amount | Loan Type |
|---|---|---|---|
| Previous Owner | $321,650 | New Conventional | |
| Previous Owner | $335,520 | FHA | |
| Previous Owner | $152,500 | New Conventional |
Property History
| Date | Event | Price | Change | Sq Ft Price |
|---|---|---|---|---|
| 06/07/2023 06/07/23 | Sold | $450,000 | +5.9% | $130 / Sq Ft |
| 04/13/2023 04/13/23 | Pending | -- | -- | -- |
| 04/07/2023 04/07/23 | For Sale | $425,000 | +19.4% | $123 / Sq Ft |
| 02/22/2018 02/22/18 | Sold | $356,000 | -2.4% | $166 / Sq Ft |
| 01/02/2018 01/02/18 | Pending | -- | -- | -- |
| 12/02/2017 12/02/17 | Price Changed | $364,900 | -1.4% | $170 / Sq Ft |
| 10/06/2017 10/06/17 | For Sale | $369,900 | -- | $172 / Sq Ft |
Tax History Compared to Growth
Tax History
| Year | Tax Paid | Tax Assessment Tax Assessment Total Assessment is a certain percentage of the fair market value that is determined by local assessors to be the total taxable value of land and additions on the property. | Land | Improvement |
|---|---|---|---|---|
| 2023 | $11,585 | $145,330 | $16,769 | $128,561 |
| 2022 | $11,044 | $133,883 | $15,448 | $118,435 |
| 2021 | $10,503 | $125,912 | $14,528 | $111,384 |
| 2020 | $10,211 | $121,420 | $14,010 | $107,410 |
| 2019 | $9,778 | $117,655 | $13,576 | $104,079 |
| 2018 | $9,551 | $113,599 | $13,108 | $100,491 |
| 2017 | $9,077 | $110,333 | $12,731 | $97,602 |
| 2016 | $8,820 | $107,380 | $12,390 | $94,990 |
| 2015 | $10,011 | $104,342 | $11,153 | $93,189 |
| 2014 | $10,011 | $103,054 | $11,015 | $92,039 |
Agents Affiliated with this Home
-
R
Seller's Agent in 2023
Richard Babb
HomeSmart Connect LLC
(720) 808-1683
1 in this area
205 Total Sales
-

Buyer's Agent in 2023
Michael Prainito
Century 21 Kroll Realty
(708) 323-7306
4 in this area
117 Total Sales
-

Seller's Agent in 2018
Gretchen Ashley
Option Premier LLC
(708) 539-7124
74 Total Sales
-

Seller Co-Listing Agent in 2018
Ryan Moran
Option Realty LLC
(630) 460-2035
54 Total Sales
-
J
Buyer's Agent in 2018
Jeff Kur
Kur Realty
(815) 436-3362
26 Total Sales
Map
Source: Midwest Real Estate Data (MRED)
MLS Number: MRD09772575
APN: 08-12-102-041
- 19418 Boulder Ridge Dr
- 12612 Royal Gorge Ct
- 0000 W Regan Rd
- 12118 Sarkis Dr
- 12415 Foxborough Dr
- 12351 Warren Dr
- 11981 Camelot Ave
- 12707 Berkshire Dr
- 12752 Berkshire Dr
- 19411 Baron Rd
- 19909 Foxborough Dr
- 2609 Walter Dr
- 18909 Ruth Dr
- 12932 Carrington Ct
- Lot 122 S Lynn Pkwy
- Will Cook Rd.+ Southwest Hwy
- 18553 Hickory St
- 821 Chatfield Rd
- Lot 108 S Richard Ave
- 1931 Tessington Ct
