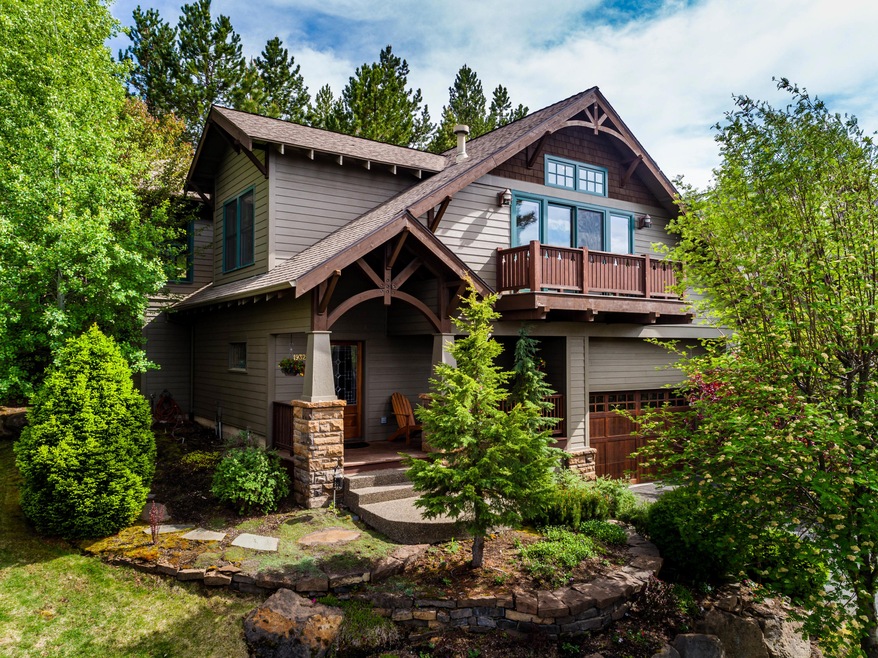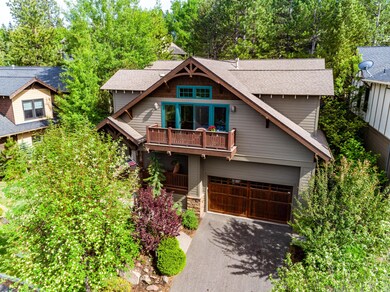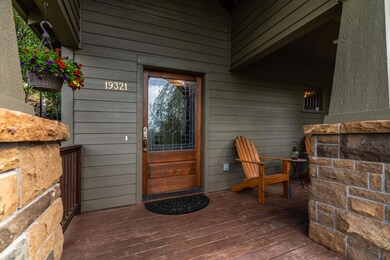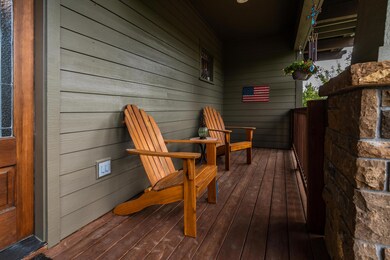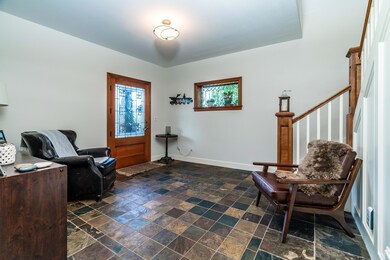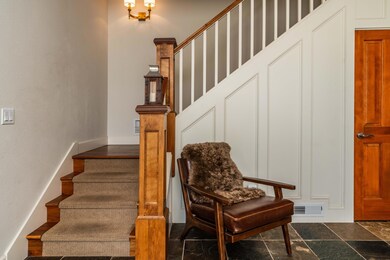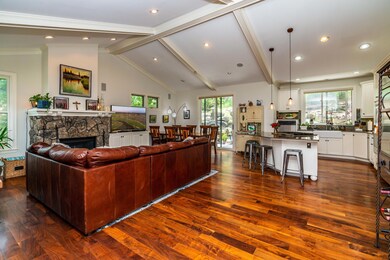
19321 Brookside Way Unit ETP Bend, OR 97702
Century West NeighborhoodHighlights
- Two Primary Bedrooms
- Craftsman Architecture
- Fireplace in Primary Bedroom
- William E. Miller Elementary School Rated A-
- Mountain View
- Deck
About This Home
As of September 2020Welcome home to this NW Craftsman Chalet situated in desirable Braeburn neighborhood with easy access to Mt. Bachelor, biking trails & Downtown Bend. Take in the Cascade Mountain views from the Master Bedroom balcony which also overlooks Tetherow Golf Resort across Century Drive. This home features craftsman details throughout from the beautiful leaded glass door and wood framed windows, box beam vaulted ceilings, extensive woodwork, stone fireplace, walnut hardwood floors and more. Chef's kitchen includes stainless appliances, Viking cooktop, farm house sink and custom cabinetry. Spacious master suite with balcony, gas fireplace, walk-in closet, connected office space with french doors and master bath with tiled walk in shower, soaking tub and more. Fresh paint in downstairs junior master bedroom and bath, new tankless water heater just installed. Low maintenance backyard courtyard makes a great space to enjoy outdoor grilling. Huge 3 car garage with workshop area too!
Last Agent to Sell the Property
Stellar Realty Northwest License #200404394 Listed on: 06/05/2020
Home Details
Home Type
- Single Family
Est. Annual Taxes
- $7,068
Year Built
- Built in 2002
Lot Details
- 4,356 Sq Ft Lot
- Fenced
- Drip System Landscaping
- Front and Back Yard Sprinklers
- Property is zoned RS, RS
HOA Fees
- $93 Monthly HOA Fees
Parking
- 3 Car Attached Garage
- Workshop in Garage
- Tandem Parking
- Garage Door Opener
- Driveway
- On-Street Parking
Property Views
- Mountain
- Territorial
Home Design
- Craftsman Architecture
- Chalet
- Northwest Architecture
- Stem Wall Foundation
- Frame Construction
- Composition Roof
Interior Spaces
- 2,957 Sq Ft Home
- 2-Story Property
- Central Vacuum
- Built-In Features
- Vaulted Ceiling
- Ceiling Fan
- Gas Fireplace
- Double Pane Windows
- Vinyl Clad Windows
- Great Room with Fireplace
- Home Office
- Laundry Room
Kitchen
- Eat-In Kitchen
- Breakfast Bar
- Oven
- Range
- Microwave
- Dishwasher
- Kitchen Island
- Granite Countertops
- Tile Countertops
- Trash Compactor
- Disposal
Flooring
- Wood
- Carpet
- Stone
- Tile
Bedrooms and Bathrooms
- 4 Bedrooms
- Fireplace in Primary Bedroom
- Double Master Bedroom
- Linen Closet
- Walk-In Closet
- 3 Full Bathrooms
- Double Vanity
- Soaking Tub
- Bathtub with Shower
- Bathtub Includes Tile Surround
Home Security
- Carbon Monoxide Detectors
- Fire and Smoke Detector
Eco-Friendly Details
- Drip Irrigation
Outdoor Features
- Deck
- Patio
Schools
- William E Miller Elementary School
- Cascade Middle School
- Summit High School
Utilities
- Forced Air Heating and Cooling System
- Heating System Uses Natural Gas
- Heat Pump System
- Heating System Uses Steam
- Tankless Water Heater
Listing and Financial Details
- Tax Lot 47
- Assessor Parcel Number 204167
Community Details
Overview
- Built by Palmer Homes
- Braeburn Subdivision
Recreation
- Park
- Snow Removal
Ownership History
Purchase Details
Home Financials for this Owner
Home Financials are based on the most recent Mortgage that was taken out on this home.Purchase Details
Home Financials for this Owner
Home Financials are based on the most recent Mortgage that was taken out on this home.Purchase Details
Home Financials for this Owner
Home Financials are based on the most recent Mortgage that was taken out on this home.Purchase Details
Home Financials for this Owner
Home Financials are based on the most recent Mortgage that was taken out on this home.Purchase Details
Home Financials for this Owner
Home Financials are based on the most recent Mortgage that was taken out on this home.Purchase Details
Home Financials for this Owner
Home Financials are based on the most recent Mortgage that was taken out on this home.Similar Homes in Bend, OR
Home Values in the Area
Average Home Value in this Area
Purchase History
| Date | Type | Sale Price | Title Company |
|---|---|---|---|
| Warranty Deed | $725,000 | Deschutes County Title | |
| Warranty Deed | $585,000 | Amerititle | |
| Warranty Deed | $585,000 | Amerititle | |
| Warranty Deed | $504,200 | Western Title & Escrow | |
| Warranty Deed | $458,500 | Western Title & Escrow Co | |
| Bargain Sale Deed | -- | Western Title & Escrow Co |
Mortgage History
| Date | Status | Loan Amount | Loan Type |
|---|---|---|---|
| Open | $147,987 | New Conventional | |
| Open | $580,000 | New Conventional | |
| Previous Owner | $451,750 | New Conventional | |
| Previous Owner | $453,100 | New Conventional | |
| Previous Owner | $453,100 | New Conventional | |
| Previous Owner | $440,000 | Credit Line Revolving | |
| Previous Owner | $326,000 | New Conventional | |
| Previous Owner | $343,000 | Unknown | |
| Previous Owner | $359,650 | Fannie Mae Freddie Mac | |
| Previous Owner | $344,000 | Unknown | |
| Closed | $97,000 | No Value Available |
Property History
| Date | Event | Price | Change | Sq Ft Price |
|---|---|---|---|---|
| 09/16/2020 09/16/20 | Sold | $725,000 | -6.5% | $245 / Sq Ft |
| 07/31/2020 07/31/20 | Pending | -- | -- | -- |
| 06/05/2020 06/05/20 | For Sale | $775,000 | +32.5% | $262 / Sq Ft |
| 01/16/2018 01/16/18 | Sold | $585,000 | -5.5% | $198 / Sq Ft |
| 12/15/2017 12/15/17 | Pending | -- | -- | -- |
| 11/13/2017 11/13/17 | For Sale | $619,000 | +22.8% | $209 / Sq Ft |
| 06/25/2013 06/25/13 | Sold | $504,200 | +1.0% | $171 / Sq Ft |
| 06/13/2013 06/13/13 | Pending | -- | -- | -- |
| 02/26/2013 02/26/13 | For Sale | $499,000 | -- | $169 / Sq Ft |
Tax History Compared to Growth
Tax History
| Year | Tax Paid | Tax Assessment Tax Assessment Total Assessment is a certain percentage of the fair market value that is determined by local assessors to be the total taxable value of land and additions on the property. | Land | Improvement |
|---|---|---|---|---|
| 2024 | $8,848 | $528,440 | -- | -- |
| 2023 | $8,202 | $513,050 | $0 | $0 |
| 2022 | $7,652 | $483,610 | $0 | $0 |
| 2021 | $7,664 | $469,530 | $0 | $0 |
| 2020 | $7,271 | $469,530 | $0 | $0 |
| 2019 | $7,068 | $455,860 | $0 | $0 |
| 2018 | $6,869 | $442,590 | $0 | $0 |
| 2017 | $6,668 | $429,700 | $0 | $0 |
| 2016 | $6,358 | $417,190 | $0 | $0 |
| 2015 | $6,182 | $405,040 | $0 | $0 |
| 2014 | $6,000 | $393,250 | $0 | $0 |
Agents Affiliated with this Home
-
Scott Besaw

Seller's Agent in 2020
Scott Besaw
Stellar Realty Northwest
2 in this area
66 Total Sales
-
Matthew Johnson

Buyer's Agent in 2020
Matthew Johnson
RE/MAX
(507) 377-2752
2 in this area
132 Total Sales
-
Karen Wilson

Seller's Agent in 2018
Karen Wilson
Cascade Hasson SIR
(480) 323-0023
4 in this area
63 Total Sales
-
B
Seller Co-Listing Agent in 2018
Brenda Menzel
Cascade Hasson SIR
-
Shelly Swanson
S
Seller's Agent in 2013
Shelly Swanson
Cascade Hasson SIR
(541) 408-0086
1 in this area
11 Total Sales
-
Norma DuBois
N
Buyer's Agent in 2013
Norma DuBois
Cascade Hasson SIR
(541) 383-7600
Map
Source: Oregon Datashare
MLS Number: 220102377
APN: 204167
- 61152 SW Beverly Way
- 61156 SW Beverly Way
- 19480 Mammoth Dr
- 0 Outrider Loop Unit 32 220195539
- 19452 Brookside Way
- 61293 Mcroberts Ln Unit 32
- 61290 Storms Ct Unit 40
- 61294 Storms Ct Unit 39
- 61291 Storms Ct Unit Lot 41
- 61301 Howe Way
- 19442 SW Century Dr
- 61303 Mcroberts Ln
- 19367 Alianna Loop
- 19486 Brookside Way
- 19530 Sunshine Way
- 19476 SW Century Dr
- 19476 SW Century Dr Unit 1 & 2
- 61069 Bachelor View Rd
- 61318 Tetherow Vista Dr
- 61273 Tetherow Dr Unit 26
