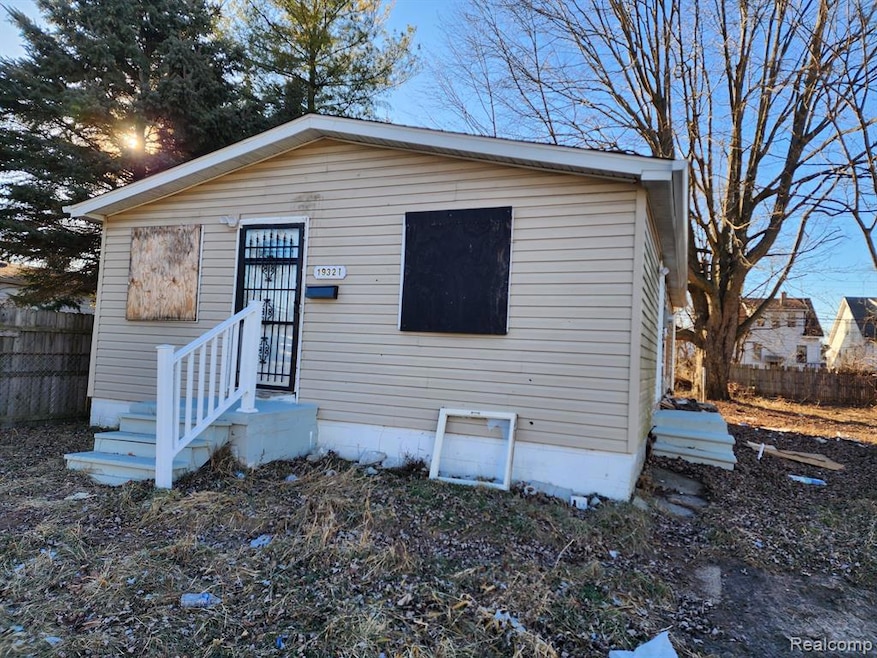19321 Eureka St Detroit, MI 48234
Farwell Neighborhood
3
Beds
1
Bath
912
Sq Ft
3,049
Sq Ft Lot
Highlights
- Ground Level Unit
- No HOA
- 1-Story Property
- Cass Technical High School Rated 10
- Bungalow
- Forced Air Heating System
About This Home
Good location near school, shopping center , short drive to major roads and freeways providing easy access to other parts of the city. feature includes : 3 nice sized bedrooms, Kitchen, Living room etc. Send application with proof of income, credit reports etc. Owner will install Furnace, Hot Water tank and carpet wash upon acceptance of an applicant.
Home Details
Home Type
- Single Family
Est. Annual Taxes
- $972
Year Built
- Built in 1970
Lot Details
- 3,049 Sq Ft Lot
- Lot Dimensions are 30.00 x 100.00
Parking
- Driveway
Home Design
- Bungalow
- Vinyl Construction Material
Interior Spaces
- 912 Sq Ft Home
- 1-Story Property
- Crawl Space
- Free-Standing Gas Range
Bedrooms and Bathrooms
- 3 Bedrooms
- 1 Full Bathroom
Location
- Ground Level Unit
Utilities
- Forced Air Heating System
- Back Up Electric Heat Pump System
- Heating System Uses Natural Gas
- Sewer in Street
Community Details
- No Home Owners Association
- Seven Oaks Sub Subdivision
Listing and Financial Details
- Security Deposit $1,500
- 24 Month Lease Term
- Application Fee: 30.00
- Assessor Parcel Number W13I018584S
Map
Source: Realcomp
MLS Number: 20250001821
APN: 13-018584
Nearby Homes
- 19301 Eureka St
- 19226 Eureka St
- 19393 Hasse St
- 19392 Justine St
- 19186 Lamont St
- 19373 Fenelon St
- 19327 Sunset St
- 19366 Fenelon St
- 19347 Conley St
- 18888 Shields St
- 19230 Conley St
- 18826 Justine St
- 19162 Conley St
- 18881 Sunset St
- 19209 Ryan Rd
- 18710 Hasse St
- 18905 Dean St
- 19254 Keystone St
- 19324 Keystone St
- 19403 Moenart St







