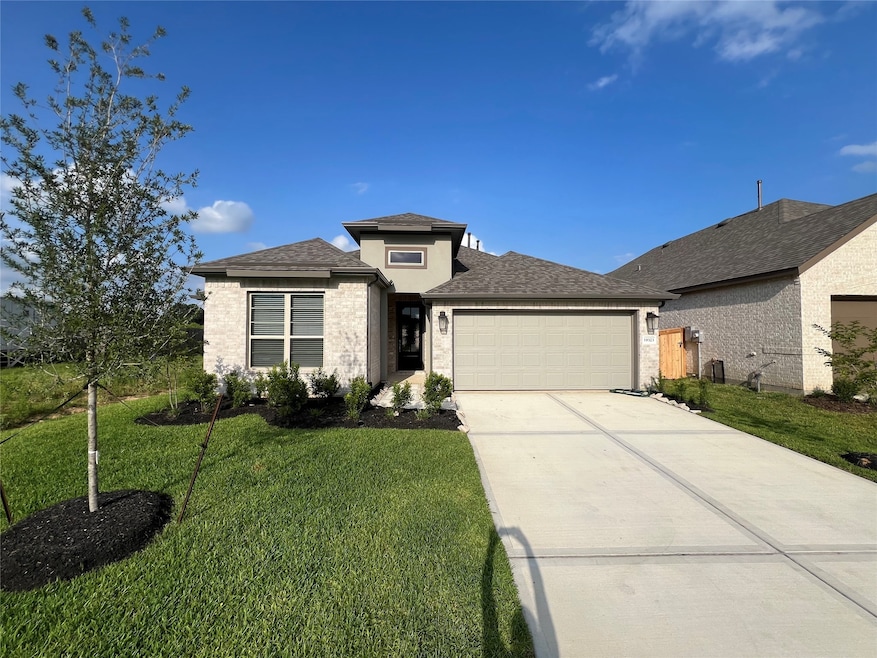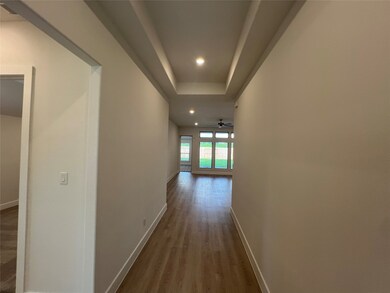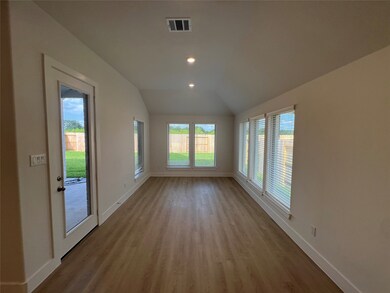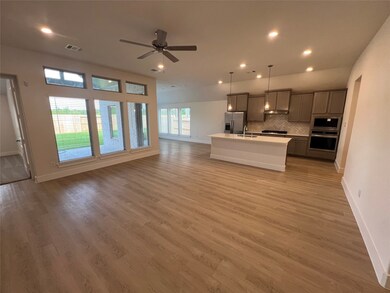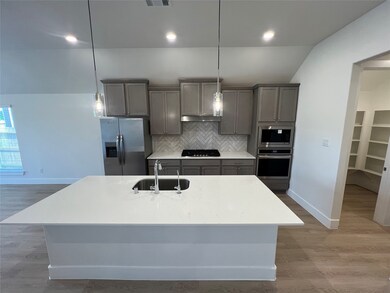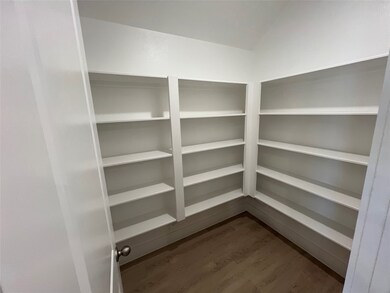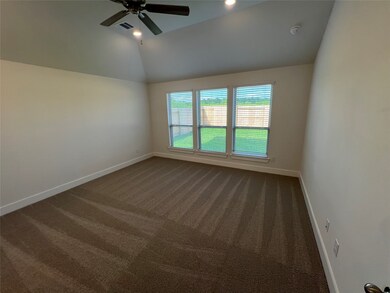
19323 Sorel Copley Dr Magnolia, TX 77355
Estimated payment $1,970/month
Highlights
- Under Construction
- Gated Community
- Traditional Architecture
- Willie E. Williams Elementary School Rated A-
- Deck
- 5-minute walk to Goldfinch Park
About This Home
f you love to entertain, look no further than the 3-bedroom, 2-bathroom Magnolia floor plan, which lets you make the most of everyday living with an eat-in kitchen that includes a large island for gatherings, a walk-in pantry, and quick access to a covered patio. The primary retreat features a spacious ensuite and a large walk-in closet, while the Magnolia’s second full bath, though it does not have access from within the room, adds an extra layer of privacy and convenience.
Open House Schedule
-
Friday, June 13, 202511:00 am to 5:00 pm6/13/2025 11:00:00 AM +00:006/13/2025 5:00:00 PM +00:00Add to Calendar
-
Saturday, June 14, 202511:00 am to 5:00 pm6/14/2025 11:00:00 AM +00:006/14/2025 5:00:00 PM +00:00Add to Calendar
Home Details
Home Type
- Single Family
Est. Annual Taxes
- $2,018
Year Built
- Built in 2025 | Under Construction
Lot Details
- Back Yard Fenced
HOA Fees
- $67 Monthly HOA Fees
Parking
- 2 Car Attached Garage
- Driveway
Home Design
- Traditional Architecture
- Brick Exterior Construction
- Slab Foundation
- Composition Roof
- Wood Siding
- Radiant Barrier
- Stucco
Interior Spaces
- 1,937 Sq Ft Home
- 1-Story Property
- Ceiling Fan
- Living Room
- Breakfast Room
- Combination Kitchen and Dining Room
- Utility Room
- Washer and Electric Dryer Hookup
Kitchen
- Breakfast Bar
- Walk-In Pantry
- Gas Oven
- Gas Range
- Microwave
- Dishwasher
- Quartz Countertops
- Self-Closing Drawers and Cabinet Doors
- Disposal
Flooring
- Carpet
- Tile
- Vinyl
Bedrooms and Bathrooms
- 3 Bedrooms
- 2 Full Bathrooms
- Double Vanity
- Single Vanity
- Dual Sinks
Home Security
- Prewired Security
- Fire and Smoke Detector
Eco-Friendly Details
- Energy-Efficient Insulation
- Energy-Efficient Thermostat
Outdoor Features
- Deck
- Covered patio or porch
Schools
- Magnolia Elementary School
- Magnolia Junior High School
- Magnolia West High School
Utilities
- Central Heating and Cooling System
- Programmable Thermostat
Community Details
Overview
- Association fees include ground maintenance
- Emory Glen HOA, Phone Number (832) 593-7300
- Built by Empire Communities
- Emory Glen Subdivision
Recreation
- Community Pool
- Park
Security
- Gated Community
Map
Home Values in the Area
Average Home Value in this Area
Tax History
| Year | Tax Paid | Tax Assessment Tax Assessment Total Assessment is a certain percentage of the fair market value that is determined by local assessors to be the total taxable value of land and additions on the property. | Land | Improvement |
|---|---|---|---|---|
| 2024 | $2,018 | $65,450 | $65,450 | -- |
| 2023 | $989 | $62,650 | $62,650 | -- |
Property History
| Date | Event | Price | Change | Sq Ft Price |
|---|---|---|---|---|
| 06/06/2025 06/06/25 | Price Changed | $310,250 | -15.0% | $160 / Sq Ft |
| 06/04/2025 06/04/25 | For Sale | $365,000 | -- | $188 / Sq Ft |
Similar Homes in Magnolia, TX
Source: Houston Association of REALTORS®
MLS Number: 14656436
APN: 4534-02-04400
- 19316 Sorel Copley Dr
- 19286 Olive Heath Ln
- 19312 Sorel Copley Dr
- 21410 Flora Springs Ln
- 21123 Aspen Adela Cove
- 21106 Aspen Adela Cove
- 18107 Hemlock Hazel Ln
- 21318 Oakley Claremont Ct
- 19327 Sorel Copley Dr
- 19221 Olive Heath Ln
- 19221 Olive Heath Ln
- 19221 Olive Heath Ln
- 19221 Olive Heath Ln
- 19221 Olive Heath Ln
- 21130 Aspen Adela Cove
- 19221 Olive Heath Ln
- 19221 Olive Heath Ln
- 19221 Olive Heath Ln
- 19221 Olive Heath Ln
- 19221 Olive Heath Ln
