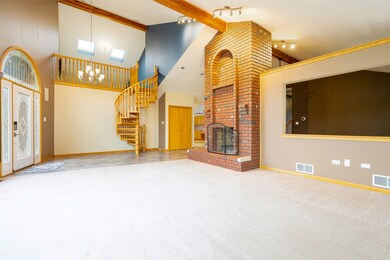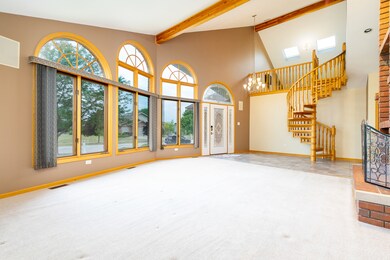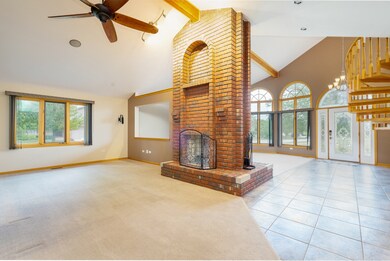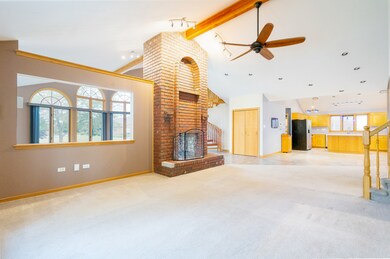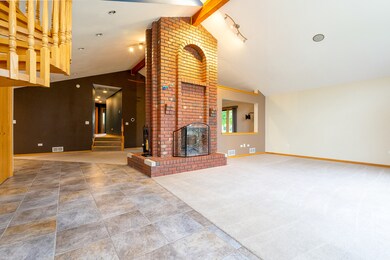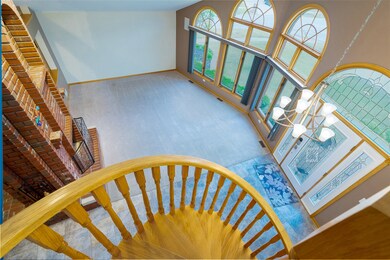
19327 Fane Ct Unit VI Tinley Park, IL 60487
Brookside Glen NeighborhoodEstimated Value: $490,000 - $522,000
Highlights
- Landscaped Professionally
- Vaulted Ceiling
- Corner Lot
- Summit Hill Junior High School Rated A-
- Loft
- 3-minute walk to Newfield Park
About This Home
As of August 2022This amazing oversized Boyne model boasts a very open & flowing floor plan & features: A vaulted & beamed gourmet kitchen with island, stainless steel appliances, pantry, built in desk & an abundance of recessed lighting; Vaulted & beamed formal living room with palladium windows & dining room adorned by a floor-to-ceiling 2 sided, cozy fireplace; Vaulted & beamed 3-season/family room with French doors to the paver patio overlooking the yard with shed; Winding staircase to the wonderful loft overlooking the foyer; Roughed in audio system; Master suite offers a tray ceiling & private bath with skylight, double vanity & walk-in closet; Bedrooms 2&3 with walk-in closets; Full, English look-out basement that features 11' & 9' ceiling heights & roughed in plumbing; 3 car garage; New roof in 2018.
Last Agent to Sell the Property
Wirtz Real Estate Group Inc. License #471005499 Listed on: 07/01/2022
Last Buyer's Agent
@properties Christie's International Real Estate License #475139553

Home Details
Home Type
- Single Family
Est. Annual Taxes
- $13,139
Year Built
- Built in 2003
Lot Details
- 0.33 Acre Lot
- Lot Dimensions are 130x90x170x90
- Landscaped Professionally
- Corner Lot
- Sprinkler System
HOA Fees
- $2 Monthly HOA Fees
Parking
- 3 Car Attached Garage
- Garage Transmitter
- Garage Door Opener
- Parking Space is Owned
Home Design
- Step Ranch
- Brick Exterior Construction
- Asphalt Roof
- Concrete Perimeter Foundation
Interior Spaces
- 2,981 Sq Ft Home
- 1-Story Property
- Beamed Ceilings
- Vaulted Ceiling
- Ceiling Fan
- Skylights
- Double Sided Fireplace
- Fireplace With Gas Starter
- Family Room
- Living Room with Fireplace
- Formal Dining Room
- Loft
Kitchen
- Breakfast Bar
- Range
- Microwave
- Dishwasher
- Disposal
Bedrooms and Bathrooms
- 3 Bedrooms
- 3 Potential Bedrooms
- Walk-In Closet
- Bathroom on Main Level
- Dual Sinks
Laundry
- Laundry Room
- Laundry on main level
- Dryer
- Washer
Unfinished Basement
- English Basement
- Basement Fills Entire Space Under The House
- 9 Foot Basement Ceiling Height
- Sump Pump
Home Security
- Intercom
- Storm Screens
- Carbon Monoxide Detectors
Outdoor Features
- Brick Porch or Patio
- Shed
Schools
- Dr Julian Rogus Elementary School
- Walker Intermediate School
- Lincoln-Way East High School
Utilities
- Forced Air Heating and Cooling System
- Heating System Uses Natural Gas
- Lake Michigan Water
- Cable TV Available
Community Details
- Association Phone (815) 496-6760
- Brookside Glen Subdivision
Listing and Financial Details
- Homeowner Tax Exemptions
Ownership History
Purchase Details
Home Financials for this Owner
Home Financials are based on the most recent Mortgage that was taken out on this home.Purchase Details
Home Financials for this Owner
Home Financials are based on the most recent Mortgage that was taken out on this home.Similar Homes in Tinley Park, IL
Home Values in the Area
Average Home Value in this Area
Purchase History
| Date | Buyer | Sale Price | Title Company |
|---|---|---|---|
| Ryder Kevin | $430,500 | New Title Company Name | |
| Smiley Vincent Scott | $363,000 | Chicago Title Insurance Co |
Mortgage History
| Date | Status | Borrower | Loan Amount |
|---|---|---|---|
| Open | Ryder Kevin | $344,400 | |
| Previous Owner | Smiley Vincent Scott | $191,948 | |
| Previous Owner | Smiley Vincent Scott | $73,000 | |
| Previous Owner | Smiley Vincent Scott | $288,000 |
Property History
| Date | Event | Price | Change | Sq Ft Price |
|---|---|---|---|---|
| 08/16/2022 08/16/22 | Sold | $430,500 | +2.5% | $144 / Sq Ft |
| 07/02/2022 07/02/22 | Pending | -- | -- | -- |
| 07/02/2022 07/02/22 | For Sale | $419,900 | -- | $141 / Sq Ft |
Tax History Compared to Growth
Tax History
| Year | Tax Paid | Tax Assessment Tax Assessment Total Assessment is a certain percentage of the fair market value that is determined by local assessors to be the total taxable value of land and additions on the property. | Land | Improvement |
|---|---|---|---|---|
| 2023 | $13,720 | $157,532 | $31,387 | $126,145 |
| 2022 | $14,565 | $149,637 | $28,588 | $121,049 |
| 2021 | $13,222 | $139,991 | $26,745 | $113,246 |
| 2020 | $13,139 | $136,045 | $25,991 | $110,054 |
| 2019 | $12,800 | $132,404 | $25,295 | $107,109 |
| 2018 | $12,018 | $128,598 | $24,568 | $104,030 |
| 2017 | $12,013 | $125,597 | $23,995 | $101,602 |
| 2016 | $11,880 | $121,291 | $23,172 | $98,119 |
| 2015 | $10,999 | $117,020 | $22,356 | $94,664 |
| 2014 | $10,999 | $116,207 | $22,201 | $94,006 |
| 2013 | $10,999 | $117,714 | $22,489 | $95,225 |
Agents Affiliated with this Home
-
Kimberly Wirtz

Seller's Agent in 2022
Kimberly Wirtz
Wirtz Real Estate Group Inc.
(708) 516-3050
7 in this area
1,090 Total Sales
-
Amy Klimavicius

Buyer's Agent in 2022
Amy Klimavicius
@ Properties
(708) 415-2731
1 in this area
26 Total Sales
Map
Source: Midwest Real Estate Data (MRED)
MLS Number: 11452961
APN: 09-12-102-096
- 7708 Richardson Ln
- 7750 Northfield Ln
- 7728 Greenway Blvd Unit 3SW
- 7919 Trinity Cir Unit 4NW
- 8026 Bradley Dr
- 19325 Kickapoo Dr
- 19505 S Skye Dr
- 19550 S Harlem Ave
- 19709 S Edinburgh Ln Unit 2
- 20005 S Mallory Dr
- 19359 Lisadell Dr
- 19415 Lisadell Dr Unit V
- 7741 W Kingston Dr
- 8425 Brookside Glen Dr
- 8430 Horizon Ct
- 19329 Carrick Way
- 8048 W Magnolia Dr
- 7757 W Briar Ct
- 8049 W Norwood Dr
- 8639 Tullamore Dr
- 19327 Fane Ct Unit VI
- 19321 Fane Ct Unit VI
- 7620 Brookside Glen Dr Unit 6
- 19317 Fane Ct Unit 6
- 7635 Brookside Glen Dr Unit 6
- 7645 Brookside Glen Dr
- 7625 Brookside Glen Dr Unit 6
- 7655 Brookside Glen Dr
- 7615 Brookside Glen Dr Unit 6
- 7654 Newfield Ln Unit VI
- 7651 Richardson Ln
- 7653 Richardson Ln
- 7655 Richardson Ln
- 7649 Richardson Ln
- 19313 Fane Ct Unit 6
- 7657 Richardson Ln
- 7659 Richardson Ln
- 19310 Westfield Ct
- 7724 Brookside Glen Dr Unit VI
- 19312 Westfield Ct Unit 7

