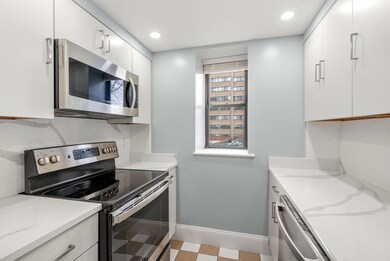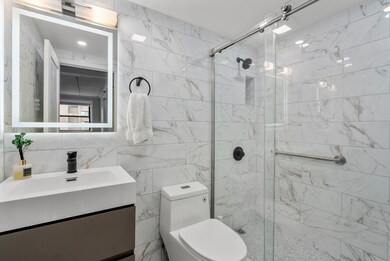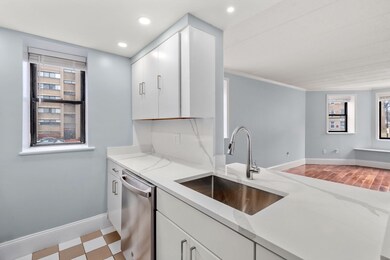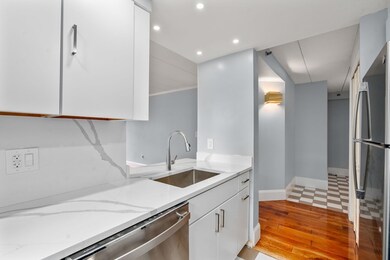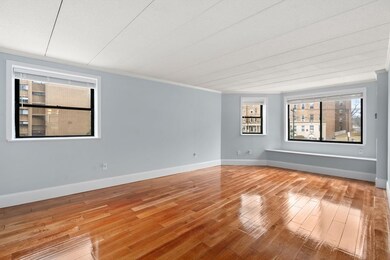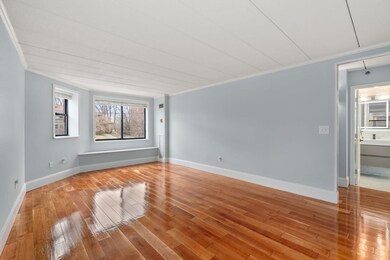
Claridge House Condominiums 1933 Commonwealth Ave Unit 102 Brighton, MA 02135
Saint Elizabeths NeighborhoodHighlights
- Fitness Center
- 2-minute walk to South Street Station
- Deck
- Medical Services
- Clubhouse
- Property is near public transit
About This Home
As of May 2025Claridge House. Totally remodeled 1 Bedroom. Front facing, bright unit. New kitchen with stainless steel appliances and new bathroom. Beautiful shinny hardwood floors throughout the unit. Recently remodeled full bath with upgraded cabinets, new tile in the shower. Bedroom has plenty of closet space. Entire unit has recently been painted. Building amenities include; expansive roof deck looking to Chestnut Hill Reservoir, Exercise room, Sauna, club room with full kitchen and a Common laundry room. HOA fee includes heat, A/C and water. The unit comes with an extra storage space and a deeded garage parking space. The Claridge House is a clean, professionally managed building. Taxes are only $1,219/year with the residential exemption. Public Open house Saturday 3/29 and Sunday 3/30 from 1:30pm-3:30pm. Offers will be presented at the offer deadline, Monday 3/31 at 3 pm. The seller reserves the right to take offers beforehand.
Last Agent to Sell the Property
Coldwell Banker Realty - Brookline Listed on: 03/24/2025

Property Details
Home Type
- Condominium
Est. Annual Taxes
- $1,219
Year Built
- Built in 1988
Parking
- 1 Car Attached Garage
- Tuck Under Parking
- Off-Street Parking
Home Design
- Brick Exterior Construction
- Rubber Roof
- Stone
Interior Spaces
- 675 Sq Ft Home
- 1-Story Property
- Wood Flooring
- Laundry on main level
Kitchen
- Range
- Microwave
- Dishwasher
Bedrooms and Bathrooms
- 1 Bedroom
- Primary bedroom located on second floor
- 1 Full Bathroom
Location
- Property is near public transit
- Property is near schools
Utilities
- Central Heating and Cooling System
- 1 Cooling Zone
- Hot Water Heating System
Additional Features
- Deck
- Near Conservation Area
Listing and Financial Details
- Assessor Parcel Number W:21 P:02476 S:004,1212196
Community Details
Overview
- Association fees include heat, water, sewer, insurance, maintenance structure, ground maintenance, snow removal, trash
- 72 Units
- Mid-Rise Condominium
Amenities
- Medical Services
- Shops
- Clubhouse
- Laundry Facilities
- Elevator
Recreation
- Tennis Courts
- Fitness Center
- Park
- Jogging Path
Pet Policy
- Call for details about the types of pets allowed
Ownership History
Purchase Details
Home Financials for this Owner
Home Financials are based on the most recent Mortgage that was taken out on this home.Purchase Details
Home Financials for this Owner
Home Financials are based on the most recent Mortgage that was taken out on this home.Similar Homes in Brighton, MA
Home Values in the Area
Average Home Value in this Area
Purchase History
| Date | Type | Sale Price | Title Company |
|---|---|---|---|
| Condominium Deed | $505,000 | None Available | |
| Condominium Deed | $505,000 | None Available | |
| Deed | $161,000 | -- | |
| Deed | $161,000 | -- |
Mortgage History
| Date | Status | Loan Amount | Loan Type |
|---|---|---|---|
| Open | $200,000 | Purchase Money Mortgage | |
| Closed | $200,000 | Purchase Money Mortgage | |
| Previous Owner | $90,000 | Purchase Money Mortgage |
Property History
| Date | Event | Price | Change | Sq Ft Price |
|---|---|---|---|---|
| 05/16/2025 05/16/25 | Sold | $505,000 | -2.9% | $748 / Sq Ft |
| 04/13/2025 04/13/25 | Pending | -- | -- | -- |
| 04/08/2025 04/08/25 | Price Changed | $520,000 | -8.8% | $770 / Sq Ft |
| 03/24/2025 03/24/25 | For Sale | $570,000 | -- | $844 / Sq Ft |
Tax History Compared to Growth
Tax History
| Year | Tax Paid | Tax Assessment Tax Assessment Total Assessment is a certain percentage of the fair market value that is determined by local assessors to be the total taxable value of land and additions on the property. | Land | Improvement |
|---|---|---|---|---|
| 2025 | $5,203 | $449,300 | $0 | $449,300 |
| 2024 | $4,912 | $450,600 | $0 | $450,600 |
| 2023 | $4,839 | $450,600 | $0 | $450,600 |
| 2022 | $4,625 | $425,100 | $0 | $425,100 |
| 2021 | $4,500 | $421,700 | $0 | $421,700 |
| 2020 | $3,972 | $376,100 | $0 | $376,100 |
| 2019 | $3,887 | $368,800 | $0 | $368,800 |
| 2018 | $3,614 | $344,800 | $0 | $344,800 |
| 2017 | $3,381 | $319,300 | $0 | $319,300 |
| 2016 | $3,222 | $292,900 | $0 | $292,900 |
| 2015 | $3,409 | $281,500 | $0 | $281,500 |
| 2014 | $3,218 | $255,800 | $0 | $255,800 |
Agents Affiliated with this Home
-

Seller's Agent in 2025
Eric Glassoff
Coldwell Banker Realty - Brookline
(617) 233-6210
2 in this area
139 Total Sales
-

Buyer's Agent in 2025
Bo Kyung Shin
Premier Realty Group - Lexington
(508) 361-6064
2 in this area
43 Total Sales
About Claridge House Condominiums
Map
Source: MLS Property Information Network (MLS PIN)
MLS Number: 73349247
APN: BRIG-000000-000021-002476-000004
- 1945 Commonwealth Ave Unit 65
- 19 South St Unit 11
- 1992 Commonwealth Ave Unit B
- 155 Strathmore Rd Unit 12A
- 7 Lothian Rd Unit 8
- 5 Braemore Rd Unit 10
- 165 Chestnut Hill Ave Unit 3
- 9 Braemore Rd Unit 6
- 110 Strathmore Rd Unit 201
- 236 Foster St
- 1789 Commonwealth Ave
- 137 Englewood Ave Unit 5
- 26 Chiswick Rd Unit 6
- 26 Chiswick Rd Unit 13
- 26 Chiswick Rd Unit 1
- 88 Strathmore Rd Unit 7
- 1776 Commonwealth Ave Unit B1
- 84 Strathmore Rd Unit 7
- 99 Chestnut Hill Ave Unit 212
- 44 Orkney Rd Unit 3

