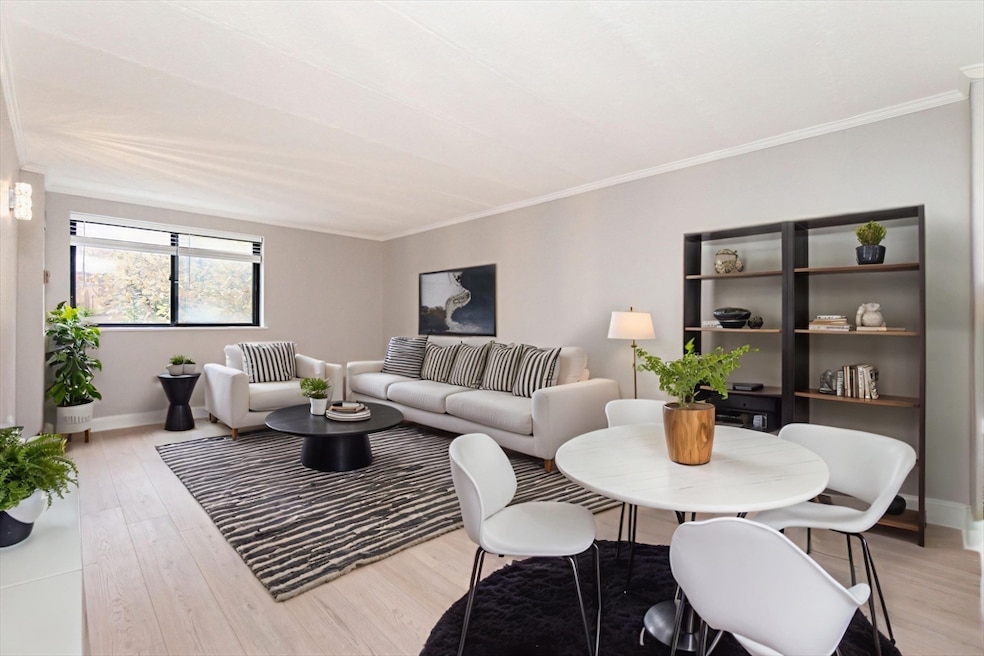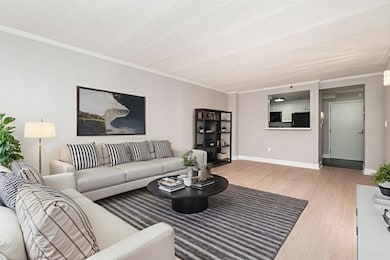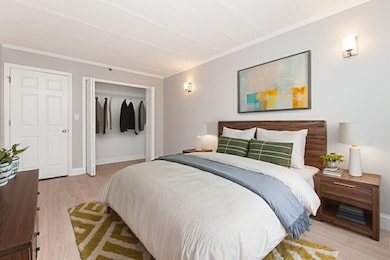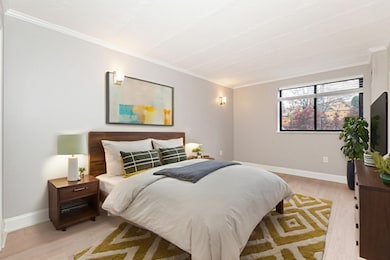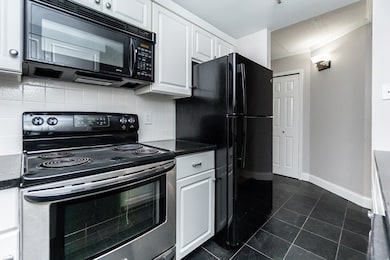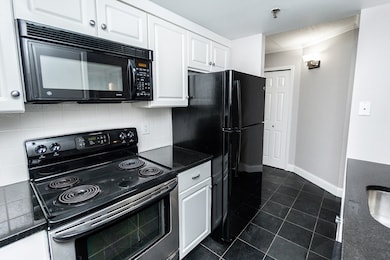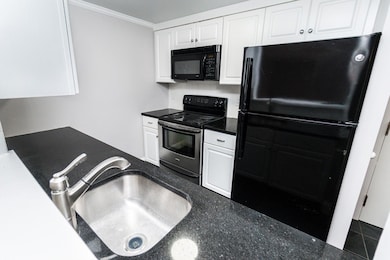Claridge House Condominiums 1933 Commonwealth Ave Unit 108 Floor 2 Brighton, MA 02135
Saint Elizabeths NeighborhoodHighlights
- Golf Course Community
- 2-minute walk to South Street Station
- Property is near public transit
- Medical Services
- Deck
- Community Pool
About This Home
Stunning & spacious 1 Bed unit in the luxurious Claridge House Condominiums located at 1933 Commonwealth Ave. Almost 700sqft with tons of stroage and an open layout, large king-sized bedroom, massive living room / dining room combo, and recently renovated kitchen with granite countertops and stainless steel appliances. Rent includes heat & hot water, central AC, and 1 full parking space in the underground garage. Common area laundry room with lots of newer machines and additional storage included. The building has great amenities including full gym, common area roof deck, 2 elevators, and on site staff. Don't miss this fantastic property at the luxurious Claridge House, just a short walk to Boston College, Cleveland Circle and some of Boston's best restaurants & shops!
Condo Details
Home Type
- Condominium
Est. Annual Taxes
- $5,161
Year Built
- Built in 1988
Parking
- 1 Car Garage
Home Design
- 661 Sq Ft Home
- Entry on the 2nd floor
Kitchen
- Range
- Microwave
- Freezer
- Dishwasher
- Disposal
Bedrooms and Bathrooms
- 1 Bedroom
- 1 Full Bathroom
Location
- Property is near public transit
- Property is near schools
Additional Features
- Deck
- Cooling Available
Listing and Financial Details
- Security Deposit $2,650
- Rent includes heat, hot water, water, sewer, trash collection, snow removal, gardener, clubroom
- Assessor Parcel Number W:21 P:02476 S:016,1212191
Community Details
Overview
- Property has a Home Owners Association
- Near Conservation Area
Amenities
- Medical Services
- Common Area
- Shops
- Coin Laundry
Recreation
- Golf Course Community
- Tennis Courts
- Community Pool
- Park
- Jogging Path
- Bike Trail
Pet Policy
- No Pets Allowed
Map
About Claridge House Condominiums
Source: MLS Property Information Network (MLS PIN)
MLS Number: 73454194
APN: BRIG-000000-000021-002476-000016
- 25 South St Unit B1
- 39 South St Unit B
- 2021 Commonwealth Ave Unit B
- 24 Sidlaw Rd Unit 12
- 129 Chiswick Rd Unit 6
- 5 Braemore Rd Unit 10
- 1789 Commonwealth Ave
- 137 Englewood Ave Unit 32
- 26 Chiswick Rd Unit 6
- 97 Strathmore Rd Unit 4
- 88 Strathmore Rd Unit 7
- 56-58 Selkirk Rd
- 6 Sutherland Rd Unit 41
- 99 Chestnut Hill Ave Unit 212
- 2 Sutherland Rd Unit 35
- 8 Kinross Rd Unit 2
- 44 Orkney Rd Unit 3
- 41 Orkney Rd
- 2400 Beacon St Unit 112
- 40 Orkney Rd Unit 1
- 1933 Commonwealth Ave Unit 505
- 1933 Commonwealth Ave
- 1933 Commonwealth Ave
- 1933 Commonwealth Ave
- 1933 Commonwealth Ave Unit 403
- 1933 Commonwealth Ave Unit 1933
- 1933 Commonwealth Ave
- 1945 Commonwealth Ave Unit 4
- 2003 Commonwealth Ave
- 2003 Commonwealth Ave
- 2003 Commonwealth Ave
- 1945 Commonwealth Ave Unit 47
- 65 Strathmore Rd Unit 2
- 1945 Commonwealth Ave Unit 13C
- 235 Chestnut Hill Ave Unit 2
- 235 Chestnut Hill Ave
- 235 Chestnut Hill Ave
- 235 Chestnut Hill Ave
- 235 Chestnut Hill Ave
- 249 Chestnut Hill Ave Unit 32
