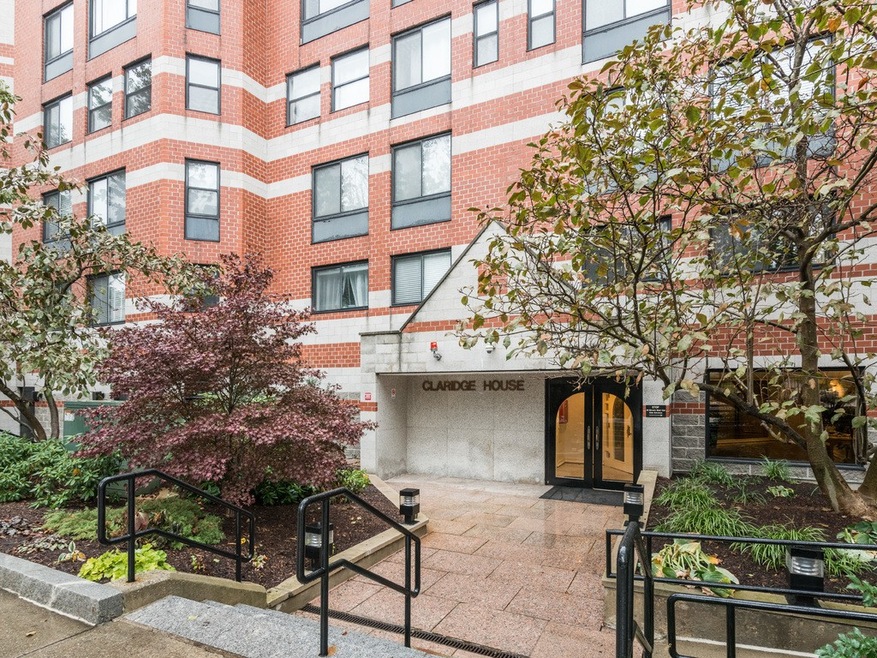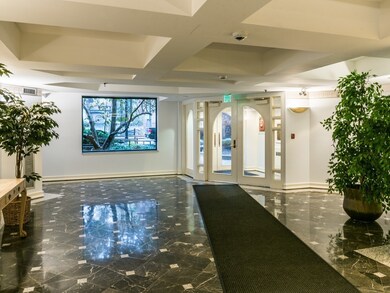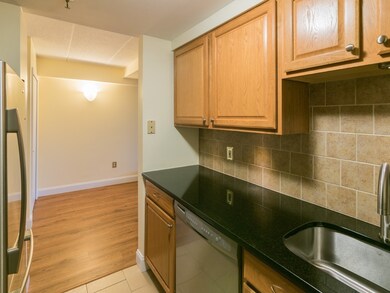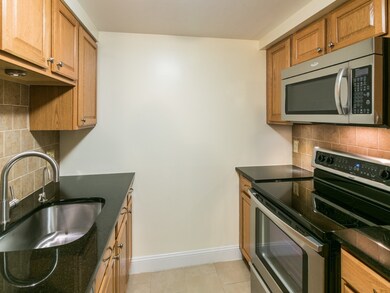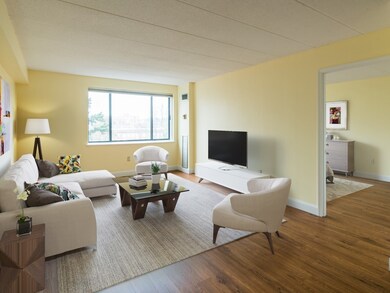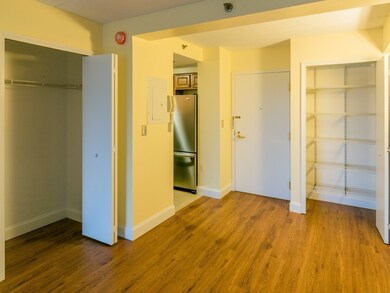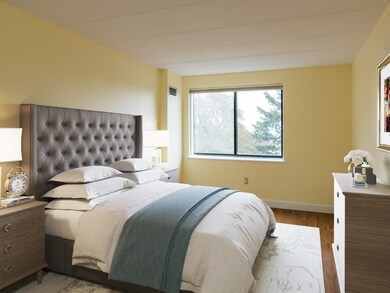
Claridge House Condominiums 1933 Commonwealth Ave Unit 607 Brighton, MA 02135
Saint Elizabeths NeighborhoodHighlights
- Golf Course Community
- 2-minute walk to South Street Station
- Landscaped Professionally
- Fitness Center
- Medical Services
- Deck
About This Home
As of December 2017You CAN have it all at the Claridge House! Lifestyle, location, luxury. Move into this professionally managed elevator building and start checking off your boxes! Immaculate, renovated condo on the top floor located on the quieter back side of the building. This unit features new flooring and paint, fully renovated kitchen and bathroom, granite countertops, stainless appliances, custom tile in kitchen and bath, and ample closet space. Includes an indoor deeded parking space close to the elevator and a large deeded storage unit. Other highlights include an onsite fitness center and sauna, onsite laundry, and roof deck overlooking Commonwealth Avenue on the Boston Marathon Route. Enjoy walking, running, or biking across the street on the loop trail at the Chestnut Hill Reservoir. Convenient access to the Green Lines B and C with a T stop outside your door. Easy commute to Boston, area medical centers, and universities and close to Chestnut Hill. Neighborhood shops and restaurants nearby.
Last Buyer's Agent
Yanjie Gu
Advise Realty
Property Details
Home Type
- Condominium
Est. Annual Taxes
- $3,916
Year Built
- Built in 1988 | Remodeled
Lot Details
- Two or More Common Walls
- Landscaped Professionally
HOA Fees
- $398 Monthly HOA Fees
Parking
- 1 Car Attached Garage
- Tuck Under Parking
- Garage Door Opener
Home Design
- Rubber Roof
Interior Spaces
- 680 Sq Ft Home
- 1-Story Property
- Intercom
Kitchen
- Range
- Microwave
- Dishwasher
- Stainless Steel Appliances
- Solid Surface Countertops
- Disposal
Bedrooms and Bathrooms
- 1 Bedroom
- Walk-In Closet
- 1 Full Bathroom
Outdoor Features
- Deck
Location
- Property is near public transit
- Property is near schools
Schools
- Boston Public Elementary And Middle School
- Boston Public High School
Utilities
- Central Air
- 1 Cooling Zone
- 1 Heating Zone
- Individual Controls for Heating
- Baseboard Heating
- Hot Water Heating System
- Cable TV Available
Listing and Financial Details
- Assessor Parcel Number W:21 P:02476 S:134,1212158
Community Details
Overview
- Association fees include heat, water, sewer, insurance, maintenance structure, ground maintenance, snow removal, trash
- 72 Units
- Mid-Rise Condominium
- Claridge House Community
Amenities
- Medical Services
- Shops
- Sauna
- Coin Laundry
- Elevator
Recreation
- Golf Course Community
- Tennis Courts
- Fitness Center
- Community Pool
- Park
- Jogging Path
- Bike Trail
Pet Policy
- Breed Restrictions
Ownership History
Purchase Details
Home Financials for this Owner
Home Financials are based on the most recent Mortgage that was taken out on this home.Purchase Details
Home Financials for this Owner
Home Financials are based on the most recent Mortgage that was taken out on this home.Similar Homes in Brighton, MA
Home Values in the Area
Average Home Value in this Area
Purchase History
| Date | Type | Sale Price | Title Company |
|---|---|---|---|
| Not Resolvable | $476,160 | -- | |
| Deed | $162,000 | -- |
Mortgage History
| Date | Status | Loan Amount | Loan Type |
|---|---|---|---|
| Open | $320,000 | New Conventional | |
| Previous Owner | $100,000 | Credit Line Revolving | |
| Previous Owner | $153,300 | Purchase Money Mortgage |
Property History
| Date | Event | Price | Change | Sq Ft Price |
|---|---|---|---|---|
| 04/24/2025 04/24/25 | Off Market | $2,650 | -- | -- |
| 04/09/2025 04/09/25 | For Rent | $2,650 | +26.2% | -- |
| 09/08/2021 09/08/21 | Rented | -- | -- | -- |
| 09/08/2021 09/08/21 | Under Contract | -- | -- | -- |
| 08/30/2021 08/30/21 | For Rent | $2,100 | 0.0% | -- |
| 12/20/2017 12/20/17 | Sold | $476,160 | +0.2% | $700 / Sq Ft |
| 11/22/2017 11/22/17 | Pending | -- | -- | -- |
| 11/15/2017 11/15/17 | For Sale | $475,000 | -- | $699 / Sq Ft |
Tax History Compared to Growth
Tax History
| Year | Tax Paid | Tax Assessment Tax Assessment Total Assessment is a certain percentage of the fair market value that is determined by local assessors to be the total taxable value of land and additions on the property. | Land | Improvement |
|---|---|---|---|---|
| 2025 | $6,293 | $543,400 | $0 | $543,400 |
| 2024 | $5,102 | $468,100 | $0 | $468,100 |
| 2023 | $5,027 | $468,100 | $0 | $468,100 |
| 2022 | $4,805 | $441,600 | $0 | $441,600 |
| 2021 | $4,712 | $441,600 | $0 | $441,600 |
| 2020 | $4,726 | $447,500 | $0 | $447,500 |
| 2019 | $4,625 | $438,800 | $0 | $438,800 |
| 2018 | $4,185 | $399,300 | $0 | $399,300 |
| 2017 | $3,916 | $369,800 | $0 | $369,800 |
| 2016 | $3,731 | $339,200 | $0 | $339,200 |
| 2015 | $3,463 | $286,000 | $0 | $286,000 |
| 2014 | $3,270 | $259,900 | $0 | $259,900 |
Agents Affiliated with this Home
-
Chunnan Lu
C
Seller's Agent in 2021
Chunnan Lu
Taiton Realty
(617) 651-1923
8 Total Sales
-
Steven Ye
S
Buyer's Agent in 2021
Steven Ye
Hooli Homes Boston
(857) 294-4294
5 in this area
19 Total Sales
-
Emello and Pagani
E
Seller's Agent in 2017
Emello and Pagani
Keller Williams Realty
1 in this area
37 Total Sales
-
Y
Buyer's Agent in 2017
Yanjie Gu
Advise Realty
About Claridge House Condominiums
Map
Source: MLS Property Information Network (MLS PIN)
MLS Number: 72256172
APN: BRIG-000000-000021-002476-000134
- 1945 Commonwealth Ave Unit 65
- 19 South St Unit 11
- 155 Strathmore Rd Unit 12A
- 5 Braemore Rd Unit 10
- 163 Chestnut Hill Ave Unit PH1
- 110 Strathmore Rd Unit 201
- 236 Foster St
- 1789 Commonwealth Ave
- 137 Englewood Ave Unit 32
- 26 Chiswick Rd Unit 6
- 26 Chiswick Rd Unit 13
- 88 Strathmore Rd Unit 7
- 1776 Commonwealth Ave Unit B1
- 56-58 Selkirk Rd
- 99 Chestnut Hill Ave Unit 212
- 44 Orkney Rd Unit 3
- 70 Strathmore Rd Unit 7A
- 31 Orkney Rd Unit 54
- 51 Wallingford Rd Unit 53
- 110 Lanark Rd Unit A
