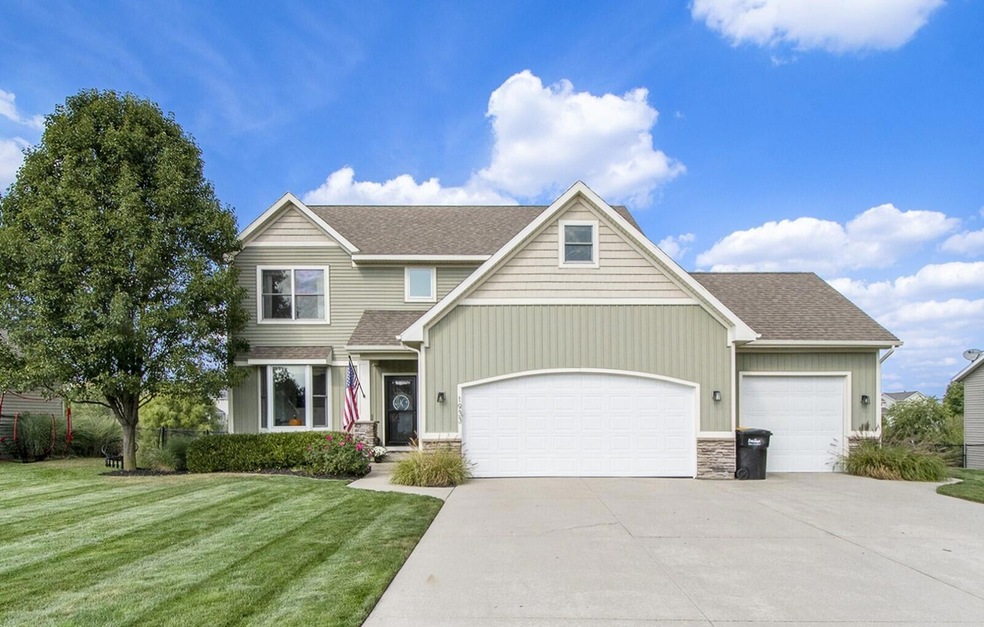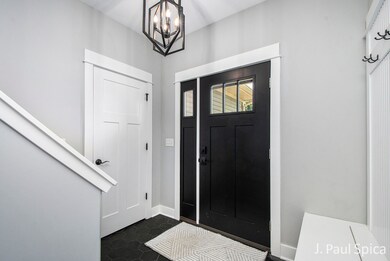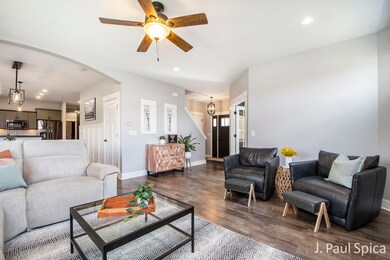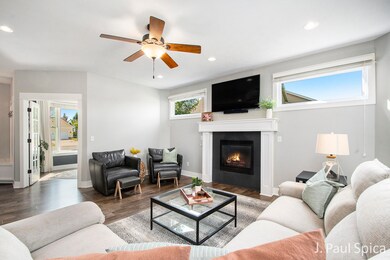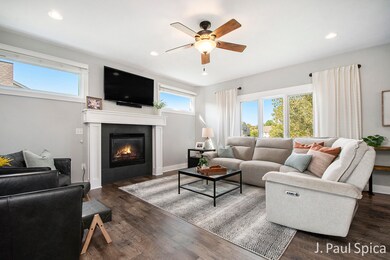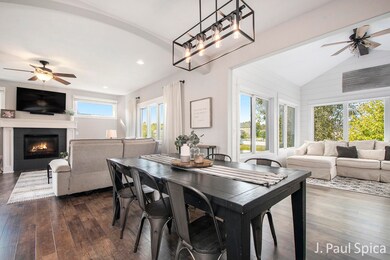
1933 Conifer Ridge Dr SW Byron Center, MI 49315
Highlights
- 90 Feet of Waterfront
- Home fronts a pond
- Contemporary Architecture
- Robert L. Nickels Intermediate School Rated A
- Deck
- Family Room with Fireplace
About This Home
As of October 2024Welcome to this charming 2-story Byron Center home offering over 3,000 sq ft of finished living space! Located just minutes from Tanger Outlet, local boutiques & eateries, & the Kent Trail. The foyer welcomes you into the living room with a cozy fireplace, a 4-season sunroom, a tastefully decorated office with a built-in desk & floor to ceiling cabinetry, & a stylish kitchen with stainless-steel appliances, pantry, half bath, & access to your private deck. The upper level boasts 4 bedrooms including a primary suite, a 2nd full bath, & a convenient laundry room. The walk-out lower-level features a 3rd full bath, large family room with a kitchenette, fireplace & access to the fenced back yard with shared access to the pond. The 3-stall garage offers ample space for parking & extra storage.
Last Agent to Sell the Property
Spica Real Estate License #6502387710 Listed on: 09/24/2024
Home Details
Home Type
- Single Family
Est. Annual Taxes
- $4,402
Year Built
- Built in 2011
Lot Details
- 0.28 Acre Lot
- Lot Dimensions are 90x135
- Home fronts a pond
- 90 Feet of Waterfront
- Shrub
- Sprinkler System
- Garden
- Back Yard Fenced
HOA Fees
- $7 Monthly HOA Fees
Parking
- 3 Car Attached Garage
- Garage Door Opener
Home Design
- Contemporary Architecture
- Brick or Stone Mason
- Composition Roof
- Vinyl Siding
- Stone
Interior Spaces
- 3,346 Sq Ft Home
- 2-Story Property
- Ceiling Fan
- Gas Log Fireplace
- Insulated Windows
- Window Screens
- Family Room with Fireplace
- 2 Fireplaces
- Living Room with Fireplace
- Dining Area
- Sun or Florida Room
- Storm Windows
Kitchen
- Oven
- Range
- Microwave
- Dishwasher
- Snack Bar or Counter
- Disposal
Bedrooms and Bathrooms
- 4 Bedrooms
Laundry
- Laundry Room
- Laundry in Hall
- Laundry on upper level
- Dryer
- Washer
Finished Basement
- Walk-Out Basement
- Sump Pump
Outdoor Features
- Water Access
- Shared Waterfront
- Deck
- Patio
- Porch
Utilities
- Forced Air Heating and Cooling System
- Heating System Uses Natural Gas
Ownership History
Purchase Details
Home Financials for this Owner
Home Financials are based on the most recent Mortgage that was taken out on this home.Purchase Details
Home Financials for this Owner
Home Financials are based on the most recent Mortgage that was taken out on this home.Purchase Details
Similar Homes in Byron Center, MI
Home Values in the Area
Average Home Value in this Area
Purchase History
| Date | Type | Sale Price | Title Company |
|---|---|---|---|
| Warranty Deed | $599,900 | Lighthouse Title | |
| Warranty Deed | $200,000 | None Available | |
| Warranty Deed | $44,900 | Dba Group Title Agency Svcs |
Mortgage History
| Date | Status | Loan Amount | Loan Type |
|---|---|---|---|
| Open | $499,900 | New Conventional | |
| Previous Owner | $95,000 | Unknown |
Property History
| Date | Event | Price | Change | Sq Ft Price |
|---|---|---|---|---|
| 10/18/2024 10/18/24 | Sold | $599,900 | 0.0% | $179 / Sq Ft |
| 09/28/2024 09/28/24 | Pending | -- | -- | -- |
| 09/24/2024 09/24/24 | For Sale | $599,900 | -- | $179 / Sq Ft |
Tax History Compared to Growth
Tax History
| Year | Tax Paid | Tax Assessment Tax Assessment Total Assessment is a certain percentage of the fair market value that is determined by local assessors to be the total taxable value of land and additions on the property. | Land | Improvement |
|---|---|---|---|---|
| 2024 | $3,159 | $212,300 | $0 | $0 |
| 2023 | $3,021 | $186,900 | $0 | $0 |
| 2022 | $4,210 | $169,700 | $0 | $0 |
| 2021 | $4,098 | $158,000 | $0 | $0 |
| 2020 | $2,781 | $153,700 | $0 | $0 |
| 2019 | $3,999 | $151,700 | $0 | $0 |
| 2018 | $3,917 | $148,600 | $25,000 | $123,600 |
| 2017 | $3,635 | $132,800 | $0 | $0 |
| 2016 | $3,510 | $126,000 | $0 | $0 |
| 2015 | $3,450 | $126,000 | $0 | $0 |
| 2013 | -- | $110,700 | $0 | $0 |
Agents Affiliated with this Home
-
Paul Spica

Seller's Agent in 2024
Paul Spica
Spica Real Estate
(616) 262-3213
15 in this area
193 Total Sales
Map
Source: Southwestern Michigan Association of REALTORS®
MLS Number: 24050309
APN: 41-21-22-403-027
- 1864 92nd St SW
- 2044 Canopy Dr SW
- 1753 Portadown Rd
- 1760 Julienne Ct SW
- 1760 Julienne Ct SW
- 1760 Julienne Ct SW
- 1760 Julienne Ct SW
- 1760 Julienne Ct SW
- 1760 Julienne Ct SW
- 1760 Julienne Ct SW
- 1760 Julienne Ct SW
- 1760 Julienne Ct SW
- 1760 Julienne Ct SW
- 1760 Julienne Ct SW
- 1760 Julienne Ct SW
- 1760 Julienne Ct SW
- 1760 Julienne Ct SW
- 1760 Julienne Ct SW
- 1760 Julienne Ct SW
- 1760 Julienne Ct SW
