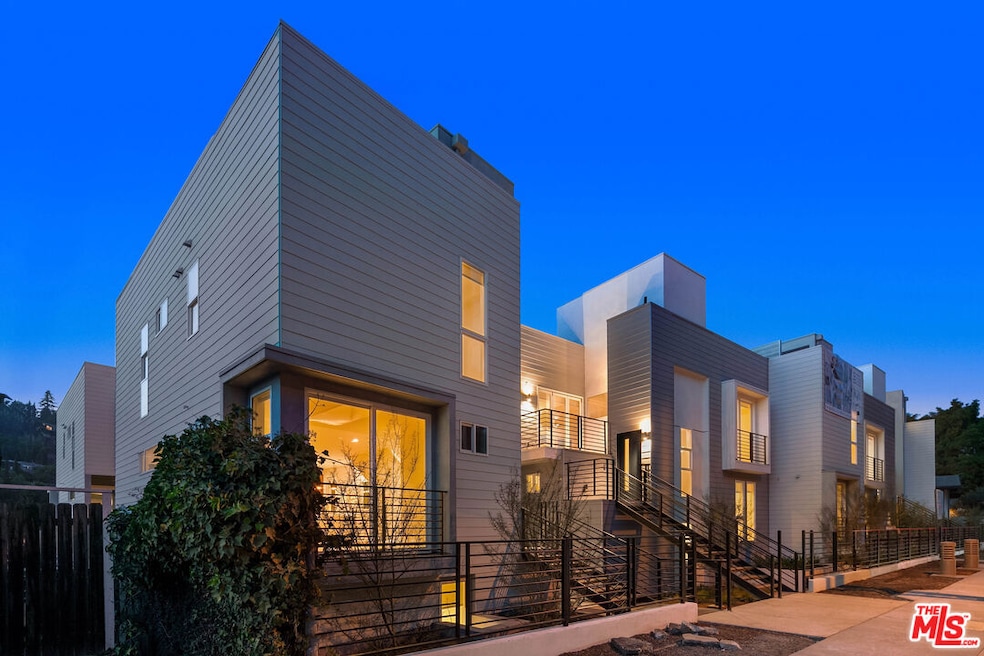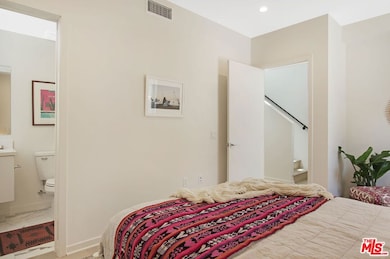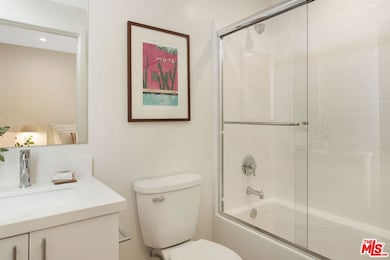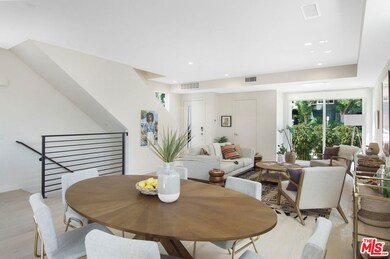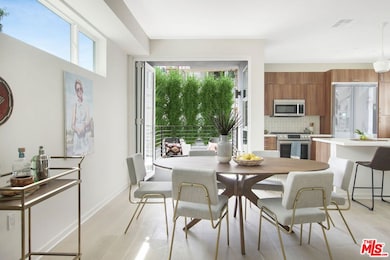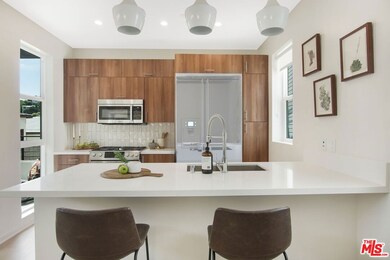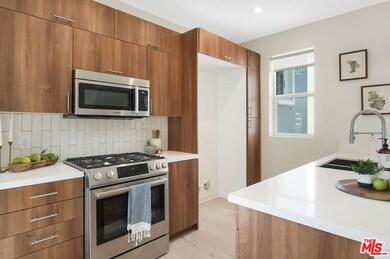1933 Griffith Park Blvd Los Angeles, CA 90039
Highlights
- Gourmet Kitchen
- Primary Bedroom Suite
- Dual Staircase
- Franklin Avenue Elementary Rated A-
- Open Floorplan
- View of Hills
About This Home
Modern Silver Lake single-family home with a roof deck & private back yard! Enter into the foyer or from the two-car garage with direct access. 1st floor offers a bedroom with en suite bath. Head up to the dramatic living room with oak floors, open to the dining room & kitchen. The gourmet kitchen has quartz counters & stainless Bosch appliances. A full wall accordion door opens off of the dining area to enjoy true indoor/outdoor living. The 3rd floor offers a primary bedroom suite with a huge walk-in closet & en-suite bath with double sinks & an oversized shower. There is another bedroom on the 3rd floor with an en-suite bath. The spectacular rooftop deck with unobstructed views westward - perfect for a glass of wine at sunset! Central A/C with a thermostat on each floor as well as a stackable laundry next to the primary. Access to transportation & downtown LA. Stone's throw to Casita del Campo, Hyperion Public Bar, Lyric Theater, Hype Yoga Studio & Gelsons. Top-rated Franklin Elementary and Thomas King Middle!
Home Details
Home Type
- Single Family
Est. Annual Taxes
- $15,013
Year Built
- Built in 2020
Lot Details
- 2,500 Sq Ft Lot
- Fenced Yard
- Corner Lot
- Level Lot
Home Design
- Modern Architecture
Interior Spaces
- 1,964 Sq Ft Home
- 3-Story Property
- Open Floorplan
- Dual Staircase
- Recessed Lighting
- Sliding Doors
- Great Room
- Living Room with Attached Deck
- Dining Area
- Storage
- Wood Flooring
- Views of Hills
Kitchen
- Gourmet Kitchen
- Breakfast Room
- Open to Family Room
- Oven
- Range
- Microwave
- Freezer
- Bosch Dishwasher
- Dishwasher
- Quartz Countertops
Bedrooms and Bathrooms
- 3 Bedrooms
- Retreat
- Primary Bedroom on Main
- Primary Bedroom Suite
- Walk-In Closet
- Dressing Area
- Powder Room
- Double Vanity
- Bathtub with Shower
- Shower Only
Laundry
- Laundry Room
- Dryer
- Washer
Parking
- 2 Car Attached Garage
- Side by Side Parking
- On-Street Parking
- Unassigned Parking
Outdoor Features
- Living Room Balcony
- Open Patio
Utilities
- Central Heating and Cooling System
- Sewer in Street
Listing and Financial Details
- Security Deposit $6,749
- Tenant pays for electricity, water
- 12 Month Lease Term
Community Details
Overview
- Built by RC Homes, Inc.
Pet Policy
- Pet Size Limit
- Call for details about the types of pets allowed
Map
Source: The MLS
MLS Number: 25618863
APN: 5431-002-033
- 2015 Hyperion Ave
- 2018 Griffith Park Blvd Unit 109
- 3414 Fernwood Ave
- 3850 Udell Ct
- 2067 Mayview Dr
- 1959 Lucile Ave
- 3839 Fountain Ave
- 3822 Clayton Ave
- 2162 Lyric Ave
- 3950 De Longpre Ave
- 2133 Mayview Dr
- 3928 Clayton Ave
- 3801 Effie St
- 1757 Hollyvista Ave
- 2266 Ronda Vista Dr
- 3209 Windsor Ave
- 3214 Windsor Ave
- 1753 Redcliff St
- 2036 Balmer Dr
- 1644 Maltman Ave
- 3856 Udell Ct
- 2111 Hyperion Ave
- 2119 Hyperion Ave
- 3907 De Longpre Ave
- 2211 Hyperion Ave
- 2214 Lyric Ave
- 1733 Lucile Ave Unit 9
- 3501 Dahlia Ave
- 1212 Manzanita St
- 4034 Camero Ave Unit 4034
- 1570 Myra Ave Unit 1570.5
- 2383 Panorama Terrace
- 1650 Maltman Ave
- 2409 Griffith Park Blvd Unit 202
- 1221 N Myra Ave
- 1653 Micheltorena St Unit 3
- 1635 Lucile Ave
- 2258 Moreno Dr
- 1127 1/2 Manzanita St
- 1127 1/2 Manzanita St
