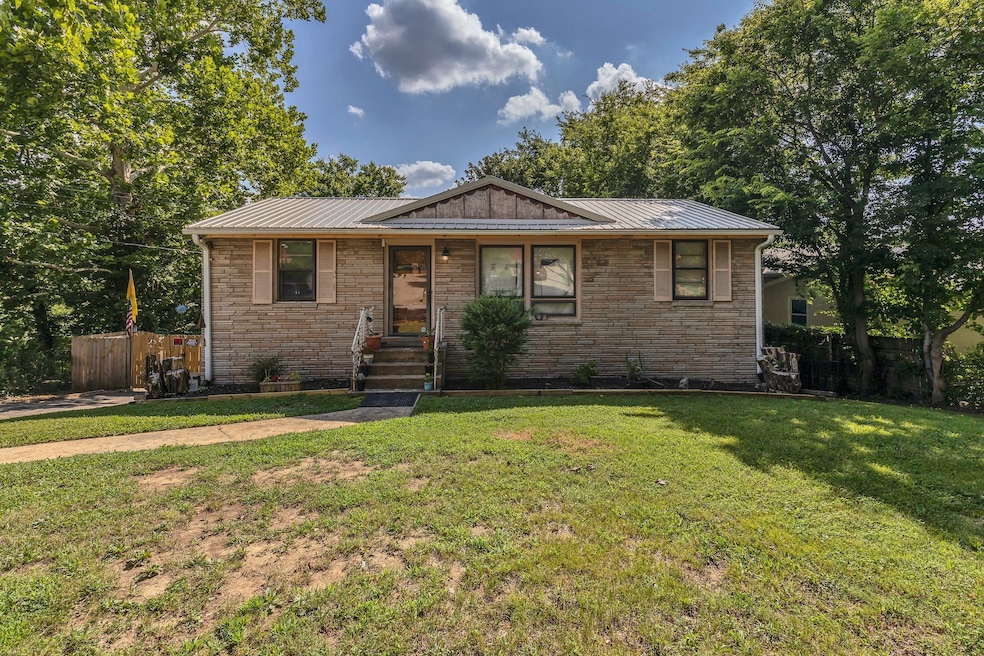
1933 Laurinda Dr Nashville, TN 37217
South Nashville NeighborhoodEstimated payment $1,684/month
Total Views
3,983
2
Beds
1
Bath
1,742
Sq Ft
$166
Price per Sq Ft
Highlights
- Separate Formal Living Room
- 1 Car Attached Garage
- Tile Flooring
- No HOA
- Cooling Available
- Central Heating
About This Home
Great for investors, preferred Cash Only, AS-IS, Seller will do NO repairs, House still in good condition, Finished Basement, No HOA, 2 BDR's upstairs and 2 BDR's in the Basement, Stone front with extended driveway and fenced yard.
Listing Agent
Paradise Realtors, LLC Brokerage Phone: 6153970422 License #311834 Listed on: 07/12/2025
Home Details
Home Type
- Single Family
Est. Annual Taxes
- $1,468
Year Built
- Built in 1964
Lot Details
- 8,276 Sq Ft Lot
- Lot Dimensions are 97 x 120
Parking
- 1 Car Attached Garage
- Basement Garage
Home Design
- Shingle Roof
- Stone Siding
Interior Spaces
- Property has 2 Levels
- Ceiling Fan
- Separate Formal Living Room
- Finished Basement
- Basement Fills Entire Space Under The House
- Fire and Smoke Detector
- Disposal
Flooring
- Carpet
- Tile
Bedrooms and Bathrooms
- 2 Main Level Bedrooms
- 1 Full Bathroom
Schools
- Glenview Elementary School
- Cameron College Preparatory Middle School
- Glencliff High School
Utilities
- Cooling Available
- Central Heating
- High Speed Internet
Community Details
- No Home Owners Association
- Bel Air Subdivision
Listing and Financial Details
- Assessor Parcel Number 10705016000
Map
Create a Home Valuation Report for This Property
The Home Valuation Report is an in-depth analysis detailing your home's value as well as a comparison with similar homes in the area
Home Values in the Area
Average Home Value in this Area
Tax History
| Year | Tax Paid | Tax Assessment Tax Assessment Total Assessment is a certain percentage of the fair market value that is determined by local assessors to be the total taxable value of land and additions on the property. | Land | Improvement |
|---|---|---|---|---|
| 2024 | $1,468 | $45,100 | $8,450 | $36,650 |
| 2023 | $1,468 | $45,100 | $8,450 | $36,650 |
| 2022 | $917 | $45,100 | $8,450 | $36,650 |
| 2021 | $1,483 | $45,100 | $8,450 | $36,650 |
| 2020 | $1,226 | $29,050 | $5,375 | $23,675 |
| 2019 | $917 | $29,050 | $5,375 | $23,675 |
| 2018 | $917 | $29,050 | $5,375 | $23,675 |
| 2017 | $917 | $29,050 | $5,375 | $23,675 |
| 2016 | $1,049 | $23,225 | $3,000 | $20,225 |
| 2015 | $1,049 | $23,225 | $3,000 | $20,225 |
| 2014 | $1,049 | $23,225 | $3,000 | $20,225 |
Source: Public Records
Property History
| Date | Event | Price | Change | Sq Ft Price |
|---|---|---|---|---|
| 09/02/2025 09/02/25 | For Sale | $289,000 | 0.0% | $166 / Sq Ft |
| 07/30/2025 07/30/25 | Pending | -- | -- | -- |
| 07/12/2025 07/12/25 | For Sale | $289,000 | -- | $166 / Sq Ft |
Source: Realtracs
Similar Homes in the area
Source: Realtracs
MLS Number: 2936704
APN: 107-05-0-160
Nearby Homes
- 2115 Dabbs Ave
- 803 Elissa Dr
- 730 Patricia Dr
- 450 Glastonbury Rd Unit 12
- 450 Glastonbury Rd Unit 7
- 126 Five Oaks Dr
- 212 Oak Grove Dr
- 148 Five Oaks Dr
- 1100 Massman Dr
- 1009 Massman Dr
- 916 Radford Dr
- 902 Kipling Dr
- 1216 Ainlay Dr
- 947 Coarsey Dr
- 938 Coarsey Dr Unit 938
- 1211 Catina Dr
- 930 Havenhill Dr
- 2108 Sanborn Dr
- 804 Spence Enclave Ln
- 1320 Mars Dr
- 644 Glastonbury Rd
- 700 Patricia Dr
- 450 Glastonbury Rd Unit 15
- 830 Glastonbury Rd
- 831 Glastonbury Rd
- 100 Arbor Creek Blvd
- 900 Glastonbury Rd
- 106 Massman Manor Dr
- 1270 Massman Dr Unit 33
- 2131 Elm Hill Pike
- 1001 Briley Pkwy
- 1100 Thompson Place
- 918 Coarsey Dr
- 2129 Crystal Dr
- 1000 Thompson Place
- 1150 Vultee Blvd
- 1310 Venus Dr
- 728 Winthorne Dr
- 727 McGavock Park
- 617 Spence Enclave Way






