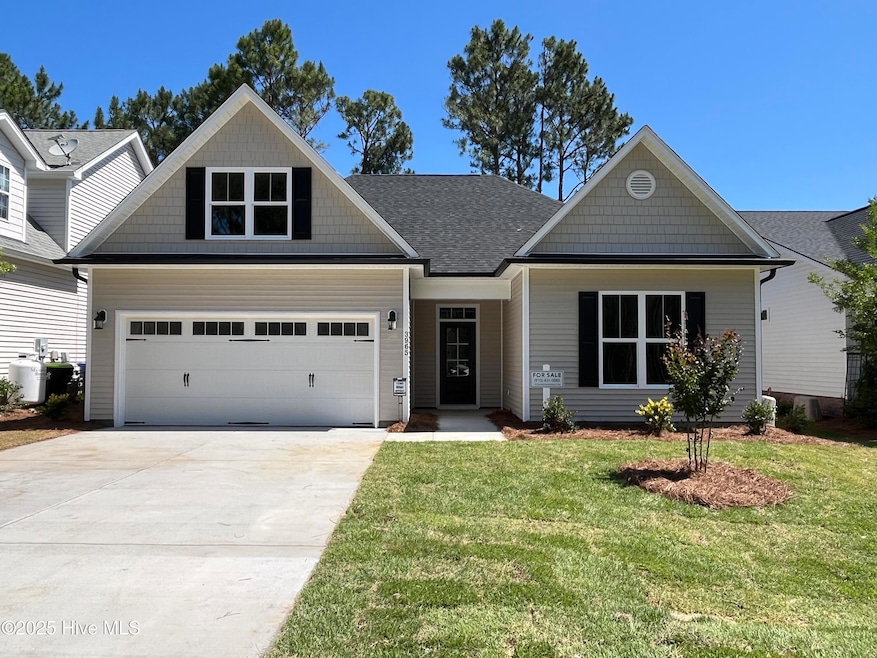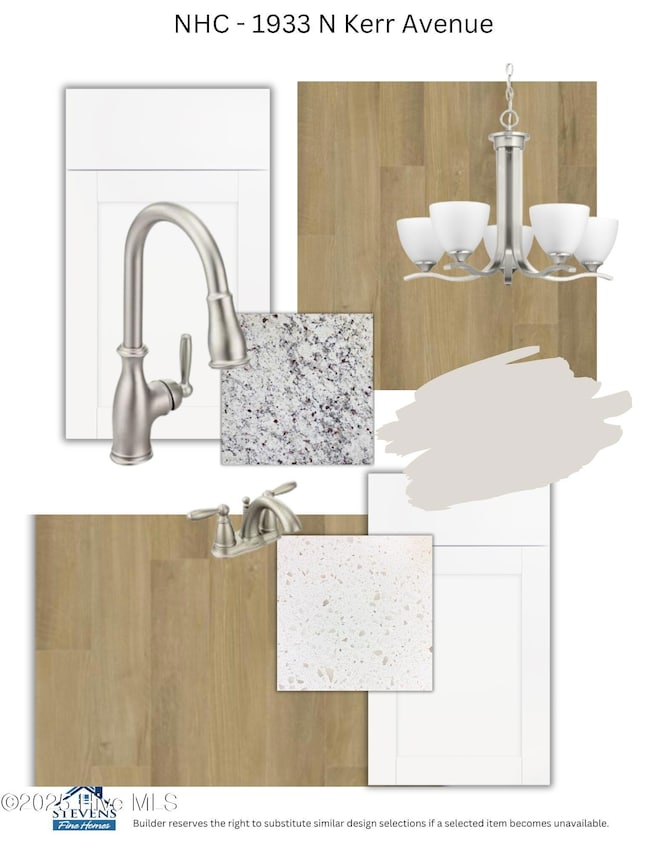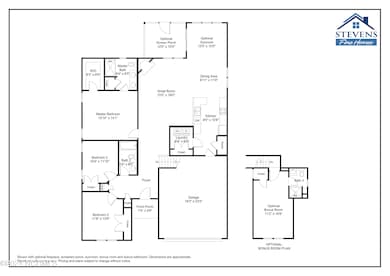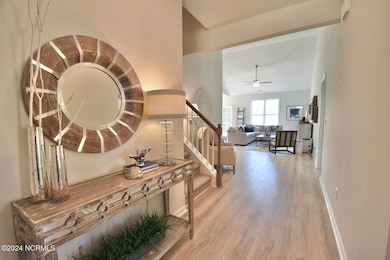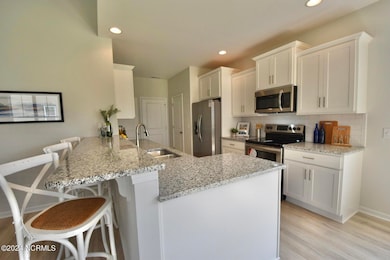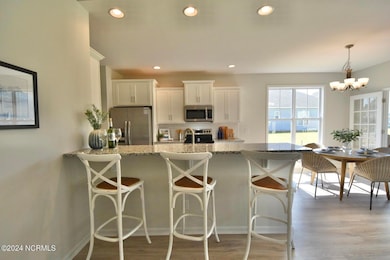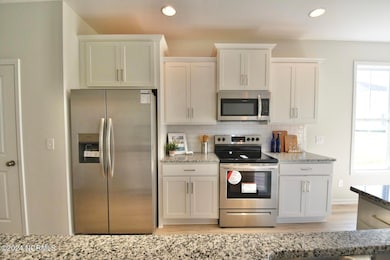1933 N Kerr Ave Wilmington, NC 28405
Estimated payment $2,399/month
Highlights
- Solid Surface Countertops
- No HOA
- 2 Car Attached Garage
- Holly Shelter Middle School Rated 9+
- Covered Patio or Porch
- Laundry Room
About This Home
A rare opportunity to own a brand new home in the heart of Wilmington! This lovely ''Danforth'' by local builder Stevens Fine Homes boasts 4 bedrooms, 3 baths, a rear covered porch, a main floor primary suite, an open floor plan perfect for entertaining, a screened porch and is situated on almost half an acre! The gorgeous kitchen features 42'' soft-close cabinetry, granite countertops, stainless steel appliances & a lighted pantry. Adjacent to the kitchen is a spacious laundry room a second large pantry. The bright dining area lends access to the peaceful screened porch, the perfect spot to enjoy a morning cup of coffee. The first-floor primary suite offers a trey ceiling, attached bath with a double vanity with quartz countertops, a walk-in shower, linen closet and a walk-in closet. Two guest bedrooms, and a well-appointed guest bath, also with quartz counters complete the first floor. Upstairs, you'll find a fourth bedroom with attached bath which makes a wonderful home theater, office or guest getaway. With elevated finishes including luxury vinyl plank flooring throughout the living areas, brushed nickel lighting & hardware, exterior coach & flood light, gutters and more! No HOA dues! Please note that photos shown are of a previous build of same floor plan. Options & design choices may vary. This home is estimated to reach completion in January, 2026.
Home Details
Home Type
- Single Family
Est. Annual Taxes
- $303
Year Built
- Built in 2025
Lot Details
- 0.46 Acre Lot
- Lot Dimensions are 102x199.22x102x198.48
- Property is zoned AR
Home Design
- Slab Foundation
- Wood Frame Construction
- Architectural Shingle Roof
- Vinyl Siding
- Stick Built Home
Interior Spaces
- 1,880 Sq Ft Home
- 1-Story Property
- Ceiling Fan
- Combination Dining and Living Room
- Laundry Room
Kitchen
- Dishwasher
- ENERGY STAR Qualified Appliances
- Solid Surface Countertops
- Disposal
Flooring
- Carpet
- Luxury Vinyl Plank Tile
Bedrooms and Bathrooms
- 4 Bedrooms
- 3 Full Bathrooms
- Walk-in Shower
Attic
- Storage In Attic
- Partially Finished Attic
Parking
- 2 Car Attached Garage
- Front Facing Garage
- Garage Door Opener
Schools
- Wrightsboro Elementary School
- Holly Shelter Middle School
- Laney High School
Utilities
- Forced Air Heating System
- Programmable Thermostat
- Electric Water Heater
Additional Features
- ENERGY STAR/CFL/LED Lights
- Covered Patio or Porch
Community Details
- No Home Owners Association
- Farmington Subdivision
Listing and Financial Details
- Tax Lot 36
- Assessor Parcel Number R03420-001-002-000
Map
Home Values in the Area
Average Home Value in this Area
Tax History
| Year | Tax Paid | Tax Assessment Tax Assessment Total Assessment is a certain percentage of the fair market value that is determined by local assessors to be the total taxable value of land and additions on the property. | Land | Improvement |
|---|---|---|---|---|
| 2025 | $303 | $80,100 | $80,100 | $0 |
| 2024 | $414 | $79,300 | $79,300 | $0 |
| 2023 | $414 | $79,300 | $79,300 | $0 |
| 2022 | $418 | $79,300 | $79,300 | $0 |
| 2021 | $434 | $79,300 | $79,300 | $0 |
| 2020 | $199 | $31,400 | $31,400 | $0 |
| 2019 | $199 | $31,400 | $31,400 | $0 |
| 2018 | $199 | $31,400 | $31,400 | $0 |
| 2017 | $203 | $31,400 | $31,400 | $0 |
| 2016 | $218 | $31,400 | $31,400 | $0 |
| 2015 | $202 | $31,400 | $31,400 | $0 |
| 2014 | $199 | $31,400 | $31,400 | $0 |
Property History
| Date | Event | Price | List to Sale | Price per Sq Ft | Prior Sale |
|---|---|---|---|---|---|
| 10/27/2025 10/27/25 | For Sale | $449,700 | +308.8% | $239 / Sq Ft | |
| 02/21/2025 02/21/25 | Sold | $110,000 | -8.3% | -- | View Prior Sale |
| 02/05/2025 02/05/25 | Off Market | $119,900 | -- | -- | |
| 01/22/2025 01/22/25 | Pending | -- | -- | -- | |
| 01/11/2025 01/11/25 | For Sale | $119,900 | -- | -- |
Purchase History
| Date | Type | Sale Price | Title Company |
|---|---|---|---|
| Warranty Deed | $110,000 | None Listed On Document | |
| Quit Claim Deed | -- | None Available | |
| Deed | $35,500 | -- | |
| Deed | $3,000 | -- |
Source: Hive MLS
MLS Number: 100538321
APN: R03420-001-002-000
- 1916 Simonton Dr
- 2035 N Kerr Ave
- 129 Elder Dr
- 4418 Dewberry Rd
- 314 Glynnwood Dr
- 318 Springdale Dr
- 4621 W Gate Rd
- 2509 N Kerr Ave
- 3628 Calabash Ct
- 1571 Grey Cliff Run
- 136 Blount Dr
- 2608 Hargate Ct
- 3615 Leaning Tree Ct
- 4624 Runaway Bay Ln
- 4300 Pennhurst Ct
- 141 Hargrove Dr
- 2805 Colonel Lamb Dr
- 2801 Hobart Dr
- 6105 Northshore Dr
- 1658 Killdeer Ln
- 5418 Sirius Dr
- 4641 Sweetfern Row
- 1630 Lewis Landing Ave
- 2901 Carthage Dr
- 4836 Acres Dr
- 2120 Old Winter Park Rd
- 114 Candlewood Dr
- 4602 Norwich Rd
- 703 Grathwol Dr
- 2620 Northchase Pkwy SE
- 2505 Briarcliff Cir
- 3119 Enterprise Dr
- 625 Indian Wells Way
- 809 Shakespeare Dr
- 4009 Alandale
- 902 Litchfield Way Unit K
- 5012 Hunters Trail Unit 7
- 5010 Hunters Trail Unit 2
- 5114 Hunters Trail
- 3212 Galway Rd
