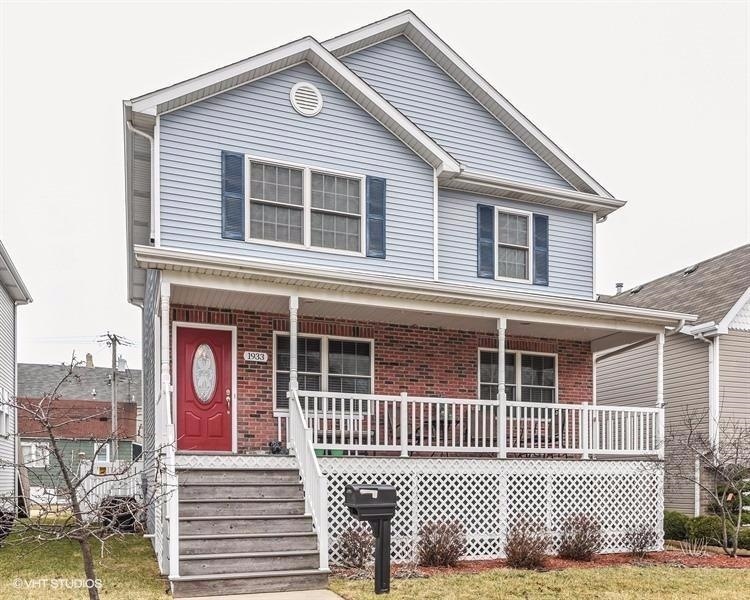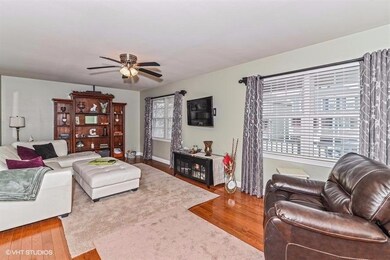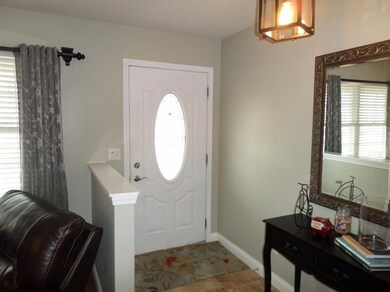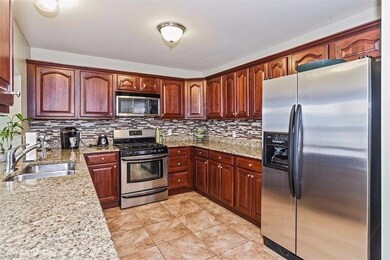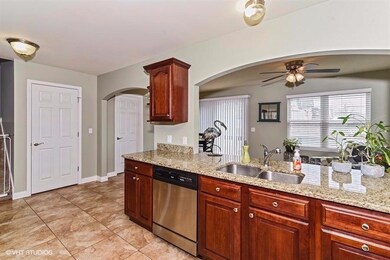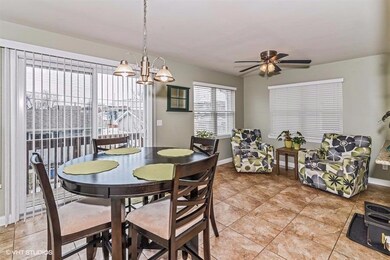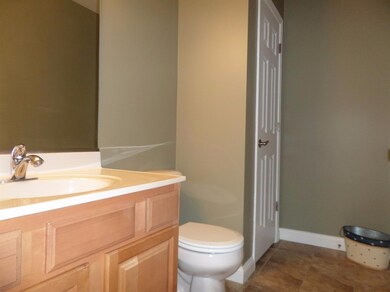
1933 New York Ave Whiting, IN 46394
Highlights
- Deck
- Covered patio or porch
- Country Kitchen
- Recreation Room
- 2.5 Car Detached Garage
- Wet Bar
About This Home
As of January 2019RARE OPPORTUNITY to purchase a WHITING home that's less than 10 years old! This GORGEOUS 2-STORY is full of all the latest conveniences and upgrades. LARGE living room with HARDWOOD FLOORS and HUGE WINDOWS leads to MODERN KITCHEN with GRANITE COUNTERS, stainless appliances (all stay), and cabinets with convenient pull-out drawers. LIGHT-FILLED DINING ROOM has space for all your relatives! Convenient MAIN FLOOR LAUNDRY ROOM with washer and dryer included. Upstairs features two large bedrooms, full bath and MASTER SUITE with its own bathroom and HUGE walk-in with closet organizer and a window. FULL FINISHED BASEMENT offers family-room with built-in surround sound, WET BAR, 4th bathroom with shower, and storage area. Outdoors you will find a FULLY FENCED BACKYARD, 2 1/2 car garage, and wood deck with steps leading to beautiful brick patio with built-in bench seating. The COVERED FRONT PORCH provides a great place to entertain during the annual Pierogi Fest! Don't miss this one!
Last Agent to Sell the Property
@properties/Christie's Intl RE License #RB14043973 Listed on: 03/15/2016

Home Details
Home Type
- Single Family
Est. Annual Taxes
- $1,740
Year Built
- Built in 2008
Lot Details
- 5,000 Sq Ft Lot
- Lot Dimensions are 40' x 125'
- Fenced
Parking
- 2.5 Car Detached Garage
- Garage Door Opener
Home Design
- Brick Exterior Construction
- Vinyl Siding
Interior Spaces
- 2,633 Sq Ft Home
- 2-Story Property
- Wet Bar
- Living Room
- Dining Room
- Recreation Room
- Basement
Kitchen
- Country Kitchen
- Portable Gas Range
- <<microwave>>
- Dishwasher
- Disposal
Bedrooms and Bathrooms
- 3 Bedrooms
- En-Suite Primary Bedroom
- Bathroom on Main Level
Laundry
- Laundry Room
- Laundry on main level
- Dryer
- Washer
Outdoor Features
- Deck
- Covered patio or porch
- Exterior Lighting
Utilities
- Cooling Available
- Forced Air Heating System
- Heating System Uses Natural Gas
Community Details
- Renaissance New York Subdivision
- Net Lease
Listing and Financial Details
- Assessor Parcel Number 450307279002000025
Ownership History
Purchase Details
Home Financials for this Owner
Home Financials are based on the most recent Mortgage that was taken out on this home.Purchase Details
Home Financials for this Owner
Home Financials are based on the most recent Mortgage that was taken out on this home.Purchase Details
Home Financials for this Owner
Home Financials are based on the most recent Mortgage that was taken out on this home.Purchase Details
Home Financials for this Owner
Home Financials are based on the most recent Mortgage that was taken out on this home.Similar Homes in Whiting, IN
Home Values in the Area
Average Home Value in this Area
Purchase History
| Date | Type | Sale Price | Title Company |
|---|---|---|---|
| Warranty Deed | -- | Meridian Title Corp | |
| Deed | $219,900 | -- | |
| Warranty Deed | -- | Community Title Company | |
| Warranty Deed | -- | Chicago Title Insurance Co | |
| Warranty Deed | -- | Chicago Title Insurance Co |
Mortgage History
| Date | Status | Loan Amount | Loan Type |
|---|---|---|---|
| Open | $194,500 | New Conventional | |
| Closed | $196,000 | New Conventional | |
| Previous Owner | $215,916 | FHA | |
| Previous Owner | $203,501 | VA | |
| Previous Owner | $201,123 | Purchase Money Mortgage | |
| Previous Owner | $178,000 | Unknown |
Property History
| Date | Event | Price | Change | Sq Ft Price |
|---|---|---|---|---|
| 01/31/2019 01/31/19 | Sold | $245,000 | 0.0% | $93 / Sq Ft |
| 01/15/2019 01/15/19 | Pending | -- | -- | -- |
| 12/26/2018 12/26/18 | For Sale | $245,000 | +11.4% | $93 / Sq Ft |
| 04/29/2016 04/29/16 | Sold | $219,900 | 0.0% | $84 / Sq Ft |
| 03/29/2016 03/29/16 | Pending | -- | -- | -- |
| 03/15/2016 03/15/16 | For Sale | $219,900 | +11.6% | $84 / Sq Ft |
| 03/21/2014 03/21/14 | Sold | $197,000 | 0.0% | $75 / Sq Ft |
| 03/21/2014 03/21/14 | Pending | -- | -- | -- |
| 01/31/2014 01/31/14 | For Sale | $197,000 | -- | $75 / Sq Ft |
Tax History Compared to Growth
Tax History
| Year | Tax Paid | Tax Assessment Tax Assessment Total Assessment is a certain percentage of the fair market value that is determined by local assessors to be the total taxable value of land and additions on the property. | Land | Improvement |
|---|---|---|---|---|
| 2024 | $12,824 | $310,300 | $51,500 | $258,800 |
| 2023 | $2,911 | $291,100 | $51,500 | $239,600 |
| 2022 | $2,705 | $270,500 | $51,500 | $219,000 |
| 2021 | $2,468 | $246,800 | $21,200 | $225,600 |
| 2020 | $2,407 | $240,700 | $21,200 | $219,500 |
| 2019 | $2,290 | $229,000 | $21,200 | $207,800 |
| 2018 | $2,233 | $222,500 | $21,200 | $201,300 |
| 2017 | $2,146 | $213,700 | $21,200 | $192,500 |
| 2016 | $2,008 | $199,700 | $21,200 | $178,500 |
| 2014 | $1,741 | $163,900 | $17,000 | $146,900 |
| 2013 | $1,738 | $163,300 | $17,000 | $146,300 |
Agents Affiliated with this Home
-
Susan Stevens

Seller's Agent in 2019
Susan Stevens
McColly Real Estate
(219) 789-9473
76 Total Sales
-
Michele Kosel

Buyer's Agent in 2019
Michele Kosel
Michele Kosel, Broker
(815) 603-3534
30 Total Sales
-
Jen Poskin

Seller's Agent in 2016
Jen Poskin
@ Properties
(219) 313-7708
2 in this area
122 Total Sales
-
Scott LaMantia

Buyer's Agent in 2016
Scott LaMantia
McColly Real Estate
(219) 742-1466
45 Total Sales
-
R
Seller's Agent in 2014
Rod Oancea
Coldwell Banker Realty
-
T
Seller Co-Listing Agent in 2014
Teri Oancea
Coldwell Banker Realty
Map
Source: Northwest Indiana Association of REALTORS®
MLS Number: GNR389717
APN: 45-03-07-279-002.000-025
- 2019 Davidson Place
- 2031 Davidson Place
- 2033 Davidson Place
- 1833 Sheridan Ave
- 1525 121st St
- 1813 New York Ave
- 2034 Schrage Ave
- 1536 121st St
- 1663 Center St
- 1305 W Fred St
- 1742 Sheridan Ave
- 2140 Indianapolis Blvd
- 1314 121st St
- 1651 Center St
- 1307 Lakeview Ave
- 1247 Lakeview Ave
- 1238 Lakeview Ave
- 1732 Cleveland Ave
- 2300 Schrage Ave
- 1944 Lincoln Ave
