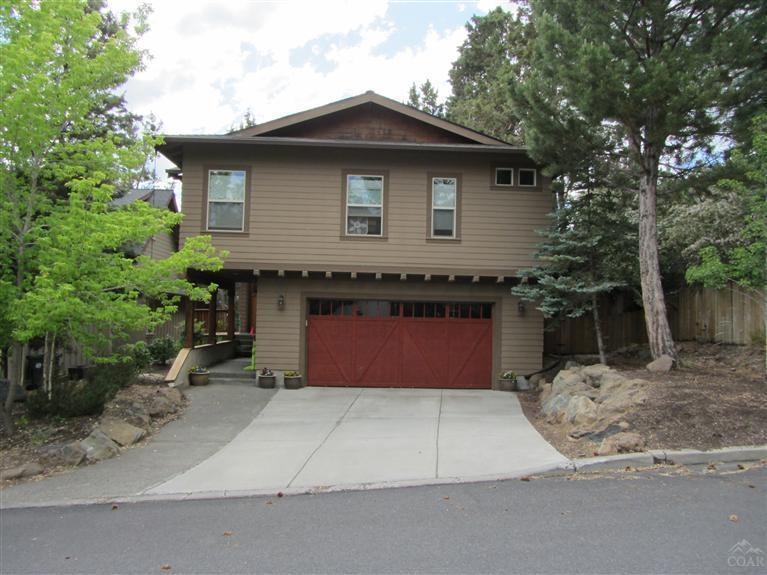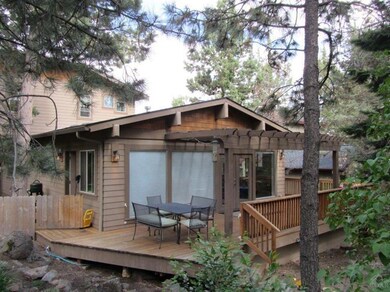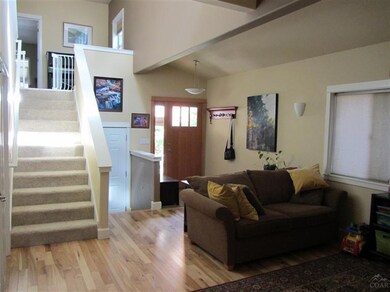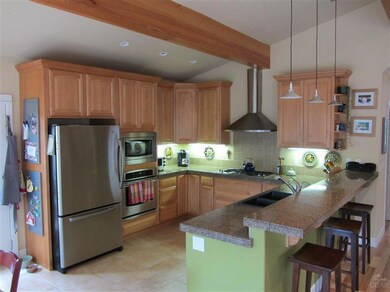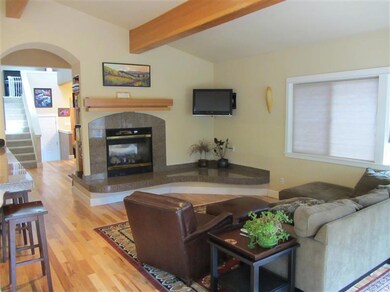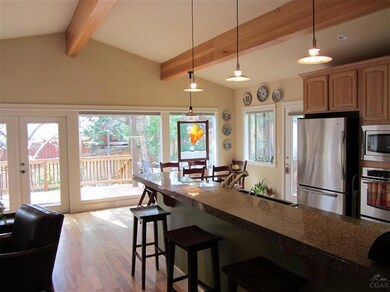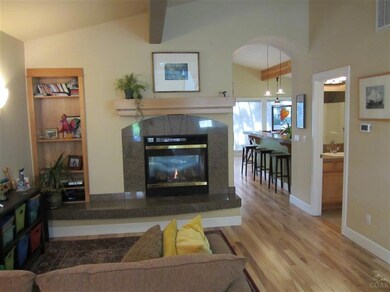
1933 NW Eastes St Bend, OR 97701
River West NeighborhoodHighlights
- Deck
- Contemporary Architecture
- Great Room
- High Lakes Elementary School Rated A-
- Territorial View
- 3-minute walk to Awbrey Reservoir Dog Park
About This Home
As of January 2019Beautifully remodeled Westside Home. Great room floor plan with lots of windows vaulted, open-beam ceiling. Spacious master bedroom, large bathroom with a jetted tub, 2 sinks & step-in shower. Stainless appliances, granite & tile counters, wood floors throughout lower level, carpet and tile flooring, see-through gas fireplace between the sitting area and great room. Fenced back yard, big deck, easy-care landscaping. Great older neighborhood with easy access to downtown & Deschutes River parks & trails.
Last Agent to Sell the Property
Bend Premier Real Estate LLC License #200604434 Listed on: 06/17/2013
Last Buyer's Agent
Thomas Lasswell
Windermere Realty Trust License #201205037
Home Details
Home Type
- Single Family
Est. Annual Taxes
- $3,828
Year Built
- Built in 1972
Lot Details
- 5,663 Sq Ft Lot
- Fenced
- Landscaped
- Property is zoned RS, RS
Parking
- 2 Car Attached Garage
Home Design
- Contemporary Architecture
- Stem Wall Foundation
- Frame Construction
- Composition Roof
Interior Spaces
- 2,378 Sq Ft Home
- 2-Story Property
- Ceiling Fan
- Gas Fireplace
- Great Room
- Family Room
- Living Room with Fireplace
- Territorial Views
Kitchen
- Eat-In Kitchen
- Oven
- Range
- Microwave
- Dishwasher
- Disposal
Flooring
- Carpet
- Tile
Bedrooms and Bathrooms
- 3 Bedrooms
- Walk-In Closet
Outdoor Features
- Deck
- Patio
Schools
- High Lakes Elementary School
- Cascade Middle School
- Summit High School
Utilities
- Forced Air Heating System
- Heating System Uses Natural Gas
Community Details
- No Home Owners Association
- Bend View Subdivision
Listing and Financial Details
- Exclusions: Seller's personal items
- Legal Lot and Block 3 / 15
- Assessor Parcel Number 101162
Ownership History
Purchase Details
Purchase Details
Home Financials for this Owner
Home Financials are based on the most recent Mortgage that was taken out on this home.Purchase Details
Home Financials for this Owner
Home Financials are based on the most recent Mortgage that was taken out on this home.Purchase Details
Home Financials for this Owner
Home Financials are based on the most recent Mortgage that was taken out on this home.Purchase Details
Home Financials for this Owner
Home Financials are based on the most recent Mortgage that was taken out on this home.Purchase Details
Purchase Details
Home Financials for this Owner
Home Financials are based on the most recent Mortgage that was taken out on this home.Purchase Details
Home Financials for this Owner
Home Financials are based on the most recent Mortgage that was taken out on this home.Purchase Details
Home Financials for this Owner
Home Financials are based on the most recent Mortgage that was taken out on this home.Purchase Details
Home Financials for this Owner
Home Financials are based on the most recent Mortgage that was taken out on this home.Purchase Details
Similar Homes in Bend, OR
Home Values in the Area
Average Home Value in this Area
Purchase History
| Date | Type | Sale Price | Title Company |
|---|---|---|---|
| Interfamily Deed Transfer | -- | None Available | |
| Warranty Deed | $683,500 | Western Title & Escrow | |
| Interfamily Deed Transfer | -- | Deschutes County Title | |
| Warranty Deed | $445,000 | Amerititle | |
| Warranty Deed | $315,000 | Amerititle | |
| Interfamily Deed Transfer | -- | Deschutes County Title Co | |
| Warranty Deed | $540,000 | Western Title & Escrow Co | |
| Personal Reps Deed | -- | None Available | |
| Warranty Deed | $389,000 | First Amer Title Ins Co Or | |
| Bargain Sale Deed | -- | First Amer Title Ins Co Or | |
| Bargain Sale Deed | -- | First Amer Title Ins Co Or |
Mortgage History
| Date | Status | Loan Amount | Loan Type |
|---|---|---|---|
| Open | $477,500 | New Conventional | |
| Closed | $477,500 | New Conventional | |
| Closed | $483,100 | No Value Available | |
| Closed | $484,100 | New Conventional | |
| Previous Owner | $100,000 | Credit Line Revolving | |
| Previous Owner | $257,000 | New Conventional | |
| Previous Owner | $220,000 | New Conventional | |
| Previous Owner | $307,014 | FHA | |
| Previous Owner | $432,000 | Fannie Mae Freddie Mac | |
| Previous Owner | $276,750 | Unknown |
Property History
| Date | Event | Price | Change | Sq Ft Price |
|---|---|---|---|---|
| 01/24/2019 01/24/19 | Sold | $683,500 | -3.6% | $287 / Sq Ft |
| 12/14/2018 12/14/18 | Pending | -- | -- | -- |
| 11/30/2018 11/30/18 | For Sale | $709,000 | +59.3% | $298 / Sq Ft |
| 08/28/2013 08/28/13 | Sold | $445,000 | -0.9% | $187 / Sq Ft |
| 07/15/2013 07/15/13 | Pending | -- | -- | -- |
| 06/14/2013 06/14/13 | For Sale | $449,000 | -- | $189 / Sq Ft |
Tax History Compared to Growth
Tax History
| Year | Tax Paid | Tax Assessment Tax Assessment Total Assessment is a certain percentage of the fair market value that is determined by local assessors to be the total taxable value of land and additions on the property. | Land | Improvement |
|---|---|---|---|---|
| 2024 | $6,028 | $360,040 | -- | -- |
| 2023 | $5,588 | $349,560 | $0 | $0 |
| 2022 | $5,214 | $329,500 | $0 | $0 |
| 2021 | $5,222 | $319,910 | $0 | $0 |
| 2020 | $4,954 | $319,910 | $0 | $0 |
| 2019 | $4,816 | $310,600 | $0 | $0 |
| 2018 | $4,680 | $301,560 | $0 | $0 |
| 2017 | $4,543 | $292,780 | $0 | $0 |
| 2016 | $4,332 | $284,260 | $0 | $0 |
| 2015 | $4,212 | $275,990 | $0 | $0 |
| 2014 | $4,089 | $267,960 | $0 | $0 |
Agents Affiliated with this Home
-
J
Seller's Agent in 2019
Jody Lindemann
Cascade Hasson SIR
-
S
Buyer's Agent in 2019
Shannon England-Beringer
-
T
Buyer Co-Listing Agent in 2019
Tanja Majack
-
Otis Craig

Seller's Agent in 2013
Otis Craig
Bend Premier Real Estate LLC
(415) 730-6244
4 in this area
67 Total Sales
-
T
Buyer's Agent in 2013
Thomas Lasswell
Windermere Realty Trust
Map
Source: Oregon Datashare
MLS Number: 201305551
APN: 101162
- 607 NW Trenton Ave
- 919 NW Roanoke Ave
- 636 NW Portland Ave
- 628 NW Portland Ave
- 934 NW Quincy Ave
- 515 NW Trenton Ave
- 633 NW Portland Ave Unit 633-639
- 2011 NW 4th St
- 1650 NW 5th St
- 1527 NW 10th St
- 1760 NW 12th St
- 2211 NW Awbrey Rd
- 1638 NW 4th St
- 1210 NW Portland Ave
- 1259 NW Trenton Ave
- 1665 NW Awbrey Rd
- 420 NW Drake Rd
- 1279 NW Vicksburg Ave
- 3158 NW Strickland Way
- 3122 NW Crossing Dr
