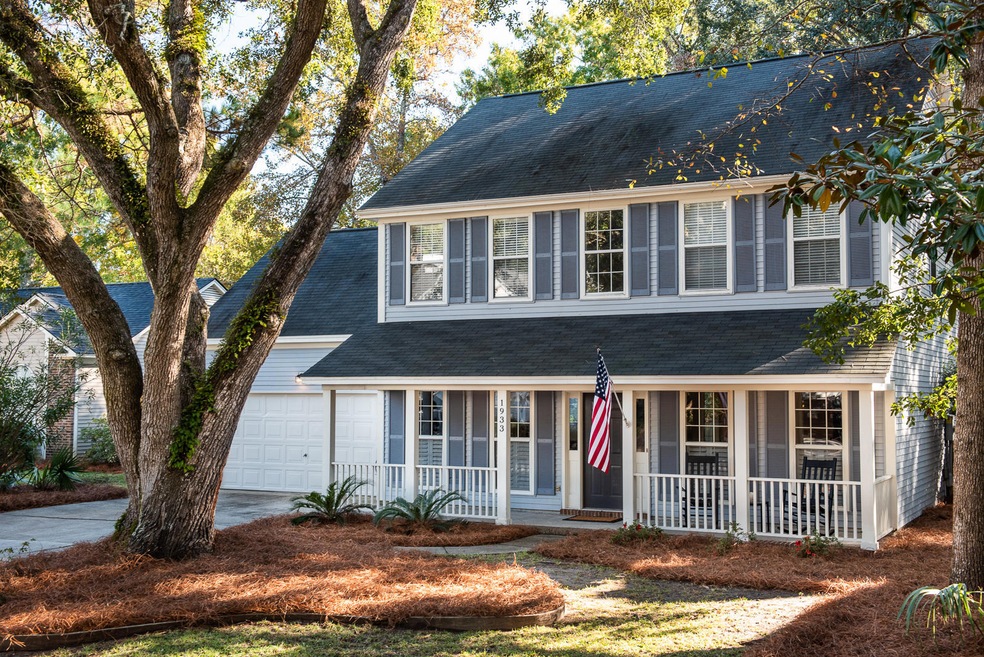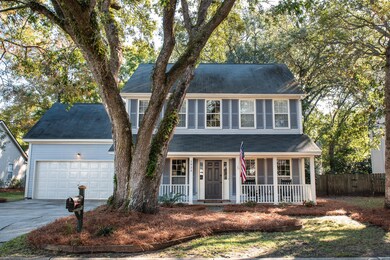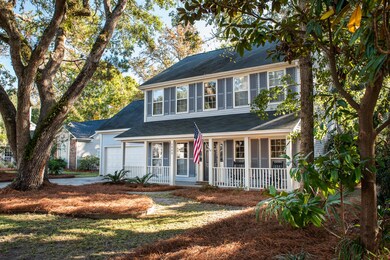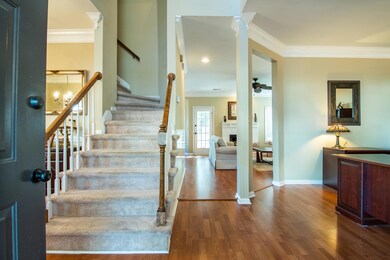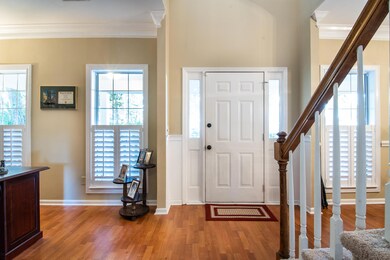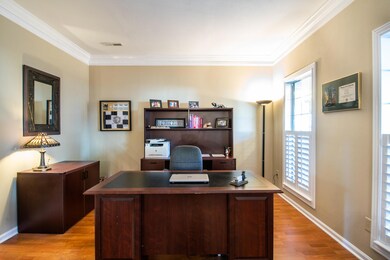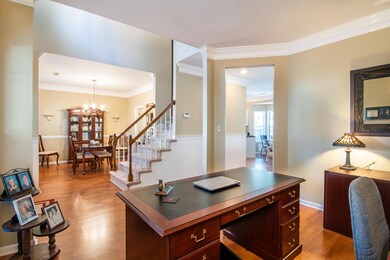
1933 Oak Tree Ln Mount Pleasant, SC 29464
Seaside NeighborhoodHighlights
- Finished Room Over Garage
- Traditional Architecture
- Formal Dining Room
- Mamie Whitesides Elementary School Rated A
- High Ceiling
- Front Porch
About This Home
As of March 2020You're going to love this charming home tucked under beautiful Live Oaks that the street is named for. 1933 Live Oak has a timeless, flowing floorplan. The eat-in kitchen overlooks the family room, which features a brick, wood-burning fireplace & tons of natural light. Also downstairs, you'll find a formal dining room and a separate living area that works well as an office. The Master-Suite and two additional bedrooms are upstairs, along with a FROG which can act as a 4th bedroom if needed. You will enjoy spending time on the screened-porch looking over the fenced back yard...ideal for kids & pets! Quality of life couldn't be better, as Sweetgrass is located in the sought-after 29464 area code...known for great schools, shopping, and close proximity to the beaches & downtown Charleston.
Last Agent to Sell the Property
Carolina One Real Estate License #46953 Listed on: 11/26/2019

Home Details
Home Type
- Single Family
Est. Annual Taxes
- $1,738
Year Built
- Built in 1990
Lot Details
- 6,970 Sq Ft Lot
- Elevated Lot
- Wood Fence
- Interior Lot
- Level Lot
HOA Fees
- $21 Monthly HOA Fees
Parking
- 2 Car Garage
- Finished Room Over Garage
Home Design
- Traditional Architecture
- Slab Foundation
- Asphalt Roof
- Vinyl Siding
Interior Spaces
- 2,077 Sq Ft Home
- 2-Story Property
- Smooth Ceilings
- High Ceiling
- Ceiling Fan
- Wood Burning Fireplace
- Window Treatments
- Entrance Foyer
- Family Room
- Living Room with Fireplace
- Formal Dining Room
Kitchen
- Eat-In Kitchen
- Dishwasher
Flooring
- Laminate
- Ceramic Tile
Bedrooms and Bathrooms
- 3 Bedrooms
- Walk-In Closet
- Garden Bath
Outdoor Features
- Screened Patio
- Front Porch
Schools
- Mamie Whitesides Elementary School
- Moultrie Middle School
- Wando High School
Utilities
- Cooling Available
- Heat Pump System
Community Details
- Sweetgrass Subdivision
Ownership History
Purchase Details
Home Financials for this Owner
Home Financials are based on the most recent Mortgage that was taken out on this home.Purchase Details
Home Financials for this Owner
Home Financials are based on the most recent Mortgage that was taken out on this home.Purchase Details
Home Financials for this Owner
Home Financials are based on the most recent Mortgage that was taken out on this home.Purchase Details
Purchase Details
Home Financials for this Owner
Home Financials are based on the most recent Mortgage that was taken out on this home.Similar Homes in Mount Pleasant, SC
Home Values in the Area
Average Home Value in this Area
Purchase History
| Date | Type | Sale Price | Title Company |
|---|---|---|---|
| Deed | $450,000 | None Available | |
| Deed | $410,000 | -- | |
| Deed | $335,000 | -- | |
| Deed In Lieu Of Foreclosure | $2,400,000 | -- | |
| Deed | $225,000 | Attorney | |
| Interfamily Deed Transfer | -- | Attorney |
Mortgage History
| Date | Status | Loan Amount | Loan Type |
|---|---|---|---|
| Open | $360,000 | New Conventional | |
| Previous Owner | $348,500 | New Conventional | |
| Previous Owner | $313,000 | New Conventional | |
| Previous Owner | $318,250 | New Conventional | |
| Previous Owner | $225,000 | Unknown |
Property History
| Date | Event | Price | Change | Sq Ft Price |
|---|---|---|---|---|
| 03/03/2020 03/03/20 | Sold | $450,000 | -3.2% | $217 / Sq Ft |
| 01/30/2020 01/30/20 | Pending | -- | -- | -- |
| 11/26/2019 11/26/19 | For Sale | $464,900 | +13.4% | $224 / Sq Ft |
| 10/20/2016 10/20/16 | Sold | $410,000 | -2.4% | $197 / Sq Ft |
| 08/31/2016 08/31/16 | Pending | -- | -- | -- |
| 08/21/2016 08/21/16 | For Sale | $420,000 | -- | $202 / Sq Ft |
Tax History Compared to Growth
Tax History
| Year | Tax Paid | Tax Assessment Tax Assessment Total Assessment is a certain percentage of the fair market value that is determined by local assessors to be the total taxable value of land and additions on the property. | Land | Improvement |
|---|---|---|---|---|
| 2024 | $1,836 | $18,000 | $0 | $0 |
| 2023 | $1,836 | $18,000 | $0 | $0 |
| 2022 | $1,680 | $18,000 | $0 | $0 |
| 2021 | $1,846 | $18,000 | $0 | $0 |
| 2020 | $1,684 | $15,700 | $0 | $0 |
| 2019 | $1,738 | $16,400 | $0 | $0 |
| 2017 | $1,714 | $16,400 | $0 | $0 |
| 2016 | $1,362 | $13,400 | $0 | $0 |
| 2015 | $1,423 | $13,400 | $0 | $0 |
| 2014 | $1,367 | $0 | $0 | $0 |
| 2011 | -- | $0 | $0 | $0 |
Agents Affiliated with this Home
-
Clark Coker

Seller's Agent in 2020
Clark Coker
Carolina One Real Estate
(843) 452-1000
2 in this area
71 Total Sales
-
Rick Atkinson

Seller Co-Listing Agent in 2020
Rick Atkinson
Carolina One Real Estate
(843) 884-1622
2 in this area
57 Total Sales
-
Michael Rowell
M
Buyer's Agent in 2020
Michael Rowell
William Means Real Estate, LLC
(843) 906-5941
1 in this area
48 Total Sales
-
Crissy Rowell
C
Buyer Co-Listing Agent in 2020
Crissy Rowell
William Means Real Estate, LLC
(843) 377-5177
1 in this area
57 Total Sales
-
Molly Ramey Ratchford

Seller's Agent in 2016
Molly Ramey Ratchford
Carolina One Real Estate
(843) 224-6294
1 in this area
33 Total Sales
Map
Source: CHS Regional MLS
MLS Number: 19032521
APN: 558-15-00-023
- 1941 Oak Tree Ln
- 1255 Horseshoe Bend
- 1874 Rifle Range Rd
- 1813 Rifle Range Rd
- 1972 Gray Battery Ct
- 2010 Armory Dr
- 1304 Cadet Ct
- 2000 Gray Battery Ct
- Emerald Plan at Fiddler Cove
- Roanoke Plan at Fiddler Cove
- 1352 Topsail Ct
- 1423 Dahlia Dr
- 1423 Dahlia Rd
- 1416 Dahlia Dr
- 1280 Waterfront Dr
- 1427 Dahlia Rd
- 1427 Dahlia Dr
- 1409 Waterlily Dr
- 1324 Southlake Dr
- 1308 Wild Olive Dr
