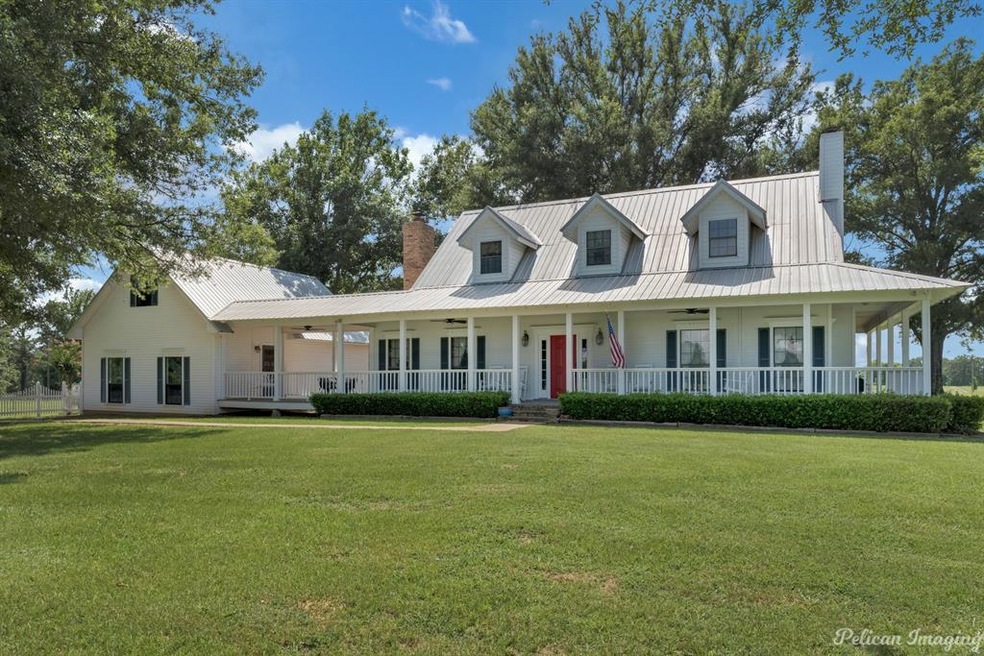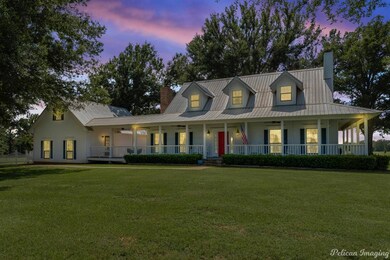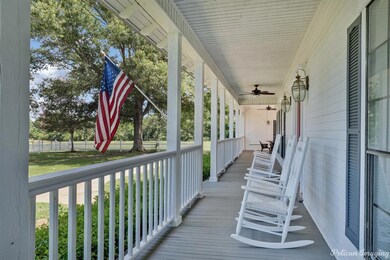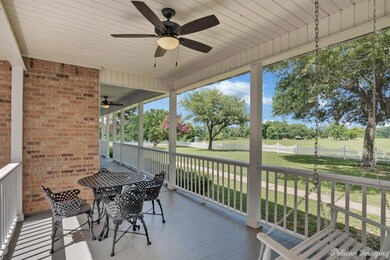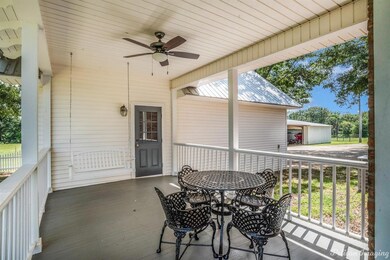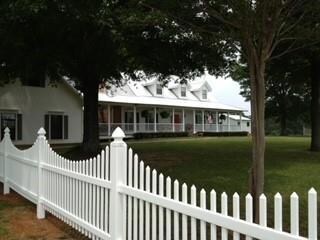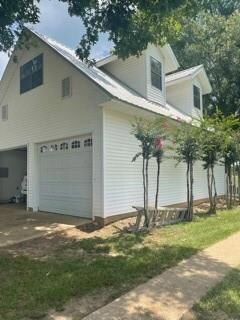
1933 Old Plain Dealing Rd Benton, LA 71006
Estimated Value: $313,324 - $601,000
Highlights
- Horses Allowed On Property
- Outdoor Pool
- Gated Community
- Benton Elementary School Rated A-
- RV or Boat Parking
- 13 Acre Lot
About This Home
As of October 2021This property will Wow you from the time you turn in the gate.What will be the first to catch your eye?The White picket fence and wrap around porch or the 48x70 covered carport with an rv pad & electrical hookup and enclosed boat shed. You'll definitely want to check out the sparkling fully fenced inground pool, pool house with a bath, and the the workout room,man cave above the garage which is not included in sq ft.Once you've made your way inside, you'll find the spacious master with a fireplace and sitting area and french doors leading out to the wrap around porch. The master bath claw foot tub and shower are top notch. No expense has been spared in the quality of this one owner home including a metal roof.
Last Agent to Sell the Property
Berkshire Hathaway HomeServices Ally Real Estate License #995715797 Listed on: 07/02/2021

Home Details
Home Type
- Single Family
Est. Annual Taxes
- $3,061
Year Built
- Built in 1984
Lot Details
- 13
Parking
- 2 Car Attached Garage
- 4 Carport Spaces
- Workshop in Garage
- Rear-Facing Garage
- RV or Boat Parking
Home Design
- Slab Foundation
- Frame Construction
- Metal Roof
Interior Spaces
- 2,512 Sq Ft Home
- 2 Fireplaces
- Self Contained Fireplace Unit Or Insert
- Gas Log Fireplace
- Window Treatments
- Home Security System
Kitchen
- Electric Oven
- Electric Cooktop
- Microwave
- Dishwasher
Flooring
- Wood
- Brick or Adobe
Bedrooms and Bathrooms
- 4 Bedrooms
- Fireplace in Primary Bedroom
Pool
- Outdoor Pool
- Fence Around Pool
Schools
- Bossier Isd Schools Elementary And Middle School
- Bossier Isd Schools High School
Utilities
- Central Heating and Cooling System
- Well
- Septic Tank
Additional Features
- Covered patio or porch
- 13 Acre Lot
- Horses Allowed On Property
Community Details
- Rural Subdivision
- Gated Community
Ownership History
Purchase Details
Home Financials for this Owner
Home Financials are based on the most recent Mortgage that was taken out on this home.Similar Homes in Benton, LA
Home Values in the Area
Average Home Value in this Area
Purchase History
| Date | Buyer | Sale Price | Title Company |
|---|---|---|---|
| Harrell Richard Madison | -- | None Listed On Document |
Mortgage History
| Date | Status | Borrower | Loan Amount |
|---|---|---|---|
| Open | Harrell Richard Madison | $416,000 |
Property History
| Date | Event | Price | Change | Sq Ft Price |
|---|---|---|---|---|
| 10/22/2021 10/22/21 | Sold | -- | -- | -- |
| 08/12/2021 08/12/21 | Pending | -- | -- | -- |
| 08/12/2021 08/12/21 | Price Changed | $535,000 | +1.9% | $213 / Sq Ft |
| 07/30/2021 07/30/21 | For Sale | $525,000 | 0.0% | $209 / Sq Ft |
| 07/19/2021 07/19/21 | Pending | -- | -- | -- |
| 07/02/2021 07/02/21 | For Sale | $525,000 | -- | $209 / Sq Ft |
Tax History Compared to Growth
Tax History
| Year | Tax Paid | Tax Assessment Tax Assessment Total Assessment is a certain percentage of the fair market value that is determined by local assessors to be the total taxable value of land and additions on the property. | Land | Improvement |
|---|---|---|---|---|
| 2024 | $3,061 | $33,064 | $1,773 | $31,291 |
| 2023 | $931 | $14,634 | $1,773 | $12,861 |
| 2022 | $926 | $14,634 | $1,773 | $12,861 |
| 2021 | $2,751 | $29,325 | $1,773 | $27,552 |
| 2020 | $2,753 | $29,347 | $1,795 | $27,552 |
| 2019 | $2,793 | $29,395 | $1,795 | $27,600 |
| 2017 | $2,761 | $29,395 | $1,795 | $27,600 |
Agents Affiliated with this Home
-
Misty Ingersoll

Seller's Agent in 2021
Misty Ingersoll
Berkshire Hathaway HomeServices Ally Real Estate
(318) 422-4796
2 in this area
55 Total Sales
-
Rhonda Davis

Buyer's Agent in 2021
Rhonda Davis
Open Door Realty Group, LLC
(318) 422-4398
5 in this area
58 Total Sales
Map
Source: North Texas Real Estate Information Systems (NTREIS)
MLS Number: 14616094
APN: 106522
- 208 Bridle Path
- 245 Bridle Path
- 202 Bridle Path
- 216 Bridle Path
- 244 Bridle Path
- 201 Bridle Path
- 0 160 Hwy Unit 20005855
- 0 Old Plain Dealing Hwy
- 269 Hurricane Bluff Dr
- 231 Hurricane Bluff Dr
- 0 Hwy 3 Unit 20643557
- 230 Gray St
- 0 Alden Bridge Loop Unit 20400349
- 11599 Louisiana 3049
- 2216 W Hartline
- 1125 E Hartline
- 0 Old Plain Dealing Rd Unit 20015748
- Lot 21 N Benton Heights
- Lot 19 N Benton Heights
- Lot 20 N Benton Heights
- 1933 Old Plain Dealing Rd
- 150 Hope Ln
- 1907 Old Plain Dealing Rd
- 1885 Old Plain Dealing Rd
- 1936 Old Plain Dealing Rd
- 161 Old Plain Dealing Rd
- 1968 Old Plain Dealing Rd
- 1965 Old Plain Dealing Rd
- 196 Hope Ln
- 1865 Old Plain Dealing Rd
- 193 Hope Ln
- 1928 Old Plain Dealing Rd
- 1870 Old Plain Dealing Rd
- 1866 Old Plain Dealing Rd
- 1982 Old Plain Dealing Rd
- 1984 Old Plain Dealing Rd
- 2004 Old Plain Dealing Rd
- 189 Hope Ln
- 1814 Old Plain Dealing Rd
- 130 Will Rd
