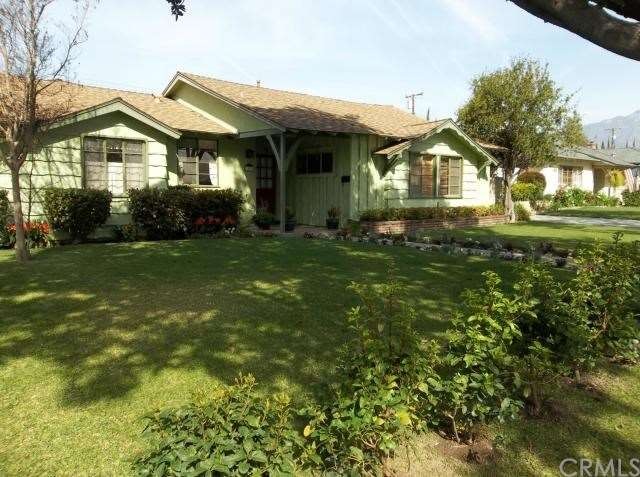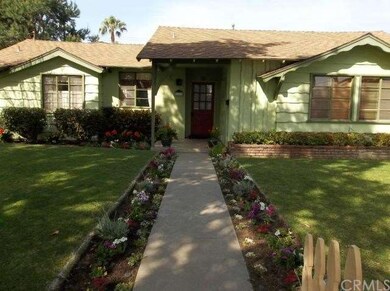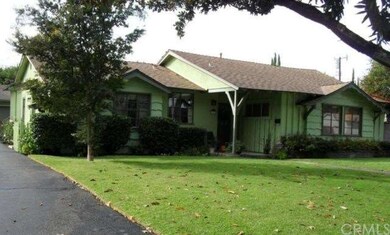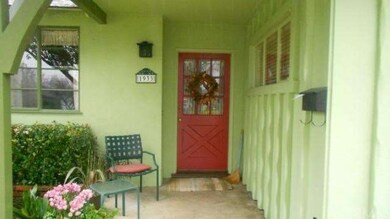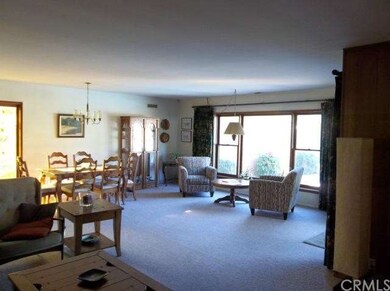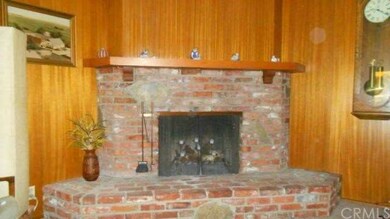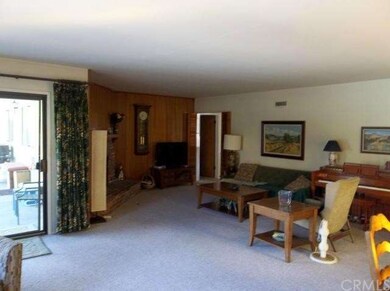
1933 S 3rd Ave Arcadia, CA 91006
Highlights
- In Ground Pool
- All Bedrooms Downstairs
- No HOA
- Camino Grove Elementary School Rated A
- Lawn
- Covered patio or porch
About This Home
As of June 2014This home has been very well cared for by the same owners for over 40 years. It’s a good, solid ranch style home in a very attractive and desirable neighborhood. The home is in its original unspoiled condition. Three nice size bedrooms, bathroom with tub off the hall and another ¾ bath w/shower by the back porch. Pleasant kitchen with cozy eating area from where you enjoy the view to the beautiful tree-lined street. Spacious and very comfortable living room with wood-burning fireplace and large dining area. Beautiful wood sliding glass doors lead to covered patio and sparkling pool with water feature. The back yard is very private and features mature and colorful landscaping. Detached double garage at the end of a long and wide driveway.
Last Agent to Sell the Property
Connie Hanson
Coldwell Banker Realty License #00859558 Listed on: 01/23/2012

Last Buyer's Agent
Michael Wu
Keller Williams Realty License #01403896
Home Details
Home Type
- Single Family
Est. Annual Taxes
- $13,896
Year Built
- Built in 1956
Lot Details
- 8,612 Sq Ft Lot
- Block Wall Fence
- Grapestake Fence
- Landscaped
- Level Lot
- Sprinklers Throughout Yard
- Lawn
Parking
- 2 Car Garage
- Parking Available
- Driveway
Home Design
- Ranch Style House
- Raised Foundation
- Composition Roof
- Stucco
Interior Spaces
- 1,650 Sq Ft Home
- Raised Hearth
- Fireplace With Gas Starter
- Living Room with Fireplace
- Combination Dining and Living Room
- Termite Clearance
Kitchen
- Eat-In Kitchen
- Self-Cleaning Oven
- Electric Cooktop
- Range Hood
- Water Line To Refrigerator
- Dishwasher
- Disposal
Flooring
- Carpet
- Vinyl
Bedrooms and Bathrooms
- 3 Bedrooms
- All Bedrooms Down
- 2 Bathrooms
Laundry
- Laundry Room
- 220 Volts In Laundry
- Washer and Gas Dryer Hookup
Outdoor Features
- In Ground Pool
- Covered patio or porch
- Exterior Lighting
- Rain Gutters
Utilities
- Forced Air Heating and Cooling System
- Vented Exhaust Fan
- Sewer Paid
Community Details
- No Home Owners Association
Listing and Financial Details
- Tax Lot 14
- Assessor Parcel Number 5790006004
Ownership History
Purchase Details
Home Financials for this Owner
Home Financials are based on the most recent Mortgage that was taken out on this home.Purchase Details
Home Financials for this Owner
Home Financials are based on the most recent Mortgage that was taken out on this home.Purchase Details
Home Financials for this Owner
Home Financials are based on the most recent Mortgage that was taken out on this home.Purchase Details
Similar Homes in the area
Home Values in the Area
Average Home Value in this Area
Purchase History
| Date | Type | Sale Price | Title Company |
|---|---|---|---|
| Interfamily Deed Transfer | -- | Clearmark Title Co | |
| Interfamily Deed Transfer | -- | Clearmark Title Co | |
| Grant Deed | $920,000 | Fatcola | |
| Grant Deed | $685,500 | Equity Title | |
| Interfamily Deed Transfer | -- | -- |
Mortgage History
| Date | Status | Loan Amount | Loan Type |
|---|---|---|---|
| Open | $694,500 | New Conventional | |
| Closed | $741,000 | Adjustable Rate Mortgage/ARM | |
| Closed | $736,000 | New Conventional | |
| Previous Owner | $622,000 | New Conventional | |
| Previous Owner | $616,850 | New Conventional |
Property History
| Date | Event | Price | Change | Sq Ft Price |
|---|---|---|---|---|
| 06/20/2014 06/20/14 | Sold | $920,000 | +2.4% | $558 / Sq Ft |
| 06/13/2014 06/13/14 | Pending | -- | -- | -- |
| 04/10/2014 04/10/14 | For Sale | $898,000 | +31.0% | $544 / Sq Ft |
| 06/14/2012 06/14/12 | Sold | $685,500 | -7.2% | $415 / Sq Ft |
| 04/30/2012 04/30/12 | Pending | -- | -- | -- |
| 03/28/2012 03/28/12 | Price Changed | $739,000 | -2.6% | $448 / Sq Ft |
| 01/23/2012 01/23/12 | For Sale | $759,000 | -- | $460 / Sq Ft |
Tax History Compared to Growth
Tax History
| Year | Tax Paid | Tax Assessment Tax Assessment Total Assessment is a certain percentage of the fair market value that is determined by local assessors to be the total taxable value of land and additions on the property. | Land | Improvement |
|---|---|---|---|---|
| 2025 | $13,896 | $1,229,681 | $902,229 | $327,452 |
| 2024 | $13,896 | $1,205,571 | $884,539 | $321,032 |
| 2023 | $13,608 | $1,181,934 | $867,196 | $314,738 |
| 2022 | $13,162 | $1,158,760 | $850,193 | $308,567 |
| 2021 | $12,924 | $1,136,040 | $833,523 | $302,517 |
| 2020 | $12,762 | $1,124,393 | $824,977 | $299,416 |
| 2019 | $12,613 | $1,102,347 | $808,801 | $293,546 |
| 2018 | $12,242 | $1,080,734 | $792,943 | $287,791 |
| 2016 | $11,005 | $952,691 | $762,153 | $190,538 |
| 2015 | $10,814 | $938,381 | $750,705 | $187,676 |
| 2014 | $8,196 | $702,383 | $561,907 | $140,476 |
Agents Affiliated with this Home
-
M
Seller's Agent in 2014
Michael Wu
COMPASS
-
C
Seller's Agent in 2012
Connie Hanson
Coldwell Banker Realty
Map
Source: California Regional Multiple Listing Service (CRMLS)
MLS Number: A12010144
APN: 5790-006-004
- 2108 S 2nd Ave
- 134 E Las Flores Ave
- 1825 Lee Ave
- 2223 S 2nd Ave
- 1935 S 6th Ave
- 2314 Lee Ave
- 33 E Las Flores Ave
- 2006 S 6th Ave
- 1924 S 6th Ave
- 312 E Camino Real Ave
- 1526 S 2nd Ave
- 1780 S Santa Anita Ave
- 230 E Pamela Rd
- 344 E Pamela Rd
- 1901 S 8th Ave
- 2300 S Santa Anita Ave
- 1512 Louise Ave
- 2517 S 2nd Ave
- 448 E Sandra Ave
- 2600 S 2nd Ave
