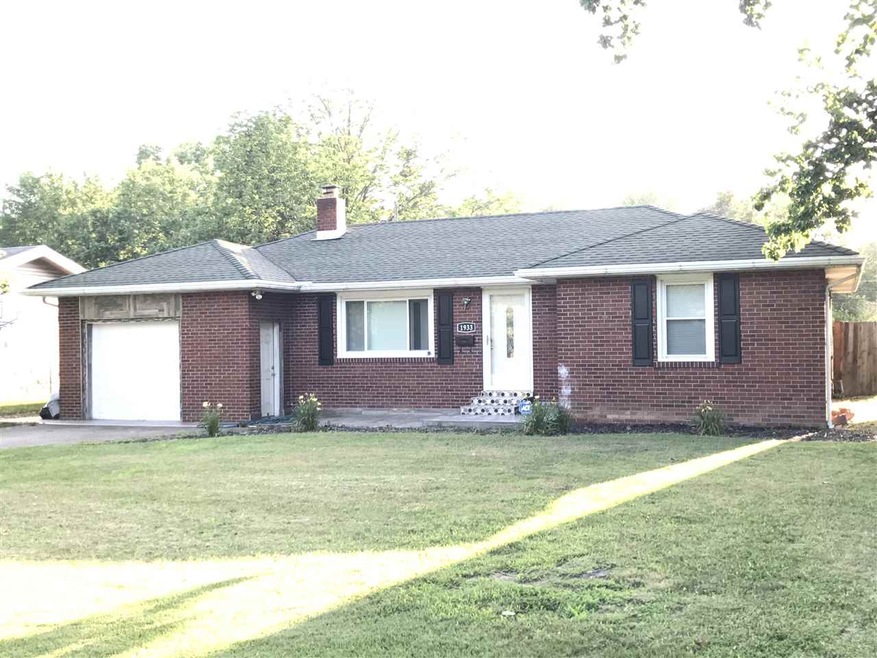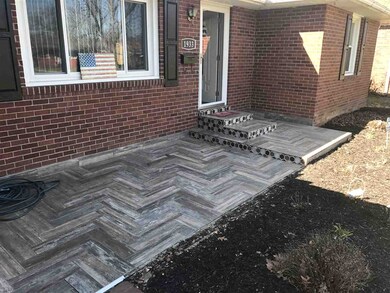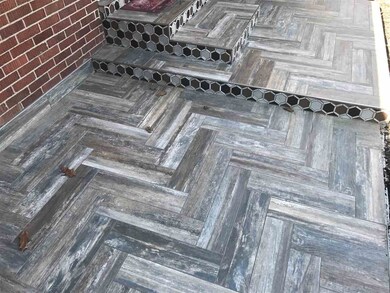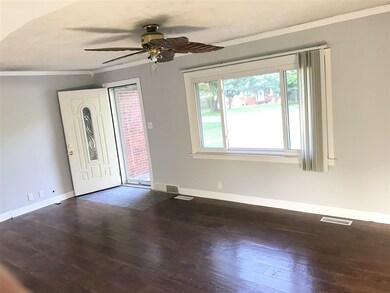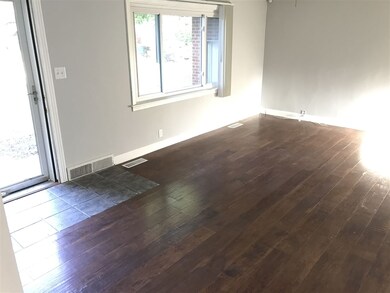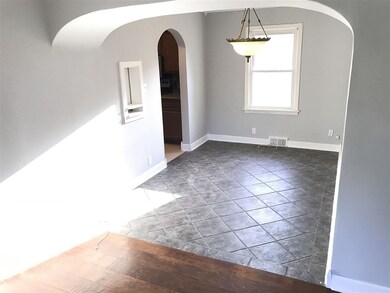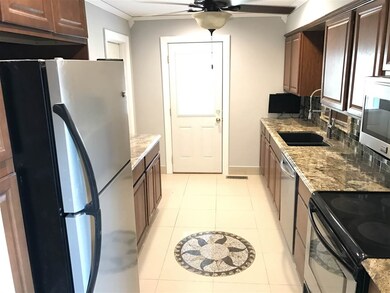
1933 S Walnut Ln Evansville, IN 47714
Estimated Value: $147,000 - $155,115
Highlights
- Ranch Style House
- Solid Surface Countertops
- Double Pane Windows
- Wood Flooring
- 1 Car Attached Garage
- Bathtub with Shower
About This Home
As of August 2018Beautiful all brick, 3BR/1BA ranch home. Home offers newer roof, replacement windows, new carpeting in BR's, freshly painted interior, ceramic tile flooring throughout, updated kitchen with granite counter-tops, stainless steel appliances and access to the large, fenced in backyard with huge concrete patio. All 3 bedrooms offer carpeting and ceiling fans. Large living room has picture window and laminate flooring. Formal dining room has ceramic tile flooring and arched doorways to add to the character of this charming home. 1 car attached garage with pull down stairs for attic access, high efficiency gas furnace and newer water heater. Updated bathroom offers newer vanity, toilet and ceramic tile flooring. 21X8 ft tiled front porch. Home warranty included to give you peace of mind.
Home Details
Home Type
- Single Family
Est. Annual Taxes
- $477
Year Built
- Built in 1955
Lot Details
- 8,276 Sq Ft Lot
- Lot Dimensions are 64x129
- Property is Fully Fenced
- Privacy Fence
- Wood Fence
- Landscaped
- Level Lot
Parking
- 1 Car Attached Garage
- Garage Door Opener
- Driveway
Home Design
- Ranch Style House
- Brick Exterior Construction
- Composite Building Materials
Interior Spaces
- 1,137 Sq Ft Home
- Ceiling Fan
- Double Pane Windows
- Storage In Attic
Kitchen
- Electric Oven or Range
- Solid Surface Countertops
- Disposal
Flooring
- Wood
- Carpet
- Tile
Bedrooms and Bathrooms
- 3 Bedrooms
- 1 Full Bathroom
- Bathtub with Shower
Laundry
- Laundry on main level
- Washer and Electric Dryer Hookup
Basement
- Block Basement Construction
- Crawl Space
Schools
- Fairlawn Elementary School
- Mcgary Middle School
- William Henry Harrison High School
Utilities
- Forced Air Heating and Cooling System
- Heating System Uses Gas
- Cable TV Available
Additional Features
- Energy-Efficient Windows
- Patio
- Suburban Location
Community Details
- Donjay Subdivision
Listing and Financial Details
- Home warranty included in the sale of the property
- Assessor Parcel Number 82-06-35-011-097.020-027
Ownership History
Purchase Details
Home Financials for this Owner
Home Financials are based on the most recent Mortgage that was taken out on this home.Purchase Details
Home Financials for this Owner
Home Financials are based on the most recent Mortgage that was taken out on this home.Similar Homes in Evansville, IN
Home Values in the Area
Average Home Value in this Area
Purchase History
| Date | Buyer | Sale Price | Title Company |
|---|---|---|---|
| Mora Yuri | -- | Regional Title Services Llc | |
| Majors Taylor L | -- | -- |
Mortgage History
| Date | Status | Borrower | Loan Amount |
|---|---|---|---|
| Open | Mora Yuri | $71,500 | |
| Closed | Mora Yuri | $77,600 | |
| Previous Owner | Majors Taylor L | $88,369 | |
| Previous Owner | Healey Nicole | $68,200 | |
| Previous Owner | Healey Nicole A | $4,000 | |
| Previous Owner | Healey Nichole | $81,000 |
Property History
| Date | Event | Price | Change | Sq Ft Price |
|---|---|---|---|---|
| 08/06/2018 08/06/18 | Sold | $97,000 | -2.9% | $85 / Sq Ft |
| 06/22/2018 06/22/18 | Pending | -- | -- | -- |
| 06/19/2018 06/19/18 | For Sale | $99,900 | +11.0% | $88 / Sq Ft |
| 07/18/2016 07/18/16 | Sold | $90,000 | -5.2% | $79 / Sq Ft |
| 05/31/2016 05/31/16 | Pending | -- | -- | -- |
| 05/19/2016 05/19/16 | For Sale | $94,900 | -- | $83 / Sq Ft |
Tax History Compared to Growth
Tax History
| Year | Tax Paid | Tax Assessment Tax Assessment Total Assessment is a certain percentage of the fair market value that is determined by local assessors to be the total taxable value of land and additions on the property. | Land | Improvement |
|---|---|---|---|---|
| 2024 | $1,110 | $105,300 | $15,100 | $90,200 |
| 2023 | $1,128 | $106,400 | $15,200 | $91,200 |
| 2022 | $531 | $71,200 | $15,200 | $56,000 |
| 2021 | $527 | $66,900 | $15,200 | $51,700 |
| 2020 | $507 | $66,900 | $15,200 | $51,700 |
| 2019 | $501 | $66,900 | $15,200 | $51,700 |
| 2018 | $491 | $66,900 | $15,200 | $51,700 |
| 2017 | $477 | $66,000 | $15,200 | $50,800 |
| 2016 | $463 | $66,100 | $15,200 | $50,900 |
| 2014 | $486 | $69,700 | $15,200 | $54,500 |
| 2013 | -- | $76,600 | $15,200 | $61,400 |
Agents Affiliated with this Home
-
Brandon Harper
B
Seller's Agent in 2018
Brandon Harper
KELLER WILLIAMS CAPITAL REALTY
(812) 449-6769
18 Total Sales
-
Michael Reeder

Buyer's Agent in 2018
Michael Reeder
ERA FIRST ADVANTAGE REALTY, INC
(812) 305-6453
272 Total Sales
-
Carson Lowry

Seller's Agent in 2016
Carson Lowry
RE/MAX
(812) 305-4663
515 Total Sales
-
Bobbie Jo Hinkle

Buyer's Agent in 2016
Bobbie Jo Hinkle
ERA FIRST ADVANTAGE REALTY, INC
(812) 598-4876
91 Total Sales
Map
Source: Indiana Regional MLS
MLS Number: 201826640
APN: 82-06-35-011-097.020-027
- 2205 S Walnut Ln
- 3109 Graham Ave
- 3700 Conlin Ave
- 3029 Graham Ave
- 3512 Ridgeway Ave
- 3009 Sweetser Ave
- 1779 Jeanette Ave
- 2900 Graham Ave
- 3618 Waggoner Ave
- 1712 Hawthorne Ave
- 1710 Jeanette Ave
- 4123 Covert Ave
- 1755 S Kenmore Dr
- 1520 S Saint James Blvd
- 2711 S Villa Dr
- 3013 Monroe Ave
- 1714 S Kenmore Dr
- 4508 Sweetser Ave
- 1216 1218 S Lombard Ave
- 1212 1214 S Lombard Ave
- 1933 S Walnut Ln
- 1929 S Walnut Ln
- 1937 S Walnut Ln
- 1925 S Walnut Ln
- 1932 Dianne Ave
- 1926 Dianne Ave
- 1936 S Walnut Ln
- 1917 S Walnut Ln
- 1922 Dianne Ave
- 1926 S Walnut Ln
- 1942 S Walnut Ln
- 2007 S Walnut Ln
- 2000 Dianne Ct
- 1922 S Walnut Ln
- 2000 S Walnut Ln
- 1918 Dianne Ave
- 1913 S Walnut Ln
- 2006 Dianne Ct
- 1916 S Walnut Ln
- 2009 S Walnut Ln
