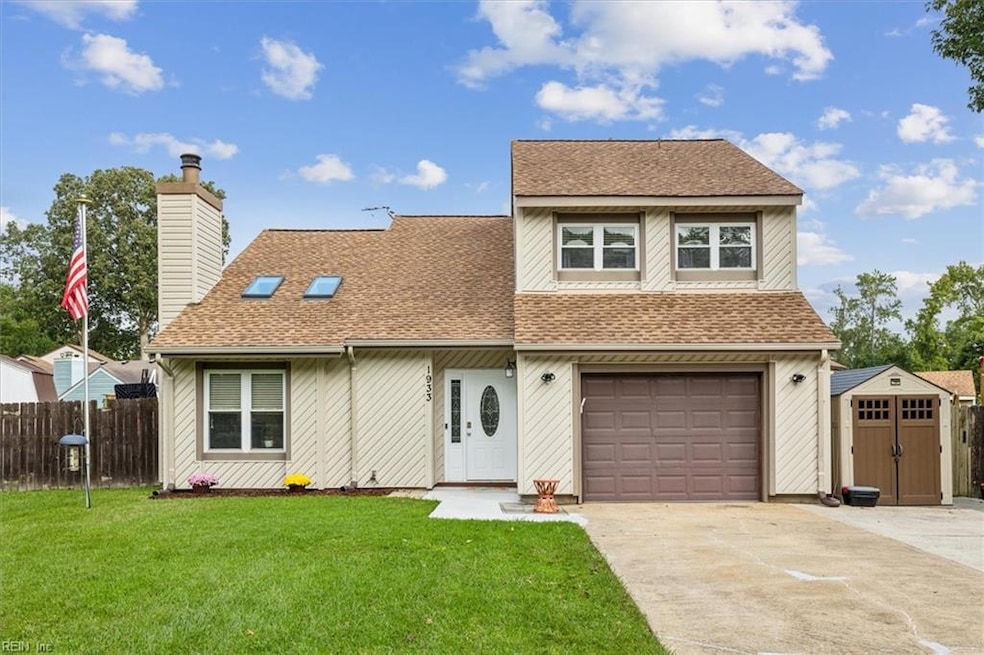
1933 Severance Ct Virginia Beach, VA 23453
Dam Neck NeighborhoodHighlights
- Above Ground Pool
- View of Trees or Woods
- Attic
- Strawbridge Elementary School Rated A
- Traditional Architecture
- No HOA
About This Home
As of November 2024If this home popped up on your search...come check it out before it's gone! Setback on a friendly cul-de-sac, in a quiet neighborhood that is 10 minutes from Princess Anne, Lynnhaven, and Redmill commerce areas, this home boasts a spacious yard for entertainment and good commuter access to nearby military installations.This home has been updated and maintained with meticulous precision for the past 14 years. Here are some of the major details you’d like to know about Roof 2016, Electric, HVAC 2015, Electric Water Heater 2024, Appliances (fridge, stove, microwave, dishwasher) 2018, Kitchen Countertop and Hardware 2021, Downstairs LVP 2020, Carpet upstairs 2021, Bathrooms (Bathtubs, Sinks and Toilets) 2017, Pool Liner and Deck 2022. This place is move in ready and pleasant place to call your home.
Home Details
Home Type
- Single Family
Est. Annual Taxes
- $3,221
Year Built
- Built in 1984
Lot Details
- Wood Fence
- Property is zoned R75
Home Design
- Traditional Architecture
- Slab Foundation
- Asphalt Shingled Roof
- Vinyl Siding
Interior Spaces
- 1,595 Sq Ft Home
- 2-Story Property
- Ceiling Fan
- Wood Burning Fireplace
- Views of Woods
- Pull Down Stairs to Attic
- Washer and Dryer Hookup
Kitchen
- Electric Range
- Dishwasher
- Disposal
Flooring
- Carpet
- Laminate
- Ceramic Tile
Bedrooms and Bathrooms
- 3 Bedrooms
- Walk-In Closet
Parking
- 1 Car Attached Garage
- Carport
- Garage Door Opener
Pool
- Above Ground Pool
Schools
- Strawbridge Elementary School
- Corporate Landing Middle School
- Landstown High School
Utilities
- Forced Air Heating and Cooling System
- 220 Volts
- Electric Water Heater
- Cable TV Available
Community Details
- No Home Owners Association
- Lake Placid Subdivision
Ownership History
Purchase Details
Home Financials for this Owner
Home Financials are based on the most recent Mortgage that was taken out on this home.Purchase Details
Home Financials for this Owner
Home Financials are based on the most recent Mortgage that was taken out on this home.Purchase Details
Home Financials for this Owner
Home Financials are based on the most recent Mortgage that was taken out on this home.Map
Similar Homes in Virginia Beach, VA
Home Values in the Area
Average Home Value in this Area
Purchase History
| Date | Type | Sale Price | Title Company |
|---|---|---|---|
| Bargain Sale Deed | $402,000 | Noble Title | |
| Bargain Sale Deed | $402,000 | Noble Title | |
| Warranty Deed | $243,000 | -- | |
| Deed | $117,000 | -- |
Mortgage History
| Date | Status | Loan Amount | Loan Type |
|---|---|---|---|
| Open | $410,643 | VA | |
| Closed | $410,643 | VA | |
| Previous Owner | $248,224 | VA | |
| Previous Owner | $105,000 | No Value Available |
Property History
| Date | Event | Price | Change | Sq Ft Price |
|---|---|---|---|---|
| 11/13/2024 11/13/24 | Pending | -- | -- | -- |
| 11/06/2024 11/06/24 | Sold | $402,000 | +1.8% | $252 / Sq Ft |
| 10/03/2024 10/03/24 | For Sale | $395,000 | -- | $248 / Sq Ft |
Tax History
| Year | Tax Paid | Tax Assessment Tax Assessment Total Assessment is a certain percentage of the fair market value that is determined by local assessors to be the total taxable value of land and additions on the property. | Land | Improvement |
|---|---|---|---|---|
| 2024 | $3,218 | $331,800 | $130,000 | $201,800 |
| 2023 | $3,221 | $325,400 | $125,000 | $200,400 |
| 2022 | $2,957 | $298,700 | $110,000 | $188,700 |
| 2021 | $2,624 | $265,100 | $92,000 | $173,100 |
| 2020 | $2,581 | $253,700 | $90,000 | $163,700 |
| 2019 | $2,483 | $236,400 | $87,000 | $149,400 |
| 2018 | $2,370 | $236,400 | $87,000 | $149,400 |
| 2017 | $2,338 | $233,200 | $85,000 | $148,200 |
| 2016 | $2,309 | $233,200 | $85,000 | $148,200 |
| 2015 | $2,270 | $229,300 | $85,000 | $144,300 |
| 2014 | $2,013 | $214,300 | $90,200 | $124,100 |
Source: Real Estate Information Network (REIN)
MLS Number: 10553538
APN: 1495-90-6493
- 1921 Dannemora Dr
- 1817 Saint Regis Cir
- 2609 Luzerne Cir
- 2640 Saint Regis Ln
- 2548 Farmworth Trail
- 2537 Farmworth Trail
- 2717 Springhaven Dr
- 1724 Placid Ct
- 2536 Mulberry Loop
- 1773 Olympic Dr
- 1709 High Falls Ct
- 2537 Springhaven Dr
- 2521 Buyrn Cir
- 1660 Chestwood Dr
- 1961 Clifton Bridge Dr
- 2564 Springhaven Dr
- 2649 Springhaven Dr
- 1720 Moon Valley Dr
- 1704 Mirror Lake Cir
- 2320 Enchanted Forest Ln
