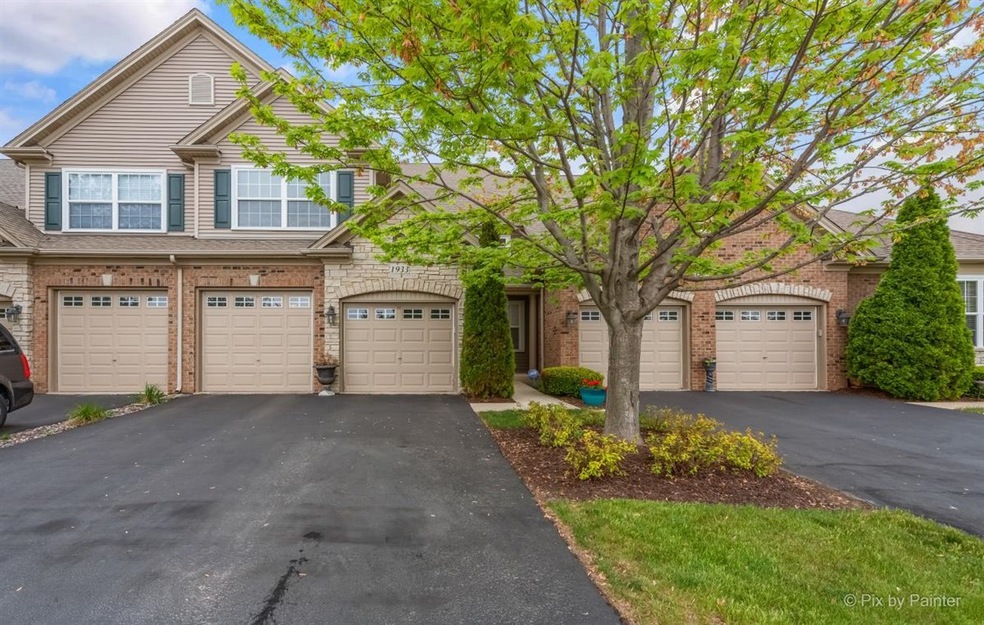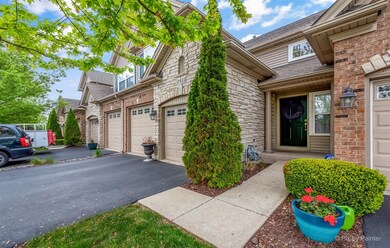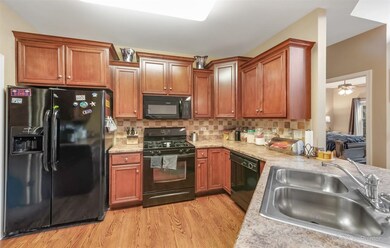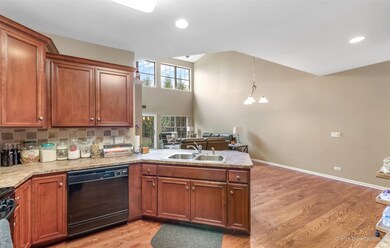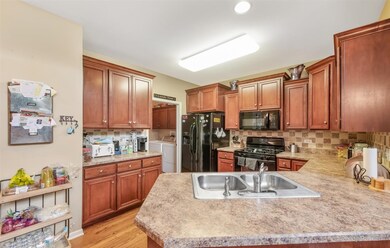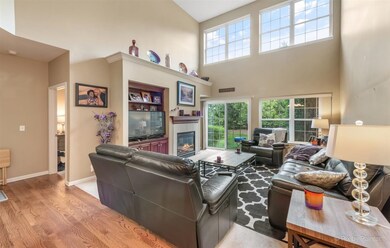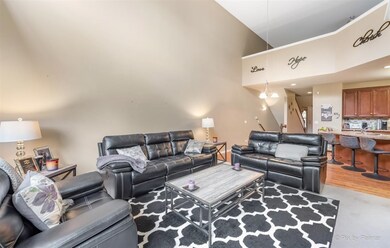
1933 Turtle Creek Ct Unit 1933 Aurora, IL 60503
Far Southeast NeighborhoodEstimated Value: $398,000 - $407,000
Highlights
- Vaulted Ceiling
- Wood Flooring
- 2 Car Attached Garage
- The Wheatlands Elementary School Rated A-
- Loft
- Brick or Stone Mason
About This Home
As of July 2021WELCOME HOME TO 1933 TURTLE CREEK! STUNNING 2 STORY TOWNHOME IN A PERFECT LOCATION. THIS HOME FEATURES AN OPEN FLOORPLAN WITH A 2 STORY FAMILY ROOM, HARDWOOD FLOORING, NEUTRAL PAINT COLORS AND A FIREPLACE. SPACIOUS KITCHEN HAS UPGRADED CHERRY CABINETRY, LOTS OF COUNTER SPACE & BACKSPLASH. NICE SIZED MUDROOM IS JUST OFF THE GARAGE. MAIN FLOOR MASTER IS HIGHLY DESIRABLE WITH A WALK IN CLOSET AND MASTER BATH WITH A DOUBLE VANITY. UPSTAIRS FEATURES 2 GENEROUSLY SIZED BEDROOMS WITH A JACK N JILL BATHROOM AND A LOFT SPACE. AN UNFINISHED BASEMENT WITH A ROUGH IN & HIGH CEILINGS CAN BE FINISHED OUT TO YOUR SPECS. BEAUTIFUL, PRIVATE PATIO ROUNDS OUT THIS SPECIAL HOME. GREAT SCHOOLS AND PERFECT LOCATION CLOSE TO 88, METRA STATION, SHOPPING & DINING.
Last Agent to Sell the Property
Keller Williams Success Realty License #475140126 Listed on: 05/06/2021

Last Buyer's Agent
@properties Christie's International Real Estate License #475133646

Townhouse Details
Home Type
- Townhome
Est. Annual Taxes
- $9,153
Year Built
- Built in 2005
Lot Details
- 1,612
HOA Fees
- $200 Monthly HOA Fees
Parking
- 2 Car Attached Garage
- Garage Door Opener
- Driveway
- Parking Included in Price
Home Design
- Brick or Stone Mason
- Concrete Perimeter Foundation
Interior Spaces
- 2,085 Sq Ft Home
- 2-Story Property
- Vaulted Ceiling
- Ceiling Fan
- Gas Log Fireplace
- Family Room with Fireplace
- Combination Dining and Living Room
- Loft
- Wood Flooring
- Laundry in unit
Kitchen
- Range
- Microwave
- Dishwasher
Bedrooms and Bathrooms
- 3 Bedrooms
- 3 Potential Bedrooms
- Dual Sinks
Unfinished Basement
- Basement Fills Entire Space Under The House
- Sump Pump
Home Security
Outdoor Features
- Patio
Schools
- The Wheatlands Elementary School
- Bednarcik Junior High School
- Oswego East High School
Utilities
- Humidifier
- Forced Air Heating System
- Heating System Uses Natural Gas
- Cable TV Available
Community Details
Overview
- Association fees include exterior maintenance, lawn care, scavenger, snow removal
- 4 Units
- Deerbrook Association, Phone Number (847) 490-3833
- Deerbrook Place Subdivision, Bayberry Floorplan
- Property managed by Deerbrook
Amenities
- Common Area
Pet Policy
- Dogs and Cats Allowed
Security
- Storm Screens
- Carbon Monoxide Detectors
Ownership History
Purchase Details
Home Financials for this Owner
Home Financials are based on the most recent Mortgage that was taken out on this home.Purchase Details
Home Financials for this Owner
Home Financials are based on the most recent Mortgage that was taken out on this home.Similar Homes in Aurora, IL
Home Values in the Area
Average Home Value in this Area
Purchase History
| Date | Buyer | Sale Price | Title Company |
|---|---|---|---|
| Cathey Lance | $290,000 | Chicago Title | |
| Rihm Scott R | $294,500 | Chicago Title Insurance Comp |
Mortgage History
| Date | Status | Borrower | Loan Amount |
|---|---|---|---|
| Open | Cathey Lance | $290,000 | |
| Previous Owner | Rihm Scott R | $50,000 | |
| Previous Owner | Rihm Scott R | $29,438 | |
| Previous Owner | Rihm Scott R | $235,508 |
Property History
| Date | Event | Price | Change | Sq Ft Price |
|---|---|---|---|---|
| 07/30/2021 07/30/21 | Sold | $290,000 | +3.6% | $139 / Sq Ft |
| 06/19/2021 06/19/21 | Pending | -- | -- | -- |
| 05/26/2021 05/26/21 | For Sale | $279,900 | 0.0% | $134 / Sq Ft |
| 05/10/2021 05/10/21 | Pending | -- | -- | -- |
| 05/06/2021 05/06/21 | For Sale | $279,900 | 0.0% | $134 / Sq Ft |
| 07/27/2020 07/27/20 | Rented | $2,200 | 0.0% | -- |
| 07/02/2020 07/02/20 | For Rent | $2,200 | +10.0% | -- |
| 07/26/2016 07/26/16 | Rented | $2,000 | 0.0% | -- |
| 07/18/2016 07/18/16 | Price Changed | $2,000 | -4.8% | $1 / Sq Ft |
| 06/29/2016 06/29/16 | For Rent | $2,100 | -- | -- |
Tax History Compared to Growth
Tax History
| Year | Tax Paid | Tax Assessment Tax Assessment Total Assessment is a certain percentage of the fair market value that is determined by local assessors to be the total taxable value of land and additions on the property. | Land | Improvement |
|---|---|---|---|---|
| 2023 | $9,635 | $102,407 | $12,288 | $90,119 |
| 2022 | $9,635 | $95,707 | $11,484 | $84,223 |
| 2021 | $9,440 | $90,290 | $10,834 | $79,456 |
| 2020 | $9,186 | $86,817 | $10,417 | $76,400 |
| 2019 | $9,153 | $81,819 | $10,417 | $71,402 |
| 2018 | $8,903 | $78,004 | $9,931 | $68,073 |
| 2017 | $8,853 | $75,004 | $9,549 | $65,455 |
| 2016 | $8,530 | $71,094 | $9,051 | $62,043 |
| 2015 | $8,368 | $66,443 | $8,459 | $57,984 |
| 2014 | -- | $62,682 | $7,980 | $54,702 |
| 2013 | -- | $63,316 | $8,061 | $55,255 |
Agents Affiliated with this Home
-
Beth Repta

Seller's Agent in 2021
Beth Repta
Keller Williams Success Realty
(847) 668-2384
1 in this area
404 Total Sales
-
Derrick Jackson

Buyer's Agent in 2021
Derrick Jackson
@ Properties
(630) 403-8380
1 in this area
113 Total Sales
-
Sandra Doctor
S
Buyer's Agent in 2020
Sandra Doctor
Village Realty, Inc.
45 Total Sales
-

Buyer's Agent in 2016
Brian Morrissey
Chicagoland Realty Group Partners LLC
Map
Source: Midwest Real Estate Data (MRED)
MLS Number: 11078699
APN: 03-01-250-024
- 1913 Misty Ridge Ln Unit 5
- 2013 Eastwick Ln
- 1874 Wisteria Dr Unit 333
- 1932 Royal Ln
- 1876 Ione Ln
- 1657 Fredericksburg Ln Unit 4
- 1676 Fredericksburg Ln
- 2258 Halsted Ln Unit 2B
- 1754 Landreth Ct
- 1553 Catalina Ln
- 1791 Ellington Dr
- 3328 Fulshear Cir
- 3326 Fulshear Cir
- 3408 Fulshear Cir
- 1639 Sedona Ave
- 629 Lincoln Station Dr Unit 1503
- 2355 Avalon Ct
- 1741 Fredericksburg Ln
- 2270 Twilight Dr Unit 2270
- 2278 Twilight Dr
- 1933 Turtle Creek Ct
- 1933 Turtle Creek Ct Unit 1933
- 1937 Turtle Creek Ct
- 1929 Turtle Creek-Trip Ct Unit 1929
- 1929 Turtle Creek Ct
- 1941 Turtle Creek Ct
- 1925 Turtle Creek Ct
- 1945 Turtle Creek Ct
- 1921 Turtle Creek Ct
- 1913 Turtle Creek Ct
- 1909 Turtle Creek Ct
- 1926 Turtle Creek Ct
- 1905 Turtle Creek Ct
- 1930 Turtle Creek Ct
- 1934 Turtle Creek Ct
- 1938 Turtle Creek Ct
- 1938 Turtle Creek Ct Unit 1938
- 1918 Turtle Creek Ct Unit 1918
- 1901 Turtle Creek Ct
- 1914 Turtle Creek Ct Unit 1914
