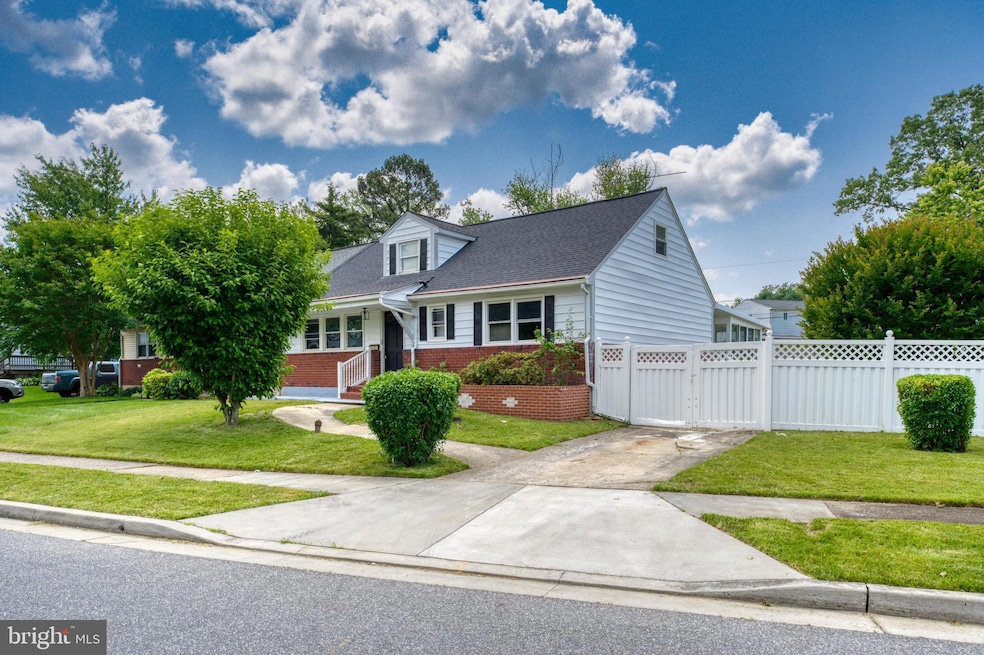
1933 Winder Rd Windsor Mill, MD 21244
Highlights
- Open Floorplan
- Attic
- Sun or Florida Room
- Rambler Architecture
- Bonus Room
- No HOA
About This Home
As of July 2025Welcome to 1933 Winder Rd – a beautifully updated 4-bedroom, 3.5-bath home in Baltimore, offering modern finishes, generous living space, and timeless charm. Thoughtfully renovated from top to bottom, this move-in ready home is packed with features for comfort and versatility. Step inside to find brand-new LVP flooring throughout the main level, fresh paint, and a bright, open layout. The all-new kitchen boasts sleek cabinetry, modern countertops, and stainless steel appliances—perfect for both everyday living and entertaining. Enjoy four spacious bedrooms, ideal for family, guests, or a home office setup. All bathrooms have been tastefully updated with contemporary finishes to match the home's fresh, modern look. At the rear of the home, the sun-drenched sunroom overlooks a large backyard—perfect for relaxing, hosting, or enjoying a morning coffee. The fully finished, fully carpeted basement offers a generous recreation room with endless possibilities—whether you need a second living area, home gym, or playroom. Plus, there’s plenty of additional space in the upper-level attic—perfect for storage, a creative studio, or future expansion potential. With its updated kitchen, spacious bedrooms, renovated bathrooms, brand-new flooring, and flexible living areas throughout, this home offers the space and style you’ve been looking for. Schedule your private showing today! ACT FAST, WILL NOT LAST!
Last Agent to Sell the Property
NetRealtyNow.com, LLC License #5092 Listed on: 06/10/2025
Home Details
Home Type
- Single Family
Est. Annual Taxes
- $2,727
Year Built
- Built in 1963
Parking
- Driveway
Home Design
- Rambler Architecture
- Brick Exterior Construction
- Permanent Foundation
- Shingle Roof
- Asphalt Roof
- Vinyl Siding
Interior Spaces
- Property has 3 Levels
- Open Floorplan
- Recessed Lighting
- Family Room
- Living Room
- Dining Room
- Bonus Room
- Sun or Florida Room
- Utility Room
- Attic
Kitchen
- Electric Oven or Range
- Microwave
- Dishwasher
- Stainless Steel Appliances
- Upgraded Countertops
- Disposal
Flooring
- Laminate
- Ceramic Tile
Bedrooms and Bathrooms
- En-Suite Primary Bedroom
- En-Suite Bathroom
Finished Basement
- Heated Basement
- Basement Fills Entire Space Under The House
- Connecting Stairway
- Interior Basement Entry
Utilities
- Forced Air Heating and Cooling System
- Natural Gas Water Heater
Additional Features
- More Than Two Accessible Exits
- Patio
- 7,645 Sq Ft Lot
Community Details
- No Home Owners Association
- Chadwick Manor Subdivision
Listing and Financial Details
- Tax Lot 27
- Assessor Parcel Number 04010113856390
Ownership History
Purchase Details
Home Financials for this Owner
Home Financials are based on the most recent Mortgage that was taken out on this home.Similar Homes in the area
Home Values in the Area
Average Home Value in this Area
Purchase History
| Date | Type | Sale Price | Title Company |
|---|---|---|---|
| Deed | $230,000 | None Listed On Document | |
| Deed | $230,000 | None Listed On Document |
Mortgage History
| Date | Status | Loan Amount | Loan Type |
|---|---|---|---|
| Open | $45,000 | No Value Available | |
| Closed | $45,000 | No Value Available | |
| Open | $279,000 | New Conventional | |
| Closed | $279,000 | New Conventional |
Property History
| Date | Event | Price | Change | Sq Ft Price |
|---|---|---|---|---|
| 07/18/2025 07/18/25 | Sold | $425,000 | +6.3% | $152 / Sq Ft |
| 06/10/2025 06/10/25 | For Sale | $399,900 | +73.9% | $143 / Sq Ft |
| 03/28/2025 03/28/25 | Sold | $230,000 | -23.3% | $82 / Sq Ft |
| 03/11/2025 03/11/25 | Off Market | $299,900 | -- | -- |
| 10/15/2024 10/15/24 | For Sale | $299,900 | -- | $107 / Sq Ft |
Tax History Compared to Growth
Tax History
| Year | Tax Paid | Tax Assessment Tax Assessment Total Assessment is a certain percentage of the fair market value that is determined by local assessors to be the total taxable value of land and additions on the property. | Land | Improvement |
|---|---|---|---|---|
| 2025 | $10,779 | $244,700 | -- | -- |
| 2024 | $10,779 | $225,000 | $70,000 | $155,000 |
| 2023 | $3,702 | $215,300 | $0 | $0 |
| 2022 | $3,195 | $205,600 | $0 | $0 |
| 2021 | $3,311 | $195,900 | $70,000 | $125,900 |
| 2020 | $3,311 | $189,700 | $0 | $0 |
| 2019 | $2,657 | $183,500 | $0 | $0 |
| 2018 | $2,590 | $177,300 | $43,400 | $133,900 |
| 2017 | $2,478 | $172,033 | $0 | $0 |
| 2016 | $975 | $166,767 | $0 | $0 |
| 2015 | $975 | $161,500 | $0 | $0 |
| 2014 | $975 | $161,500 | $0 | $0 |
Agents Affiliated with this Home
-
Thomas Hennerty

Seller's Agent in 2025
Thomas Hennerty
NetRealtyNow.com, LLC
(844) 282-0702
3 in this area
1,030 Total Sales
-
Romy Singh

Buyer's Agent in 2025
Romy Singh
Samson Properties
(410) 340-8121
53 in this area
178 Total Sales
-
datacorrect BrightMLS
d
Buyer's Agent in 2025
datacorrect BrightMLS
Non Subscribing Office
Map
Source: Bright MLS
MLS Number: MDBC2130602
APN: 01-0113856390
- 1922 Brookdale Rd
- 2001 Kennicott Rd
- 7112 Munford Rd
- 1623 Winding Brook Way
- 7518 Maury Rd
- 7310 Granite Woods Ct
- 2111 N Rolling Rd
- 1851 Ritter Dr
- 16 Briarleaf Ct
- 1735 Winding Brook Way
- 7685 Gladstone Rd Unit 6
- 7300 Dogwood Rd
- 7504 Stones Throw Ct
- 1503 Woodcliff Ave
- 7708 Johnnycake Rd
- 2025 Wisper Woods Way
- 23 Middleview Ct
- 10 Middleview Ct
- 7703 Meander Ct N
- 7757 Meander Ct S
