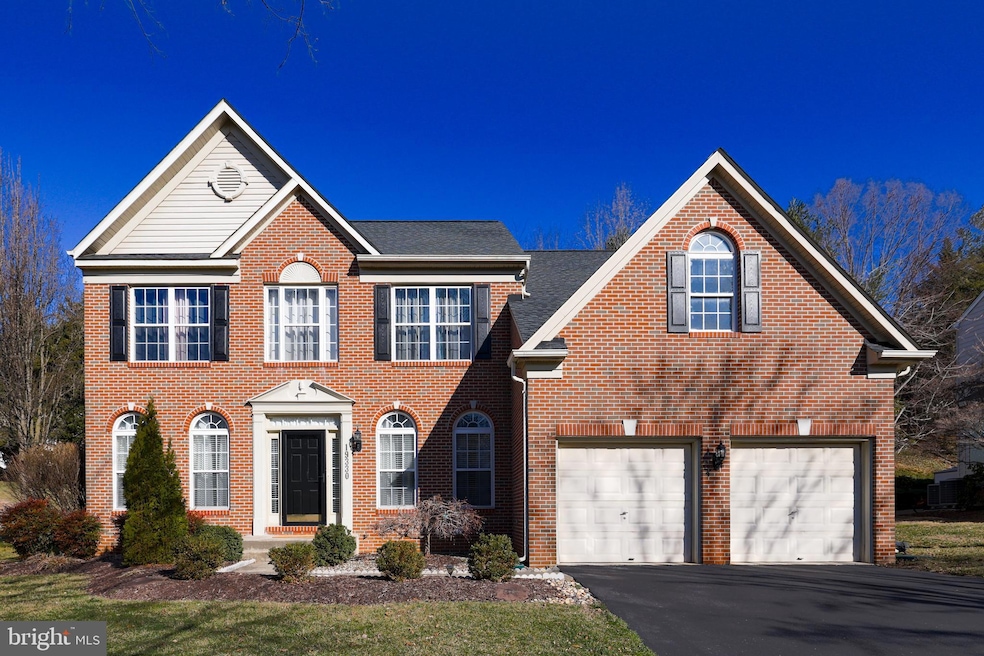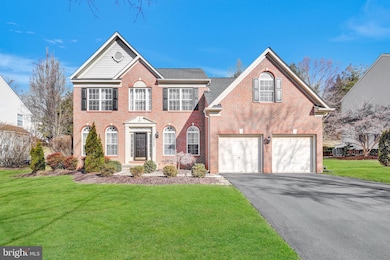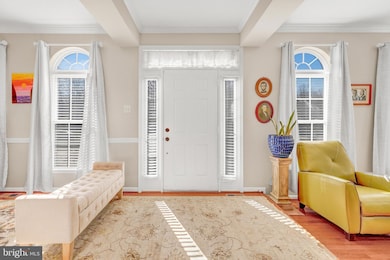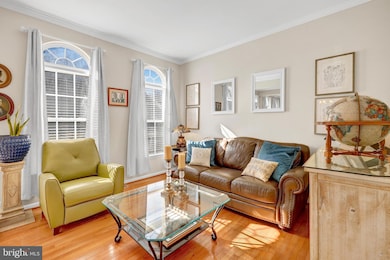
19330 Ranworth Dr Germantown, MD 20874
Highlights
- Gourmet Kitchen
- Open Floorplan
- Wood Flooring
- Ronald A. McNair Elementary Rated A
- Colonial Architecture
- 1 Fireplace
About This Home
As of July 2025Welcome to this stunning 3-level Colonial/Contemporary home featuring 4,438 sq. ft. of finished space in the vibrant yet secluded Kingsview Ridge community.
Designed with sheer elegance, this home offers a formal living room and dining room, complemented by gleaming hardwood floors, exquisite moldings, vaulted ceilings, and recessed lighting throughout.
The expansive 2-story family room creates a grand yet inviting atmosphere, perfect for entertaining or relaxing. The gourmet kitchen is a chef’s dream, boasting granite countertops, stainless steel appliances, 42” cabinets, a pantry, a center island, and a spacious breakfast area.
Adjacent to the kitchen is a convenient laundry room with direct access to the spacious 2-car garage.
The first-floor library/office offers a quiet retreat, while the powder room adds extra convenience for guests.
Enjoy outdoor living with a brand-new stone patio, accessible through sliding glass doors, perfect for relaxing or entertaining.
Upper Level: The primary suite is a true retreat, featuring a designer walk-in closet and a luxurious master bath with a jacuzzi tub, separate custom tile shower, and his-and-her vanities.
Three additional large and spacious bedrooms, along with a full bath, complete the upper level, offering comfort and style for the entire family.
Lower Level: The fully finished basement boasts a large family recreation room, a separate bedroom and full bath, and ample storage space.
Community & Location: Enjoy access to parks, the Germantown Recreation Center, tennis and basketball courts, swimming pools, a clubhouse, tot lots, and scenic bike trails.
Conveniently located near grocery stores, pharmacies, restaurants, daycare centers, and more.
Ideal for commuters, with easy access to I-270, Rt. 200, and the Beltway corridor, plus the MARC train station less than 2 miles away.
This exceptional home is designed for family living and entertaining.
For more information, call your helpful agent today!
Home Details
Home Type
- Single Family
Est. Annual Taxes
- $9,711
Year Built
- Built in 2000
Lot Details
- 0.28 Acre Lot
- Property is in excellent condition
- Property is zoned R200
HOA Fees
- $53 Monthly HOA Fees
Parking
- 2 Car Attached Garage
- Oversized Parking
- Front Facing Garage
- Garage Door Opener
- Driveway
- On-Street Parking
Home Design
- Colonial Architecture
- Contemporary Architecture
- Frame Construction
- Composition Roof
- Concrete Perimeter Foundation
Interior Spaces
- Property has 3 Levels
- Open Floorplan
- Ceiling Fan
- Recessed Lighting
- 1 Fireplace
- Window Treatments
- Formal Dining Room
- Finished Basement
Kitchen
- Gourmet Kitchen
- Breakfast Area or Nook
- Built-In Oven
- ENERGY STAR Qualified Refrigerator
- Ice Maker
- ENERGY STAR Qualified Dishwasher
- Stainless Steel Appliances
- Kitchen Island
- Disposal
Flooring
- Wood
- Wall to Wall Carpet
Bedrooms and Bathrooms
Laundry
- Laundry on main level
- Gas Front Loading Dryer
- ENERGY STAR Qualified Washer
Eco-Friendly Details
- ENERGY STAR Qualified Equipment for Heating
Schools
- Ronald A. Mcnair Elementary School
- Kingsview Middle School
- Northwest High School
Utilities
- Central Heating and Cooling System
- Heat Pump System
- Vented Exhaust Fan
- 200+ Amp Service
- Natural Gas Water Heater
- Phone Connected
- Cable TV Available
Community Details
- Kingsview Ridge Homeowners Association. HOA
- Kingsview Ridge Subdivision
- Property Manager
Listing and Financial Details
- Tax Lot 36
- Assessor Parcel Number 160203108955
Ownership History
Purchase Details
Home Financials for this Owner
Home Financials are based on the most recent Mortgage that was taken out on this home.Purchase Details
Home Financials for this Owner
Home Financials are based on the most recent Mortgage that was taken out on this home.Purchase Details
Purchase Details
Purchase Details
Purchase Details
Similar Homes in the area
Home Values in the Area
Average Home Value in this Area
Purchase History
| Date | Type | Sale Price | Title Company |
|---|---|---|---|
| Deed | $570,000 | Chicago Title Insurance Co | |
| Special Warranty Deed | $381,724 | First American Title Ins Co | |
| Trustee Deed | $400,000 | Attorney | |
| Deed | -- | -- | |
| Deed | -- | -- | |
| Deed | $295,002 | -- | |
| Deed | $81,600 | -- |
Mortgage History
| Date | Status | Loan Amount | Loan Type |
|---|---|---|---|
| Open | $570,000 | VA | |
| Previous Owner | $363,543 | Credit Line Revolving | |
| Previous Owner | $164,000 | New Conventional | |
| Previous Owner | $174,000 | Stand Alone Second | |
| Previous Owner | $415,000 | Stand Alone Refi Refinance Of Original Loan | |
| Previous Owner | $90,000 | Unknown | |
| Previous Owner | $360,000 | Stand Alone Refi Refinance Of Original Loan |
Property History
| Date | Event | Price | Change | Sq Ft Price |
|---|---|---|---|---|
| 07/23/2025 07/23/25 | Sold | $850,000 | 0.0% | $211 / Sq Ft |
| 06/17/2025 06/17/25 | Pending | -- | -- | -- |
| 05/23/2025 05/23/25 | Price Changed | $850,000 | -5.6% | $211 / Sq Ft |
| 03/27/2025 03/27/25 | Price Changed | $899,999 | -2.7% | $224 / Sq Ft |
| 03/10/2025 03/10/25 | For Sale | $925,000 | +62.3% | $230 / Sq Ft |
| 10/07/2016 10/07/16 | Off Market | $570,000 | -- | -- |
| 09/23/2016 09/23/16 | Sold | $570,000 | -1.7% | $195 / Sq Ft |
| 08/27/2016 08/27/16 | Price Changed | $579,875 | +3.6% | $199 / Sq Ft |
| 08/12/2016 08/12/16 | Pending | -- | -- | -- |
| 08/03/2016 08/03/16 | Price Changed | $559,875 | -1.8% | $192 / Sq Ft |
| 07/11/2016 07/11/16 | Price Changed | $569,875 | 0.0% | $195 / Sq Ft |
| 07/11/2016 07/11/16 | For Sale | $569,875 | -1.7% | $195 / Sq Ft |
| 07/02/2016 07/02/16 | Pending | -- | -- | -- |
| 06/08/2016 06/08/16 | Price Changed | $579,875 | -1.7% | $199 / Sq Ft |
| 05/06/2016 05/06/16 | For Sale | $589,875 | -- | $202 / Sq Ft |
Tax History Compared to Growth
Tax History
| Year | Tax Paid | Tax Assessment Tax Assessment Total Assessment is a certain percentage of the fair market value that is determined by local assessors to be the total taxable value of land and additions on the property. | Land | Improvement |
|---|---|---|---|---|
| 2024 | $9,711 | $804,700 | $182,700 | $622,000 |
| 2023 | $8,443 | $756,467 | $0 | $0 |
| 2022 | $7,531 | $708,233 | $0 | $0 |
| 2021 | $6,482 | $660,000 | $182,700 | $477,300 |
| 2020 | $6,482 | $620,300 | $0 | $0 |
| 2019 | $6,028 | $580,600 | $0 | $0 |
| 2018 | $5,593 | $540,900 | $162,800 | $378,100 |
| 2017 | $6,057 | $524,700 | $0 | $0 |
| 2016 | -- | $508,500 | $0 | $0 |
| 2015 | $5,877 | $492,300 | $0 | $0 |
| 2014 | $5,877 | $492,300 | $0 | $0 |
Agents Affiliated with this Home
-
F
Seller's Agent in 2025
Frank Sanya
Market Leaders Realty Group
-
A
Buyer's Agent in 2025
Anna Ensley
Samson Properties
-
T
Seller's Agent in 2016
Thomas Hennerty
NetRealtyNow.com, LLC
Map
Source: Bright MLS
MLS Number: MDMC2169632
APN: 02-03108955
- 13946 Lullaby Rd
- 14160 Gallop Terrace
- 14124 Tattershall Place
- 39 Lake Park Ct
- 19515 Bowman Ridge Dr
- 20003 Placid Lake Terrace
- 13637 Winterspoon Ln
- 19742 Teakwood Cir
- 19008 Marksburg Ct
- 20045 Placid Lake Terrace
- 13549 Winterspoon Ln
- 13612 Dover Cliffs Place
- 13624 Warrior Brook Terrace
- 13510 Giant Ct
- 13514 Crusader Way
- 13 Crusader Ct
- 19419 Dover Cliffs Cir
- 20104 Timber Oak Ln
- 13503 Derry Glen Ct Unit 201
- 13501 Derry Glen Ct Unit 202






