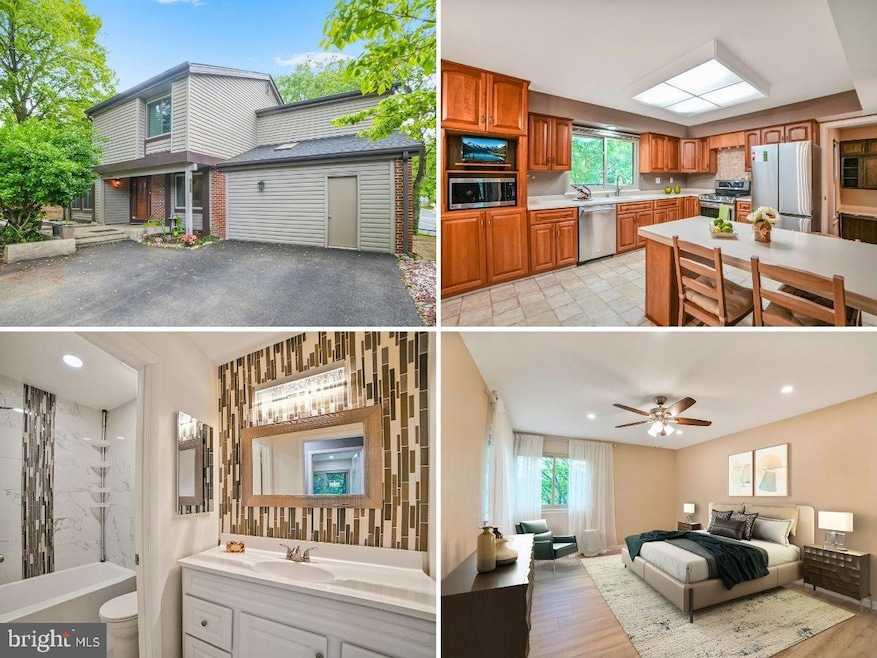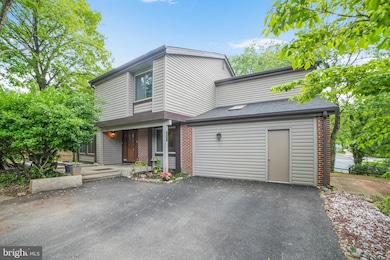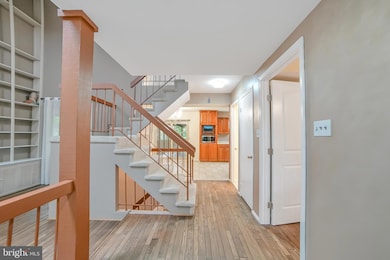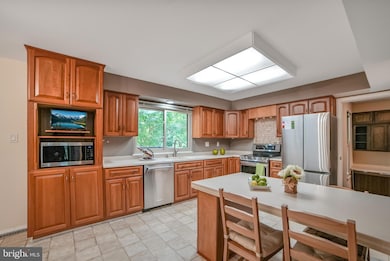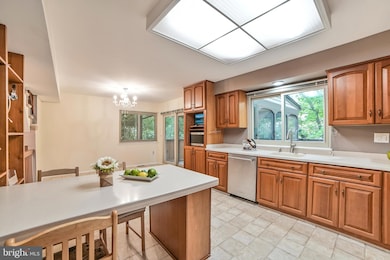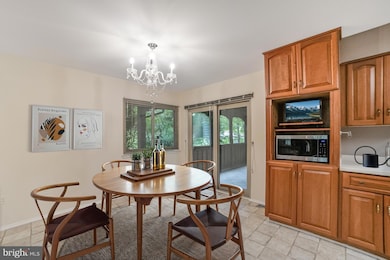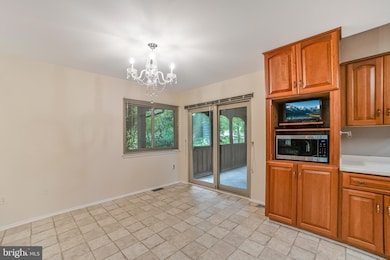
20138 Wynnfield Dr Germantown, MD 20874
Estimated payment $4,168/month
Highlights
- Hot Property
- Colonial Architecture
- Bonus Room
- Dr. Martin Luther King, Jr. Middle School Rated A-
- 1 Fireplace
- Screened Porch
About This Home
Bigger than it looks - WELCOME HOME!
Step into this beautifully updated 5-bedroom mid-century modern gem in Germantown. With thoughtful renovations that preserve the home's unique charm, this home offers style, functionality, and spacious living all on one level.
The floor plan effortlessly connects the kitchen, dining, and living areas - ideal for both everyday living and entertaining. Five (5!) generously sized Bedrooms with ample closet space, including several walk-ins, provide the perfect private retreats. Two (2) full baths are conveniently located on the same top floor, blending modern finishes with mid-century vibes.
The open floor plan effortlessly connects the kitchen, dining, and living areas - ideal for both everyday living and entertaining. In addition to the five (5!) generously sized Bedrooms all on top floor, the main level features an extra room perfect for a 6th Bedroom, den, or office - offering versatile living space. Ample closet space, including several walk-ins, completes the sleeping areas. Two (2) full baths are conveniently located on the same top floor, blending modern finishes with mid-century vibes.
Outside, enjoy a private deck and screened porch, perfect for morning coffee or evening relaxation. The expansive backyard offers endless possibilities for entertaining, gardening, or unwinding. The 2-car garage has been converted into a functional office or storage space, but can easily be returned to its original purpose.
Located in a quiet, established neighborhood with easy access to shopping, parks, and commuter routes, this home offers the best of mid-century modern charm with modern upgrades. Don’t miss out - schedule your tour today!
Home Details
Home Type
- Single Family
Est. Annual Taxes
- $5,233
Year Built
- Built in 1974
Lot Details
- 9,431 Sq Ft Lot
- Property is zoned TS
HOA Fees
- $135 Monthly HOA Fees
Home Design
- Colonial Architecture
- Contemporary Architecture
- Block Foundation
- Frame Construction
Interior Spaces
- Property has 3 Levels
- 1 Fireplace
- Family Room
- Living Room
- Dining Room
- Bonus Room
- Screened Porch
- Storage Room
- Utility Room
- Finished Basement
Bedrooms and Bathrooms
- 5 Bedrooms
- En-Suite Primary Bedroom
Parking
- Driveway
- On-Street Parking
Schools
- Lake Seneca Elementary School
- Martin Luther King Jr. Middle School
- Seneca Valley High School
Utilities
- Forced Air Heating and Cooling System
- Heat Pump System
- Electric Water Heater
Listing and Financial Details
- Tax Lot 2
- Assessor Parcel Number 160201540556
Community Details
Overview
- Association fees include trash
- Churchill Village South HOA
- Churchill Town Sector Subdivision
- Property Manager
Recreation
- Community Pool
Map
Home Values in the Area
Average Home Value in this Area
Tax History
| Year | Tax Paid | Tax Assessment Tax Assessment Total Assessment is a certain percentage of the fair market value that is determined by local assessors to be the total taxable value of land and additions on the property. | Land | Improvement |
|---|---|---|---|---|
| 2024 | $5,233 | $415,700 | $159,400 | $256,300 |
| 2023 | $5,813 | $408,033 | $0 | $0 |
| 2022 | $3,478 | $400,367 | $0 | $0 |
| 2021 | $0 | $392,700 | $159,400 | $233,300 |
| 2020 | $0 | $384,367 | $0 | $0 |
| 2019 | $3,165 | $376,033 | $0 | $0 |
| 2018 | $4,062 | $367,700 | $159,400 | $208,300 |
| 2017 | $3,999 | $350,200 | $0 | $0 |
| 2016 | -- | $332,700 | $0 | $0 |
| 2015 | -- | $315,200 | $0 | $0 |
| 2014 | -- | $315,200 | $0 | $0 |
Property History
| Date | Event | Price | Change | Sq Ft Price |
|---|---|---|---|---|
| 07/24/2025 07/24/25 | For Sale | $649,900 | 0.0% | $238 / Sq Ft |
| 07/21/2025 07/21/25 | Price Changed | $650,000 | -3.0% | $238 / Sq Ft |
| 06/27/2025 06/27/25 | Price Changed | $670,000 | -2.2% | $245 / Sq Ft |
| 05/28/2025 05/28/25 | For Sale | $685,000 | +15.1% | $251 / Sq Ft |
| 04/20/2023 04/20/23 | Sold | $595,000 | +0.8% | $218 / Sq Ft |
| 03/23/2023 03/23/23 | Pending | -- | -- | -- |
| 03/19/2023 03/19/23 | For Sale | $590,000 | -- | $216 / Sq Ft |
Purchase History
| Date | Type | Sale Price | Title Company |
|---|---|---|---|
| Deed | $595,000 | Certified Title |
Mortgage History
| Date | Status | Loan Amount | Loan Type |
|---|---|---|---|
| Open | $553,350 | New Conventional |
About the Listing Agent

As a successful contracts analyst of various consulting and non-profit organizations, I decided to explore the Real Estate arena due to my personal passion for Real Estate and Real Estate investment. Originally from Ukraine, I have an undergraduate degree from Kiev State University in French and English Languages and a MA degree from George Mason University in International Commerce and Policy. I have had the opportunity to experience the vast number of opportunities available to investors of
Snezhana's Other Listings
Source: Bright MLS
MLS Number: MDMC2181684
APN: 02-01540556
- 13413 Winterspoon Ln
- 20104 Timber Oak Ln
- 13549 Winterspoon Ln
- 13305 Demetrias Way
- 13533 Demetrias Way
- 19809 Larentia Dr
- 19804 Larentia Dr
- 13513 Demetrias Way
- 20221 Shipley Terrace Unit 2-A-102
- 20205 Shipley Terrace Unit 1-C-101
- 20408 Shore Harbour Dr
- 20406 Shore Harbour Dr
- 20233 Shipley Terrace Unit 3-A-10
- 13113 Briarcliff Terrace Unit 101
- 20407 Ambassador Terrace
- 13503 Derry Glen Ct Unit 201
- 13501 Derry Glen Ct Unit 202
- 13503 Derry Glen Ct Unit 103
- 19606 Galway Bay Cir
- 13637 Winterspoon Ln
- 20235 Laurel Hill Way
- 20019 Sweetgum Cir
- 20212 Shipley Terrace Unit 8-A-102
- 13501 Derry Glen Ct Unit 402
- 13107 Briarcliff Terrace
- 13105 Briarcliff Terrace Unit 1104
- 19627 Galway Bay Cir
- 19627 Galway Bay Cir
- 19501 Vaughn Landing Dr
- 13404 Waterford Hills Blvd
- 19804 Celebration Way
- 19620 Musser Ct
- 20529 Lowfield Dr
- 12912 Falling Water Cir
- 12902 Churchill Ridge Cir Unit 9
- 13925 Lullaby Rd
- 13062 Shadyside Ln Unit B
- 25 Crusader Ct
- 13016 Shadyside Ln
- 60 Whitechurch Ct
