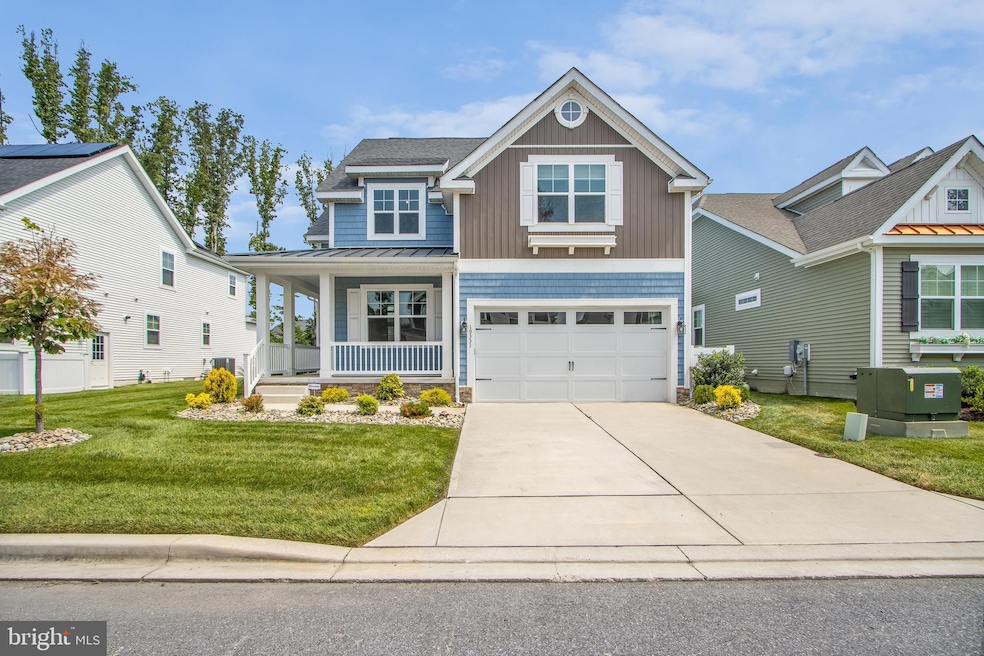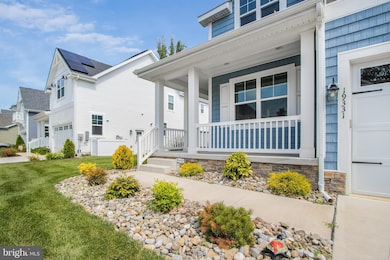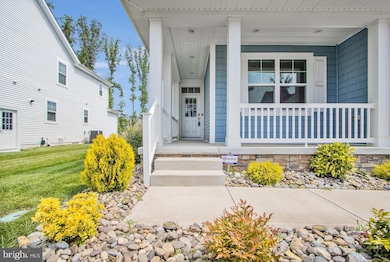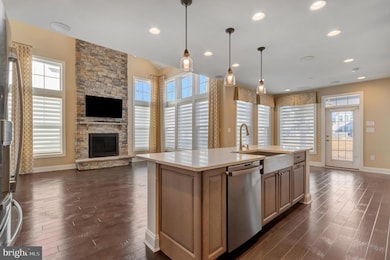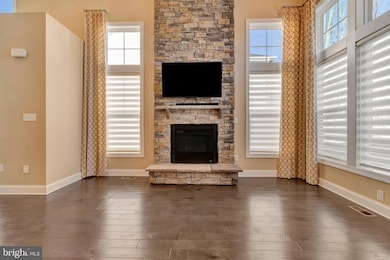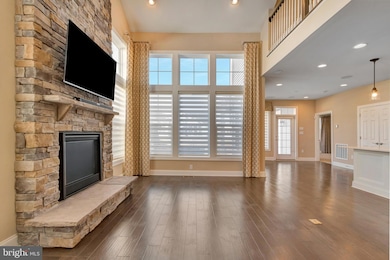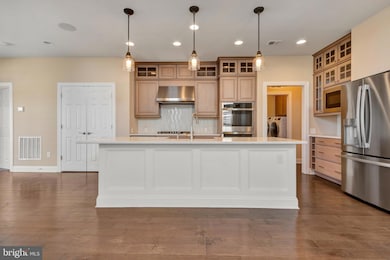19331 Loblolly Cir Rehoboth Beach, DE 19971
Estimated payment $4,805/month
Highlights
- Fitness Center
- Gourmet Kitchen
- Open Floorplan
- Rehoboth Elementary School Rated A
- View of Trees or Woods
- Coastal Architecture
About This Home
Welcome to your dream home! This stunning coastal-style residence, built in 2021, offers a perfect blend of modern elegance and inviting warmth. With 5 spacious bedrooms, 3.5 bathrooms, and a finished basement, this home is designed for comfort and functionality. Step inside to discover an open floor plan that seamlessly connects the gourmet kitchen, featuring a large island and top-of-the-line appliances, to the cozy family room, complete with a stunning stone fireplace. The dining area is perfect for gatherings, while the primary suite boasts a luxurious soaking tub, walk-in closet, and direct access to the stone patio, ensuring a private retreat. The interior is adorned with beautiful crown moldings, recessed lighting, and a mix of wood, carpet, and ceramic tile flooring, creating a stylish yet comfortable atmosphere. Enjoy the convenience of main floor laundry while the finished basement offers endless possibilities for customization. Outside, the property is set on a generous lot, complete with exterior lighting and a lawn sprinkler system. Relax on the patio or take advantage of the community amenities, including a refreshing outdoor pool and fitness center. With an attached garage and driveway parking, convenience is at your fingertips. This home is not just a place to live; it's a lifestyle. Experience the perfect blend of luxury and community in this exceptional property. Don’t miss your chance to make it yours! Enjoy as your primary residence, second home, or use as a Weekly &/or Yearround Rental.
Listing Agent
(302) 645-1111 julie@selltheshore.com Coldwell Banker Premier - Lewes License #RA-0031139 Listed on: 02/25/2025

Home Details
Home Type
- Single Family
Est. Annual Taxes
- $1,927
Year Built
- Built in 2021
Lot Details
- 6,970 Sq Ft Lot
- Open Space
- Backs To Open Common Area
- Stone Retaining Walls
- Landscaped
- Extensive Hardscape
- Premium Lot
- Sprinkler System
- Cleared Lot
- Backs to Trees or Woods
- Property is in excellent condition
- Property is zoned AR-1
HOA Fees
- $203 Monthly HOA Fees
Parking
- 2 Car Direct Access Garage
- 2 Driveway Spaces
- Front Facing Garage
- Garage Door Opener
Property Views
- Woods
- Garden
- Courtyard
Home Design
- Coastal Architecture
- Entry on the 1st floor
- Block Foundation
- Spray Foam Insulation
- Blown-In Insulation
- Architectural Shingle Roof
- Vinyl Siding
- Concrete Perimeter Foundation
- Stick Built Home
Interior Spaces
- Property has 3 Levels
- Open Floorplan
- Sound System
- Crown Molding
- Ceiling height of 9 feet or more
- Ceiling Fan
- Recessed Lighting
- 2 Fireplaces
- Fireplace With Glass Doors
- Stone Fireplace
- Fireplace Mantel
- Gas Fireplace
- Window Treatments
- Window Screens
- Great Room
- Family Room Off Kitchen
- Dining Room
- Home Office
- Loft
- Game Room
- Storage Room
- Monitored
Kitchen
- Gourmet Kitchen
- Breakfast Area or Nook
- Built-In Oven
- Cooktop
- Built-In Microwave
- Ice Maker
- Dishwasher
- Kitchen Island
- Upgraded Countertops
- Wine Rack
- Disposal
Flooring
- Wood
- Carpet
- Ceramic Tile
Bedrooms and Bathrooms
- En-Suite Bathroom
- Walk-In Closet
- Hydromassage or Jetted Bathtub
- Bathtub with Shower
- Walk-in Shower
Laundry
- Laundry Room
- Laundry on main level
- Dryer
- Washer
Finished Basement
- Connecting Stairway
- Sump Pump
- Basement with some natural light
Accessible Home Design
- Doors swing in
- Doors with lever handles
- Level Entry For Accessibility
Outdoor Features
- Deck
- Patio
- Terrace
- Exterior Lighting
- Outdoor Grill
- Porch
Utilities
- Central Heating and Cooling System
- Vented Exhaust Fan
- Tankless Water Heater
- Natural Gas Water Heater
- Phone Available
- Cable TV Available
Listing and Financial Details
- Tax Lot 106
- Assessor Parcel Number 334-12.00-127.02-106
Community Details
Overview
- $1,500 Capital Contribution Fee
- Association fees include health club, insurance, lawn maintenance, management, pool(s), reserve funds, road maintenance, snow removal
- Seascape Property Management HOA
- Built by Schell Brothers
- Arbor Lyn Subdivision, Iris Floorplan
- Property Manager
Amenities
- Common Area
- Community Center
Recreation
- Fitness Center
- Community Pool
Map
Home Values in the Area
Average Home Value in this Area
Tax History
| Year | Tax Paid | Tax Assessment Tax Assessment Total Assessment is a certain percentage of the fair market value that is determined by local assessors to be the total taxable value of land and additions on the property. | Land | Improvement |
|---|---|---|---|---|
| 2025 | $1,562 | $0 | $0 | $0 |
| 2024 | $1,927 | $0 | $0 | $0 |
| 2023 | $1,943 | $0 | $0 | $0 |
| 2022 | $1,920 | $0 | $0 | $0 |
| 2021 | $0 | $0 | $0 | $0 |
Property History
| Date | Event | Price | List to Sale | Price per Sq Ft |
|---|---|---|---|---|
| 07/07/2025 07/07/25 | Price Changed | $850,000 | -2.9% | $198 / Sq Ft |
| 05/17/2025 05/17/25 | Price Changed | $875,000 | -2.2% | $203 / Sq Ft |
| 02/25/2025 02/25/25 | For Sale | $895,000 | -- | $208 / Sq Ft |
Source: Bright MLS
MLS Number: DESU2079242
APN: 334-12.00-127.02-106
- 19352 Loblolly Cir Unit 15
- 19218 American Holly Rd
- 19400 Loblolly Cir Unit 32
- 2 Lauras Way Unit 14
- 19261 American Holly Rd Unit 65
- 31733 Carmine Dr
- 111 Loganberry Ln
- 34398 Bronze St Unit 22B
- 34398 Bronze St
- 103 Breezewood Dr
- 109 Strawberry Way
- 34417 Bronze St Unit 33B
- 18383 Highwood Dr
- 18116 Highwood Dr Unit 131
- 2 Melody Ct
- 35428 Mercury Dr
- 35560 Dry Brook Dr
- 34885 Collins Ave
- 19773 Old Landing Rd
- 112 Paynter Ln
- 19424 Loblolly Cir
- 19269 American Holly Rd
- 19277 American Holly Rd
- 35469 Mercury Dr
- 107 Strawberry Way
- 32015 Azure Ave
- 35617 Airport Rd
- 18934 Shore Pointe Ct
- 35859 Parsonage Rd
- 400 Cascade Ln Unit 405
- 18942 Shore Pointe Ct Unit 2504D
- 18879 Forgotten Harbor Ct Unit 103C
- 35948 Haven Dr Unit 201
- 33542 E Atlantic Cir Unit 221
- 18813 Bethpage Dr
- 30 Wanoma Cir
- 18865 Bethpage Dr Unit 3 MASTER BDRM LAYOUT
- 18879 Bethpage Dr
- 18834 Bethpage Dr
- 36507 Palm Dr Unit 2306
