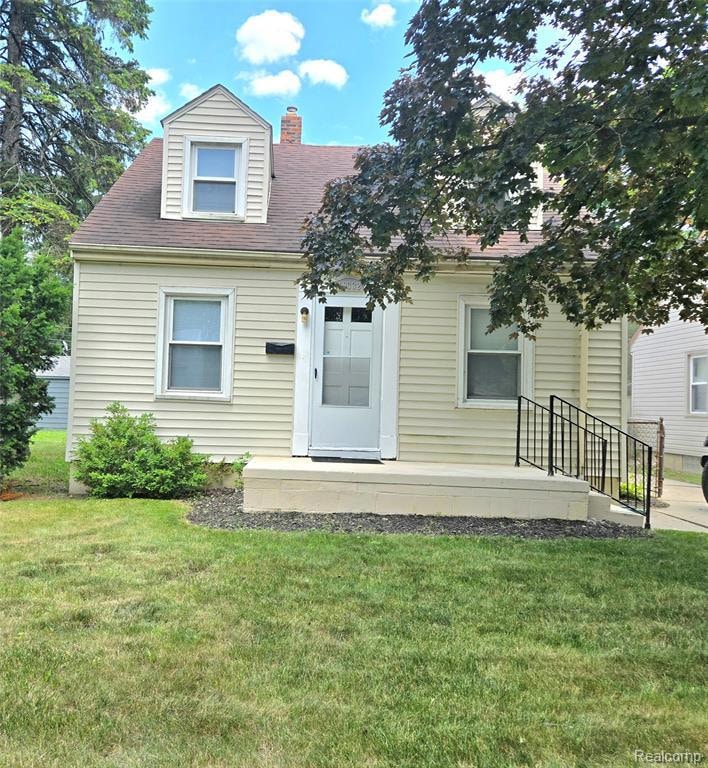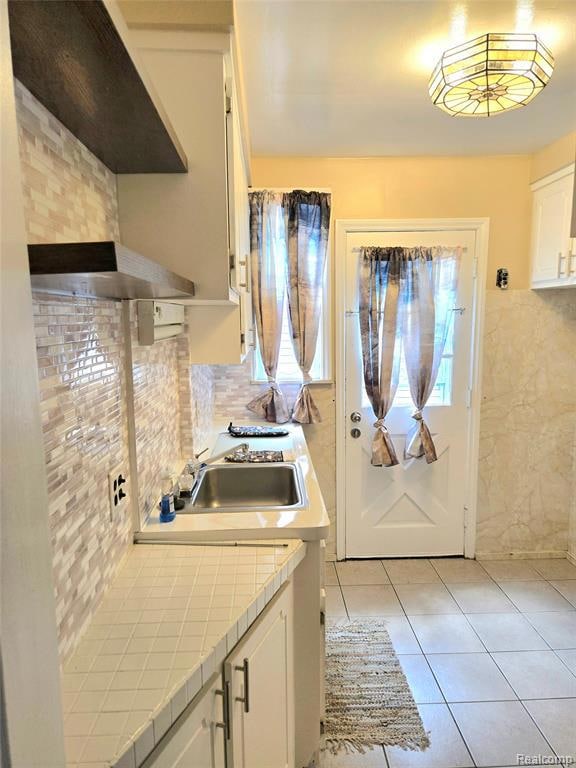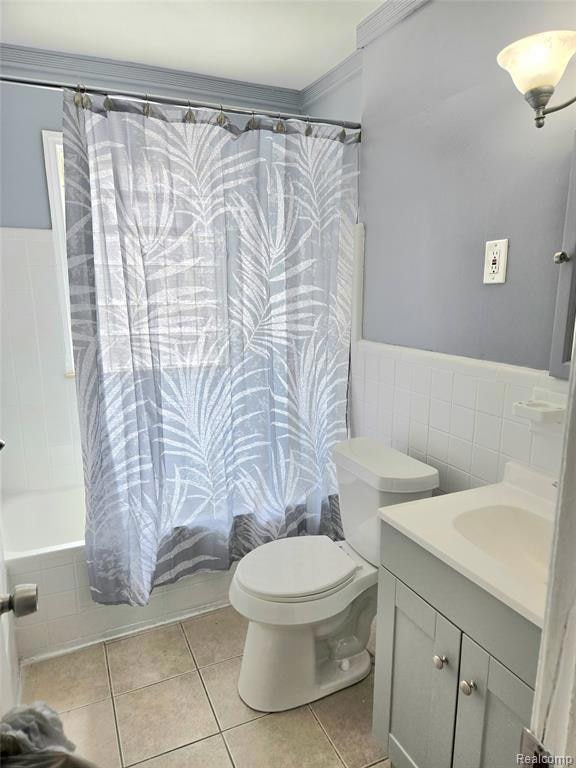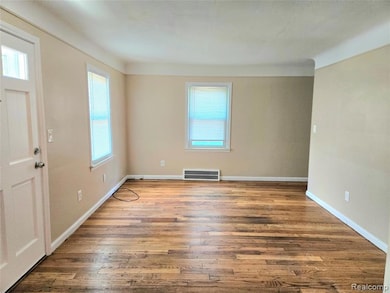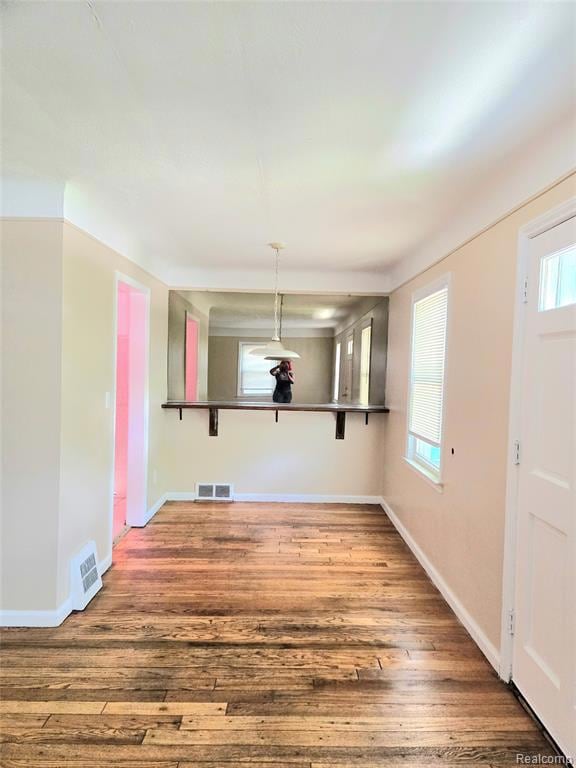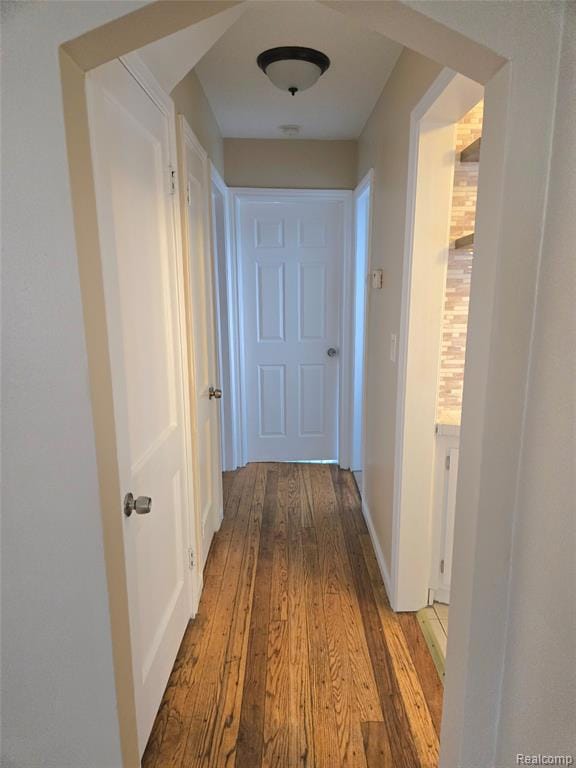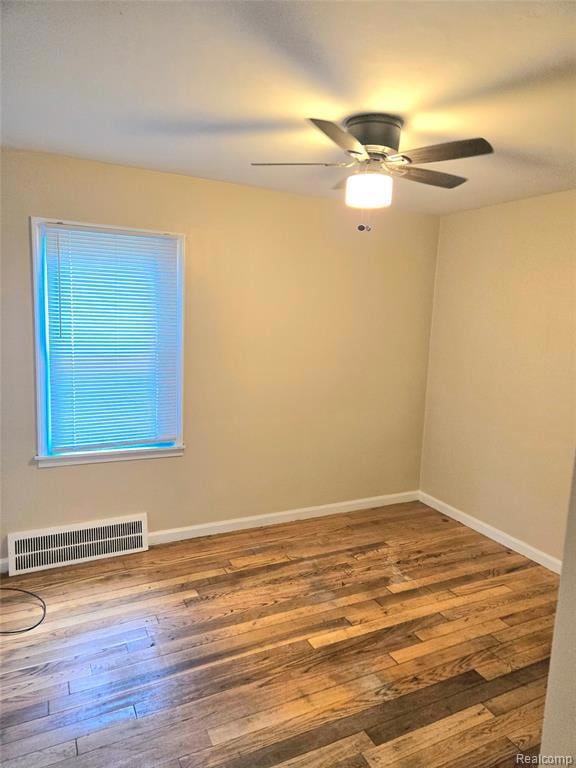19332 Beaconsfield St Harper Woods, MI 48225
Highlights
- Hot Property
- No HOA
- Bungalow
- Ground Level Unit
- 1 Car Detached Garage
- Forced Air Heating System
About This Home
3-bedroom, 1-bathroom bungalow nestled on a peaceful street in the heart of Harper Woods. Offering approximately 1,100 square feet of comfortable living space, this property is perfect for anyone seeking convenient city access. The cozy layout provides a functional flow from the living area to the kitchen, bedrooms, and three-season room. Situated in a friendly and established neighborhood, this home provides easy access to a range of local amenities. Commuting is a breeze with convenient access to major thoroughfares, connecting you to the wider Metro Detroit area.
Listing Agent
Baker & Associates Realty Group LLC License #6501358475 Listed on: 07/04/2025
Home Details
Home Type
- Single Family
Est. Annual Taxes
- $1,321
Year Built
- Built in 1943
Lot Details
- 4,356 Sq Ft Lot
- Lot Dimensions are 39.67x110
Parking
- 1 Car Detached Garage
Home Design
- Bungalow
- Poured Concrete
- Asphalt Roof
Interior Spaces
- 1,120 Sq Ft Home
- 1.5-Story Property
- Partially Finished Basement
Bedrooms and Bathrooms
- 3 Bedrooms
- 1 Full Bathroom
Location
- Ground Level Unit
Utilities
- Forced Air Heating System
- Heating System Uses Natural Gas
- Sewer in Street
Listing and Financial Details
- Security Deposit $2,100
- 12 Month Lease Term
- Application Fee: 60.00
- Assessor Parcel Number 42002011306002
Community Details
Overview
- No Home Owners Association
- East Park Manor Sub 3 Subdivision
Amenities
- Laundry Facilities
Map
Source: Realcomp
MLS Number: 20251014274
APN: 42-002-01-1306-002
- 19628 Elkhart St
- 19455 Elkhart St
- 19684 Elkhart St
- 19637 Washtenaw St
- 19469 Roscommon St
- 19716 Kenosha St
- 19381 Kenosha St
- 19388 Kenosha St
- 19703 Roscommon St
- 19701 Kingsville St
- 19725 Kingsville St
- 19455 Mccormick St
- 19331 Kingsville St
- 19662 Mccormick St
- 19333 Woodside St
- 19670 Mccormick St
- 19623 Moross Rd
- 19188 Kenosha St
- 19433 Moross Rd
- 19758 Mccormick St
- 19146 Kingsville St
- 19974 Mccormick St
- 20319 Moross Rd Unit Upper Flat
- 18745 Elkhart St
- 18842 Moross Rd
- 18570 Mccormick St
- 18545 Old Homestead Dr
- 20720 Moross Rd
- 16284 Coram St
- 12026 Morang Dr
- 18847 Kelly Rd
- 20043 Hunt Club Dr
- 11470 Lakepointe St
- 19460 Park Dr
- 19204-19296 Rockcastle St
- 10311 Cadieux Rd
- 12076 Laing St
- 11234 Roxbury St
- 10335 Merlin St
- 19717 Fleetwood Dr Unit Balfour Square
