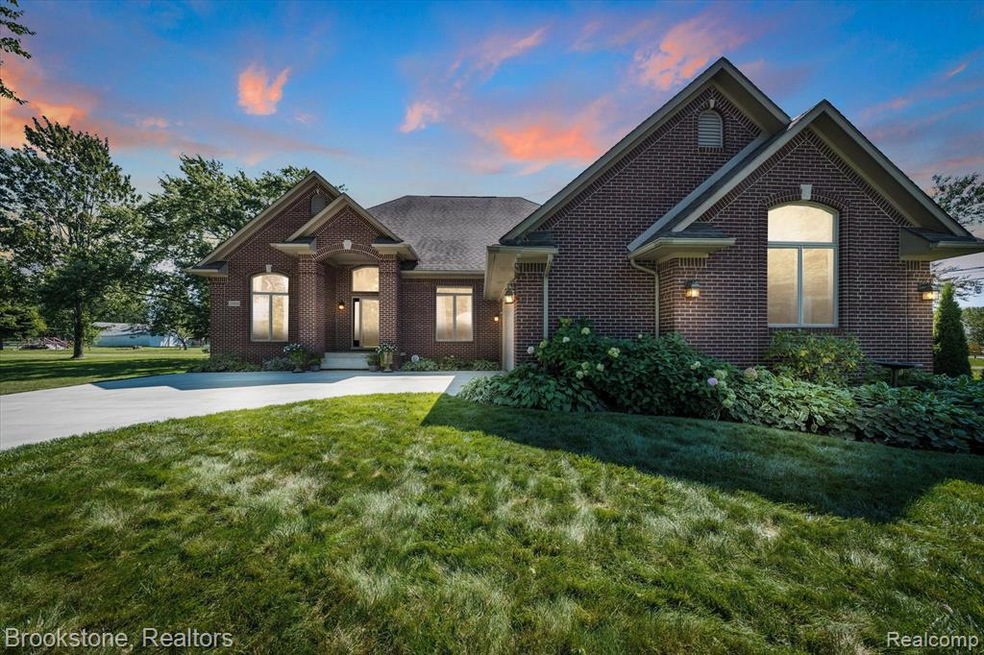
$389,900
- 5 Beds
- 4 Baths
- 1,833 Sq Ft
- 10836 Andrews Ave
- Allen Park, MI
Welcome to 10836 Andrews in Allen Park—a charming Cape Cod home tucked away on a quiet, dead-end street, offering a rare blend of privacy, space, and thoughtful upgrades. This 5-bedroom, 2 full and 2 half bath home spans 1,850 sq ft and sits on a beautiful 0.25-acre lot, just minutes from major highways, local schools, and shopping centers. Pride of ownership shines throughout this family-owned
David Goad Real Estate One-Southgate
