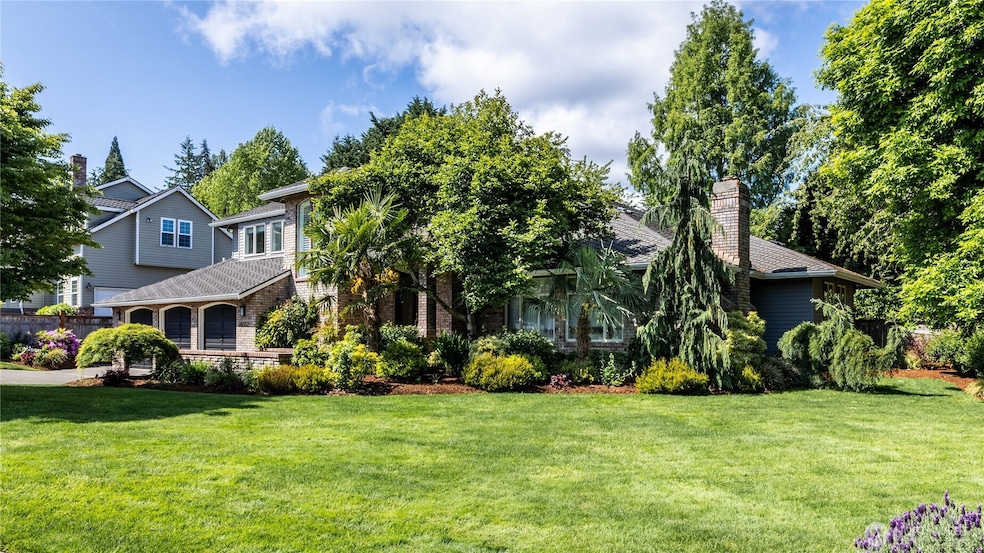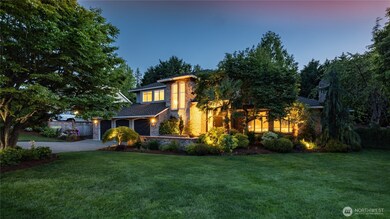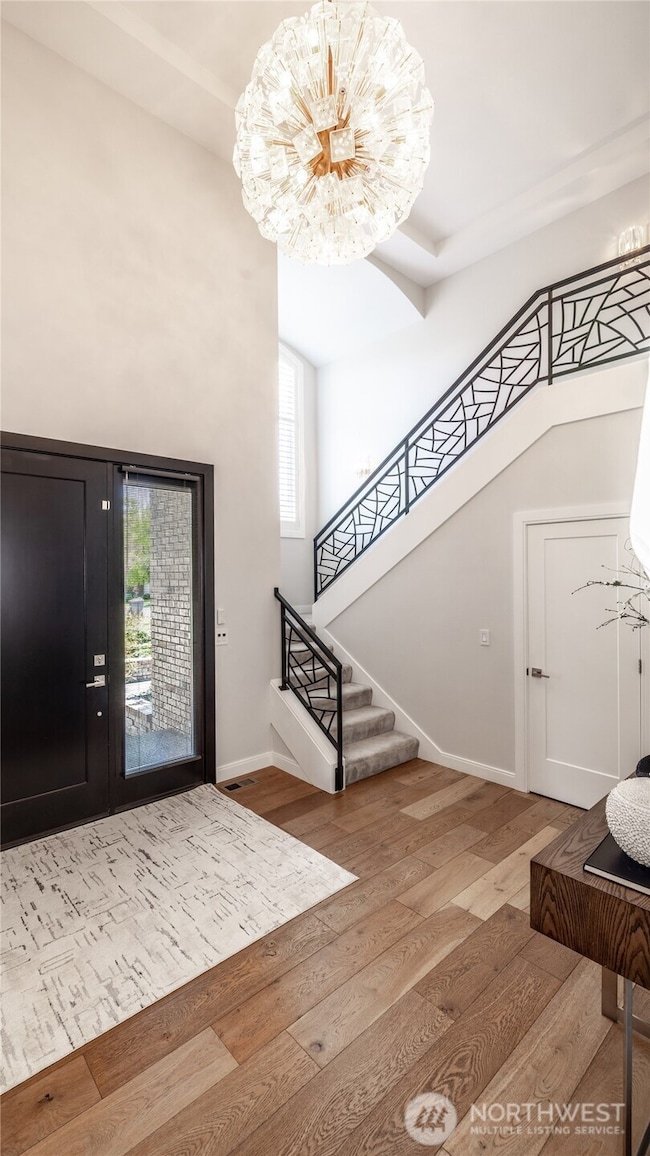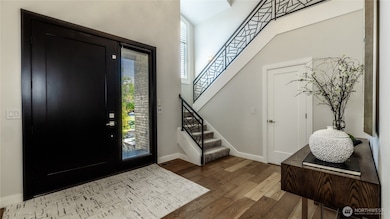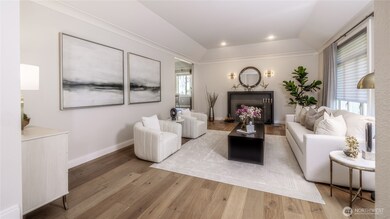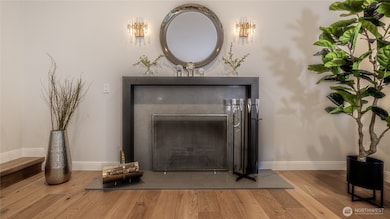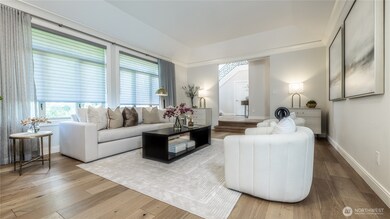
$1,298,000
- 4 Beds
- 3 Baths
- 2,090 Sq Ft
- 216 SW 192nd St
- Normandy Park, WA
Meticulously maintained and updated mid-century home with rare Lot A rights to an 18-acre private beach. Offers 2,090 sq ft, 4 beds including an oversized primary with large bath, w/ AC, 2.5 baths, and a unique 2-car pass-through garage. Enjoy Olympic Mountain and Sound views from the spacious two-level Trex deck or relax in the fully fenced backyard with lush garden. The Cove features tennis,
Jesse Aspuria COMPASS
