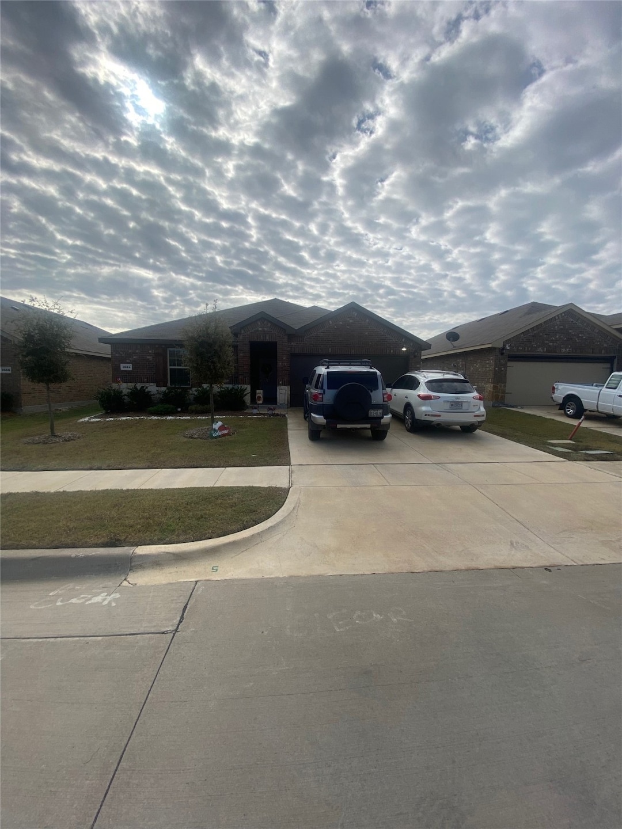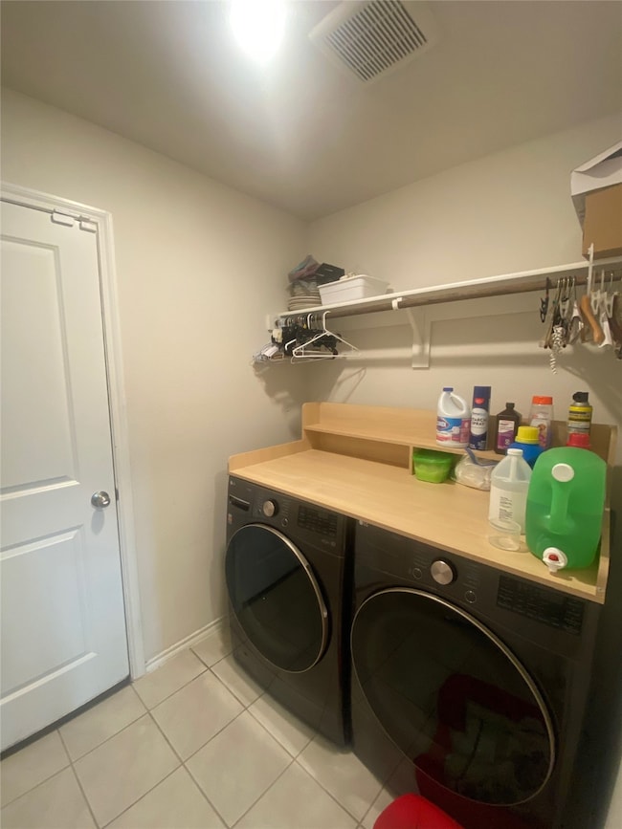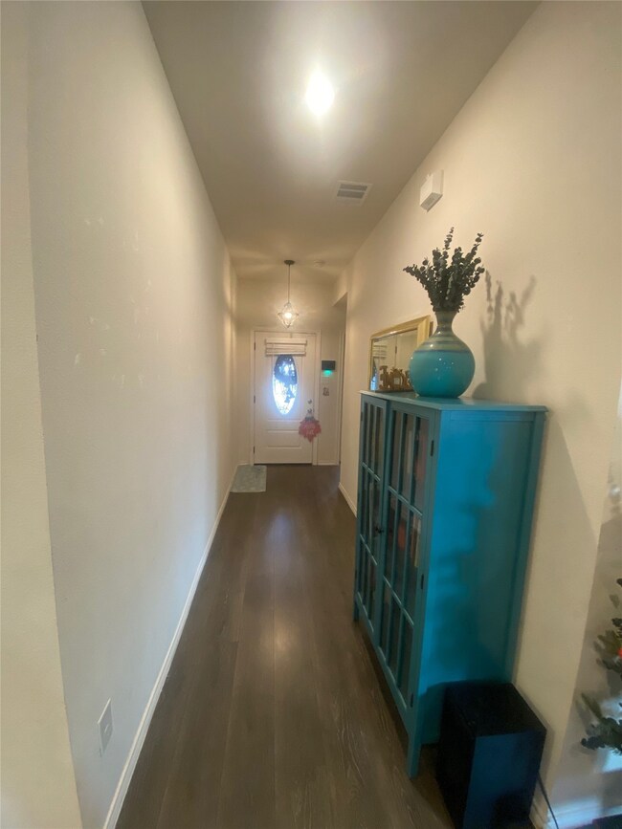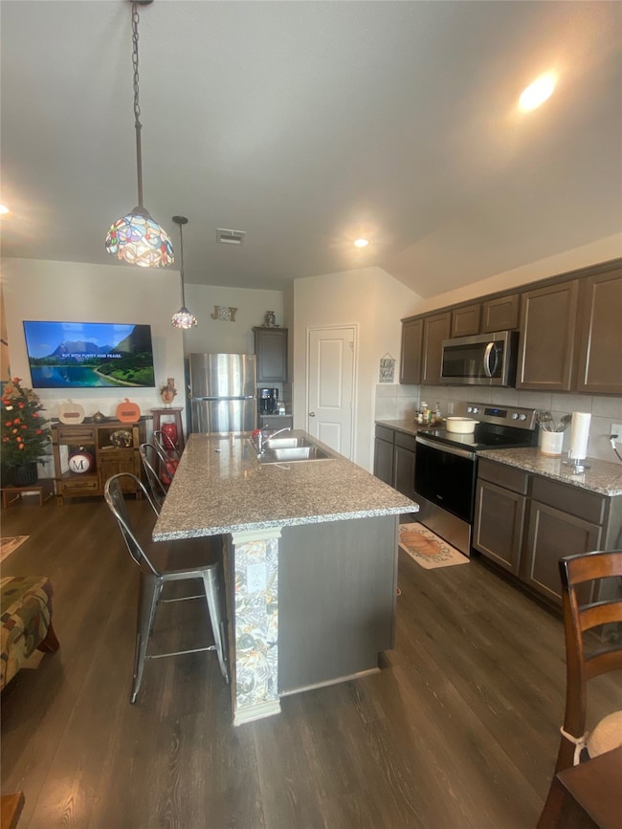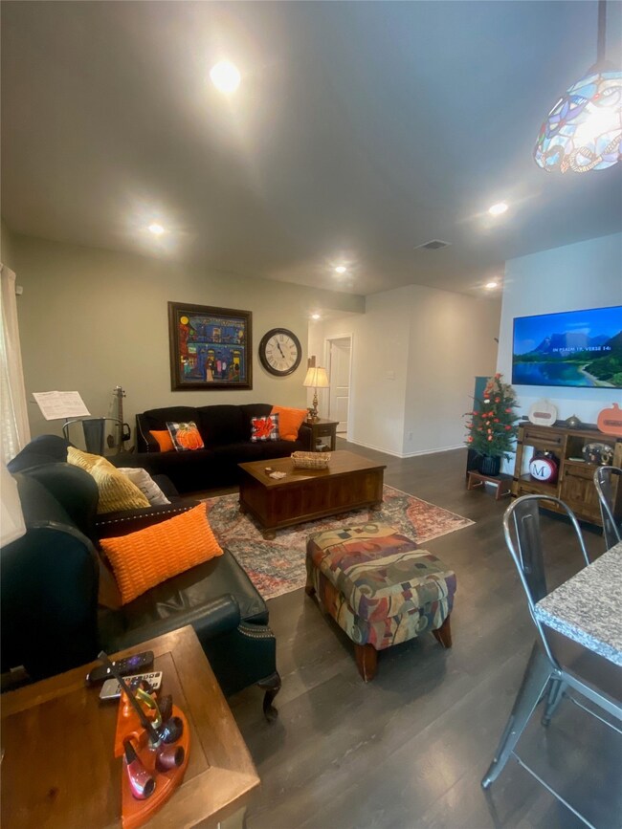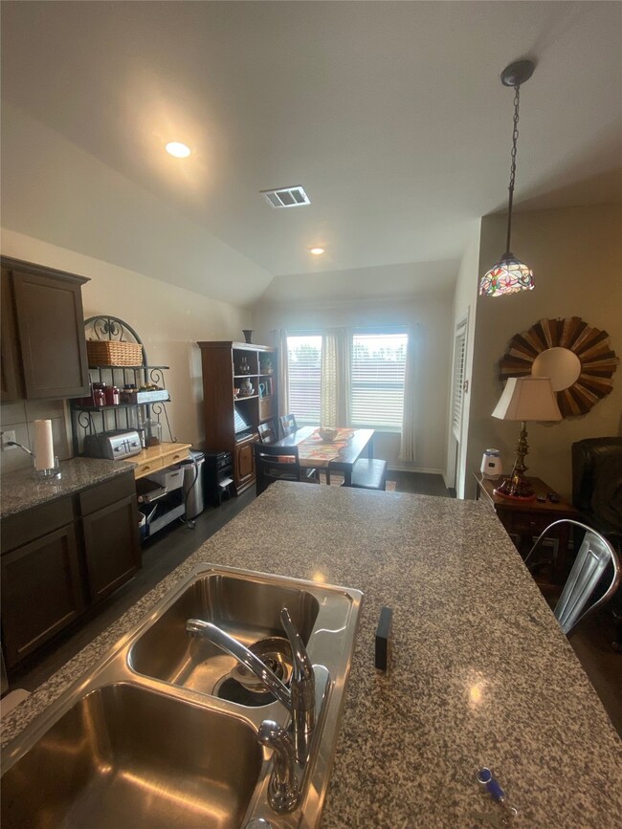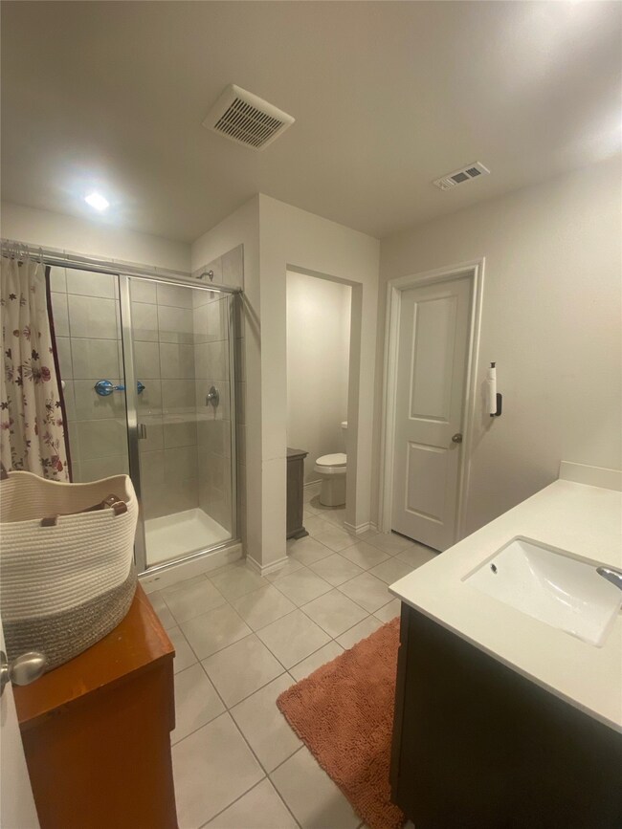1934 Duskwood Dr Lancaster, TX 75146
Estimated payment $2,203/month
Total Views
233
3
Beds
2
Baths
1,472
Sq Ft
$202
Price per Sq Ft
Highlights
- Very Popular Property
- Open Floorplan
- Farmhouse Style Home
- Solar Power System
- Adjacent to Greenbelt
- Granite Countertops
About This Home
Welcome to the Bear Creek community in Lancaster! This stunning home features an open floor plan, elegant countertops, and modern stainless steel appliances, making both cooking and entertaining a breeze. With energy-efficient solar panels, you'll enjoy reduced monthly bills and a greener footprint. The private fences backyard backs up to a peaceful greenbelt. Plus, the neighborhood amenities includes a community pool, playground, walking trails, and spacious green areas, all conveniently located near schools, shops, and major highways.
Home Details
Home Type
- Single Family
Est. Annual Taxes
- $7,192
Year Built
- Built in 2021
Lot Details
- 7,318 Sq Ft Lot
- Adjacent to Greenbelt
- Fenced
- Sprinkler System
HOA Fees
- $36 Monthly HOA Fees
Parking
- 2 Car Attached Garage
- Front Facing Garage
- Driveway
Home Design
- Farmhouse Style Home
- Slab Foundation
- Shingle Roof
Interior Spaces
- 1,472 Sq Ft Home
- 1-Story Property
- Open Floorplan
Kitchen
- Electric Cooktop
- Microwave
- Dishwasher
- Kitchen Island
- Granite Countertops
- Disposal
Flooring
- Carpet
- Laminate
Bedrooms and Bathrooms
- 3 Bedrooms
- Walk-In Closet
- 2 Full Bathrooms
Eco-Friendly Details
- Solar Power System
- Solar Heating System
- Heating system powered by active solar
Outdoor Features
- Rear Porch
Schools
- West Main Elementary School
- Lancaster High School
Utilities
- Central Heating and Cooling System
- High Speed Internet
Listing and Financial Details
- Legal Lot and Block 19 / A
- Assessor Parcel Number 870045000A0190000
Community Details
Overview
- Association fees include all facilities
- Essex Association
- Bear Creek Ranch Phase 3 Subdivision
Recreation
- Community Playground
- Community Pool
- Park
- Trails
Map
Create a Home Valuation Report for This Property
The Home Valuation Report is an in-depth analysis detailing your home's value as well as a comparison with similar homes in the area
Home Values in the Area
Average Home Value in this Area
Tax History
| Year | Tax Paid | Tax Assessment Tax Assessment Total Assessment is a certain percentage of the fair market value that is determined by local assessors to be the total taxable value of land and additions on the property. | Land | Improvement |
|---|---|---|---|---|
| 2025 | $5,681 | $268,610 | $60,000 | $208,610 |
| 2024 | $5,681 | $268,610 | $60,000 | $208,610 |
| 2023 | $7,231 | $268,610 | $60,000 | $208,610 |
| 2022 | $7,017 | $242,170 | $50,000 | $192,170 |
Source: Public Records
Property History
| Date | Event | Price | List to Sale | Price per Sq Ft |
|---|---|---|---|---|
| 11/18/2025 11/18/25 | Price Changed | $297,000 | -90.0% | $202 / Sq Ft |
| 11/18/2025 11/18/25 | For Sale | $2,970,000 | -- | $2,018 / Sq Ft |
Source: North Texas Real Estate Information Systems (NTREIS)
About the Listing Agent
Source: North Texas Real Estate Information Systems (NTREIS)
MLS Number: 21115490
APN: 870045000A0190000
Nearby Homes
- 1942 Duskwood Dr
- 1833 Smokey Mountain Dr
- Bellvue Plan at Bear Creek Ranch
- 1836 Pioneer Way
- 1607 Bushel Dr
- 1957 Day Break Dr
- 1445 Elm Forest Way
- 1457 Elm Forest Way
- 2027 Fair Weather Dr
- 2052 Fair Weather Dr
- 1314 Savannah Rd
- 1707 Eagle River Trail
- 3100 S Dallas Ave
- 2517 Grace Ln
- 763 Crystal Lake Ln
- 733 Serenity Ln
- 743 Crystal Lake Ln
- 713 Serenity Ln
- 673 Serenity Ln
- 683 Crystal Lake Ln
- 1482 Mockingbird Way
- 1774 Pioneer Way
- 1781 Sierra Trail
- 3025 Iris Dr
- 2508 Nokomis Rd Unit ID1019586P
- 1215 Narrow Ln
- 102 Mabry Ln
- 608 Cherry Hill Rd
- 114 Jordan Dr
- 540 Hazeltine Rd
- 105 Richard Ln
- 109 Troy Ln
- 649 W Main St
- 108 Norwood Ln
- 212 Barry Ln
- 925 Shell Ln
- 213 E 5th St
- 902 Poinsettia Dr
- 614 Rolling Meadows Dr
- 508 W 8th St
