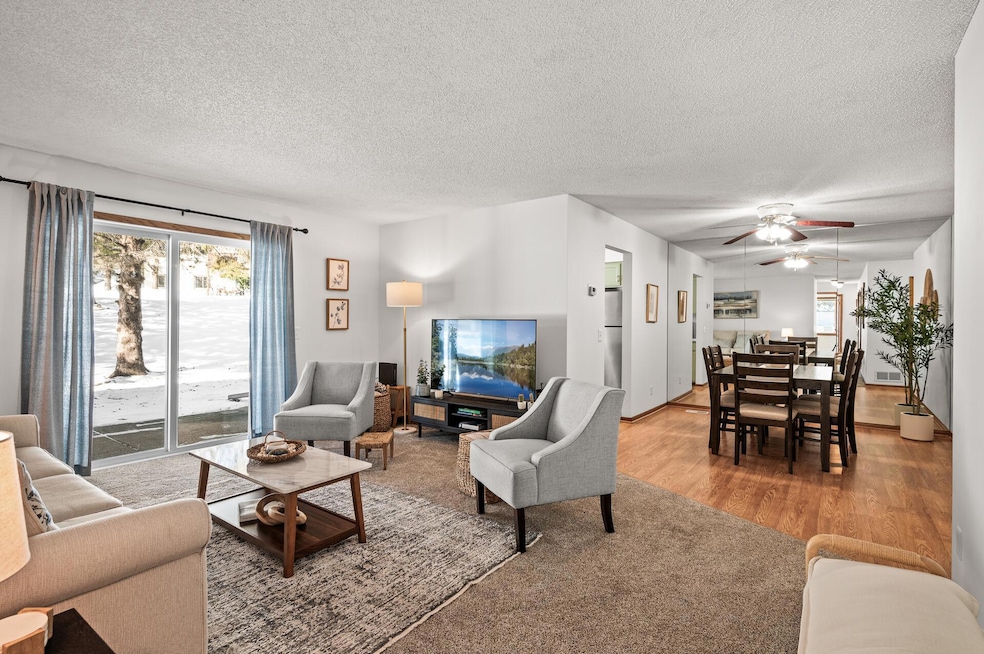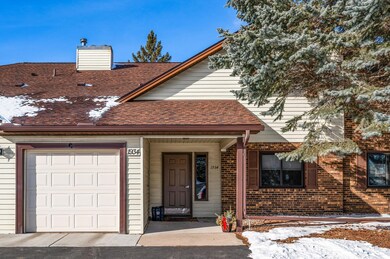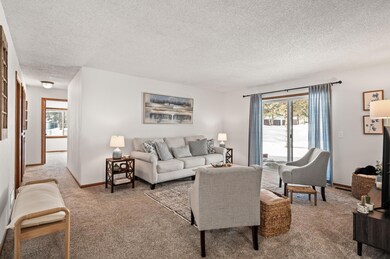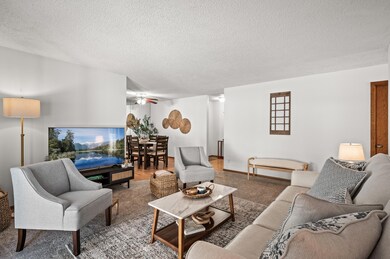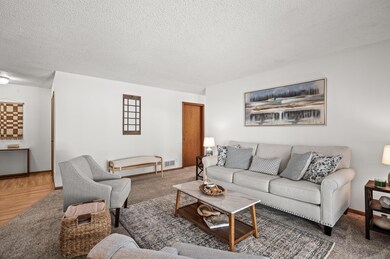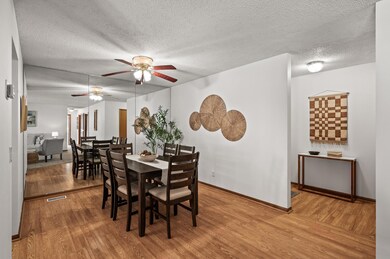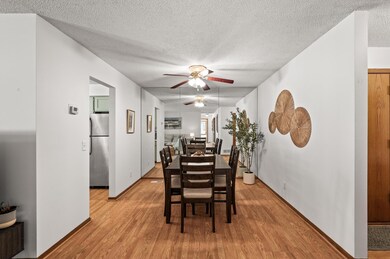
1934 Fox Ridge Dr Unit A Saint Paul, MN 55118
Highlights
- 1 Car Attached Garage
- Patio
- Entrance Foyer
- Two Rivers High School Rated A-
- Living Room
- 1-Story Property
About This Home
As of May 2025This one is a GEM!! One level living offering very spacious living room with walkout to private patio. Updated kitchen with stainless steel appliances, a cute breakfast nook and big bay window! Informal dining room is perfect for entertaining and big enough to fit a large table & crowd. Private suite with very generous walk-in closet and an updated 3/4 bathroom. If you love daylight and sun, you will fall in love with this room that boasts two big windows and lots of sunshine pouring in! Laundry room in unit and all amenities on one level, no stairs! This beautiful unit with neutral colors, fresh paint and flooring is ready for you to move in and enjoy! Great location, right next to Mendota Heights and lots of amenities a minute away! Buy for less than what you would spend on renting!
Property Details
Home Type
- Multi-Family
Est. Annual Taxes
- $2,256
Year Built
- Built in 1983
HOA Fees
- $360 Monthly HOA Fees
Parking
- 1 Car Attached Garage
- Garage Door Opener
Home Design
- Property Attached
Interior Spaces
- 1,220 Sq Ft Home
- 1-Story Property
- Entrance Foyer
- Living Room
- Dining Room
Kitchen
- Range
- Microwave
- Dishwasher
- Disposal
Bedrooms and Bathrooms
- 2 Bedrooms
Laundry
- Dryer
- Washer
Outdoor Features
- Patio
Utilities
- Forced Air Heating and Cooling System
- Cable TV Available
Community Details
- Association fees include maintenance structure, hazard insurance, lawn care, ground maintenance, parking, trash, sewer, shared amenities, snow removal
- Bisanz Brothers Management Association, Phone Number (651) 457-8859
- Midwest Add Subdivision
Listing and Financial Details
- Assessor Parcel Number 424865005114
Ownership History
Purchase Details
Home Financials for this Owner
Home Financials are based on the most recent Mortgage that was taken out on this home.Purchase Details
Home Financials for this Owner
Home Financials are based on the most recent Mortgage that was taken out on this home.Purchase Details
Home Financials for this Owner
Home Financials are based on the most recent Mortgage that was taken out on this home.Similar Homes in Saint Paul, MN
Home Values in the Area
Average Home Value in this Area
Purchase History
| Date | Type | Sale Price | Title Company |
|---|---|---|---|
| Deed | $210,000 | -- | |
| Deed | $188,900 | -- | |
| Warranty Deed | $155,000 | -- |
Mortgage History
| Date | Status | Loan Amount | Loan Type |
|---|---|---|---|
| Open | $115,500 | New Conventional | |
| Previous Owner | $160,565 | New Conventional | |
| Previous Owner | $111,697 | New Conventional | |
| Previous Owner | $124,000 | New Conventional |
Property History
| Date | Event | Price | Change | Sq Ft Price |
|---|---|---|---|---|
| 05/15/2025 05/15/25 | Sold | $210,000 | 0.0% | $172 / Sq Ft |
| 04/19/2025 04/19/25 | For Sale | $210,000 | 0.0% | $172 / Sq Ft |
| 03/20/2025 03/20/25 | Pending | -- | -- | -- |
| 02/14/2025 02/14/25 | For Sale | $210,000 | +11.2% | $172 / Sq Ft |
| 11/15/2022 11/15/22 | Sold | $188,900 | 0.0% | $155 / Sq Ft |
| 10/24/2022 10/24/22 | Pending | -- | -- | -- |
| 10/18/2022 10/18/22 | Price Changed | $188,900 | -5.1% | $155 / Sq Ft |
| 09/28/2022 09/28/22 | For Sale | $199,000 | -- | $163 / Sq Ft |
Tax History Compared to Growth
Tax History
| Year | Tax Paid | Tax Assessment Tax Assessment Total Assessment is a certain percentage of the fair market value that is determined by local assessors to be the total taxable value of land and additions on the property. | Land | Improvement |
|---|---|---|---|---|
| 2023 | $2,256 | $198,700 | $19,600 | $179,100 |
| 2022 | $2,104 | $175,000 | $17,300 | $157,700 |
| 2021 | $2,012 | $160,100 | $15,800 | $144,300 |
| 2020 | $1,904 | $152,100 | $15,000 | $137,100 |
| 2019 | $1,794 | $140,400 | $13,800 | $126,600 |
| 2018 | $1,403 | $135,500 | $13,600 | $121,900 |
| 2017 | $1,082 | $113,500 | $11,400 | $102,100 |
| 2016 | $935 | $97,700 | $9,800 | $87,900 |
| 2015 | $891 | $58,789 | $5,872 | $52,917 |
| 2014 | -- | $55,955 | $5,628 | $50,327 |
| 2013 | -- | $44,580 | $4,440 | $40,140 |
Agents Affiliated with this Home
-

Seller's Agent in 2025
Gina Connell
Set Apart Realty
(952) 484-1553
1 in this area
138 Total Sales
-
A
Seller Co-Listing Agent in 2025
Angelika Lelyukh
Set Apart Realty
(952) 465-2447
1 in this area
9 Total Sales
-

Buyer's Agent in 2025
Lisa Lang
RE/MAX Results
(612) 298-3365
1 in this area
63 Total Sales
-

Seller's Agent in 2022
Bob Reuter
RE/MAX Results
(612) 805-4840
1 in this area
23 Total Sales
-

Buyer's Agent in 2022
Shari McGuire
Realty ONE Group Choice
(612) 836-8505
1 in this area
36 Total Sales
Map
Source: NorthstarMLS
MLS Number: 6670580
APN: 42-48650-05-114
- 1871 Livingston Ave Unit B
- 1902 Duck Pond Dr
- 8XX Humboldt Ave
- 102 W Kraft Rd
- 2012 Pine Ridge Dr
- 1691 Livingston Ave Unit A
- 200 Marie Ave W
- 255 Westview Dr Unit 318
- 255 Westview Dr Unit 307
- 255 Westview Dr Unit 305
- 1620 Charlton St Unit 109
- 310 23rd Ct S
- 362 Trenton Ln
- 364 Trenton Ln
- 360 Trenton Ln
- 366 Trenton Ln
- Capri Plan at Thompson Square East
- Barcelona Plan at Thompson Square East
- Athens Plan at Thompson Square East
- Athens II Plan at Thompson Square East
