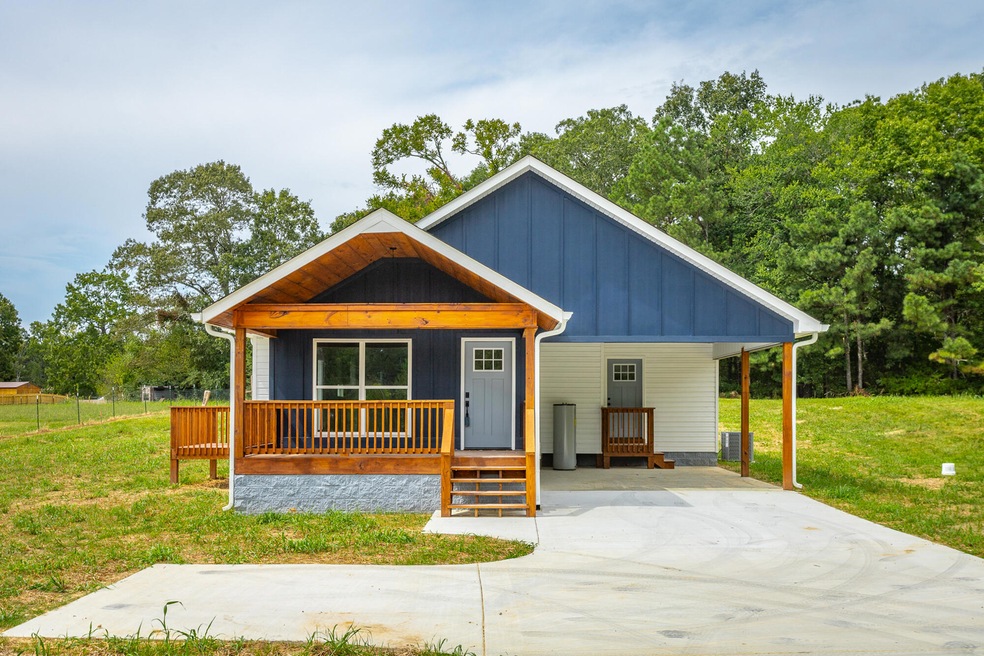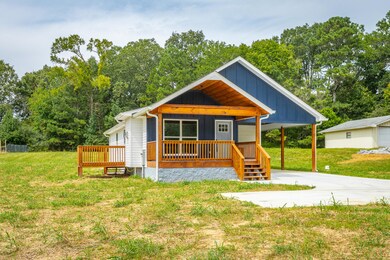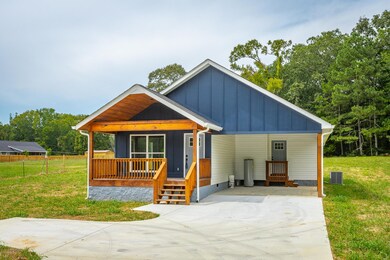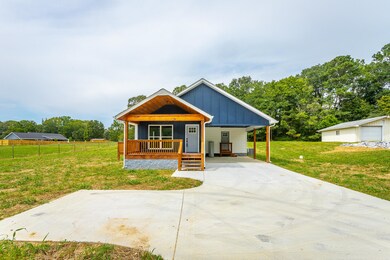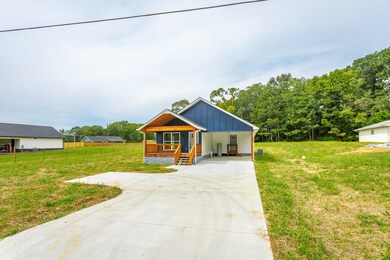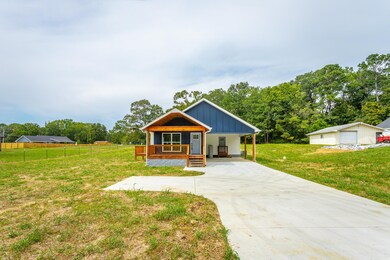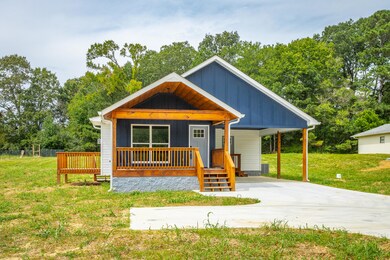1934 Round Pond Rd Lafayette, GA 30728
Estimated payment $1,441/month
Highlights
- New Construction
- Deck
- No HOA
- Open Floorplan
- Wood Flooring
- Covered Patio or Porch
About This Home
Discover this brand new one level 3-bedroom, 2-bathroom home, designed for modern living with your personal touch in mind. The open concept floor plan features a thoughtfully designed split-bedroom layout, perfect for privacy and comfort. The spacious kitchen features a side-by-side refrigerator, glass-top stove, and hardwood floors that flow seamlessly throughout the home. Relax on the covered front porch, ideal for enjoying morning coffee. The master suite includes double vanities and a large walk-in closet. Nestled on a large lot surrounded by nature, this home is priced to sell and ready for you to make it your own!
Home Details
Home Type
- Single Family
Est. Annual Taxes
- $358
Year Built
- Built in 2025 | New Construction
Lot Details
- 0.89 Acre Lot
- Lot Dimensions are 100.47x293.21
- Level Lot
Home Design
- Block Foundation
- Shingle Roof
- Block And Beam Construction
Interior Spaces
- 1,300 Sq Ft Home
- 1-Story Property
- Open Floorplan
- Gas Log Fireplace
- Aluminum Window Frames
- Family Room with Fireplace
- Wood Flooring
Kitchen
- Free-Standing Electric Range
- Microwave
- Dishwasher
Bedrooms and Bathrooms
- 3 Bedrooms
- Split Bedroom Floorplan
- 2 Full Bathrooms
- Bathtub with Shower
Laundry
- Laundry closet
- Washer and Electric Dryer Hookup
Parking
- 2 Attached Carport Spaces
- Driveway
Outdoor Features
- Deck
- Covered Patio or Porch
Schools
- Naomi Elementary School
- Lafayette Middle School
- Lafayette High School
Farming
- Bureau of Land Management Grazing Rights
Utilities
- Central Heating and Cooling System
- Electric Water Heater
- Septic Tank
- Cable TV Available
Community Details
- No Home Owners Association
Listing and Financial Details
- Assessor Parcel Number 0351 004c
Map
Home Values in the Area
Average Home Value in this Area
Property History
| Date | Event | Price | List to Sale | Price per Sq Ft |
|---|---|---|---|---|
| 10/27/2025 10/27/25 | Pending | -- | -- | -- |
| 09/06/2025 09/06/25 | For Sale | $267,900 | -- | $206 / Sq Ft |
Source: Greater Chattanooga REALTORS®
MLS Number: 1520091
- 450 Arnold Ln
- 218 Golden Oaks Dr
- 150 Ken Visage Ln
- 635 Cook Rd
- 57 McGaha Rd
- 1547 Dunwoody Rd
- 901 Dunwoody Rd
- 4384 Round Pond Rd
- 7606 Highway 95
- 253 Wesley Rd
- 23 Oak Meadow Dr
- 5062 Georgia 95
- 1585 E Reed Rd
- 205 N Ridge Dr
- 4941 Round Pond Rd
- 1186 E Reed Rd
- 0 Clyde Byrd Rd
- 0 Lee Mason Rd Unit 1523677
- 3032 Lake Howard Rd
- 474 Lake Howard Rd
