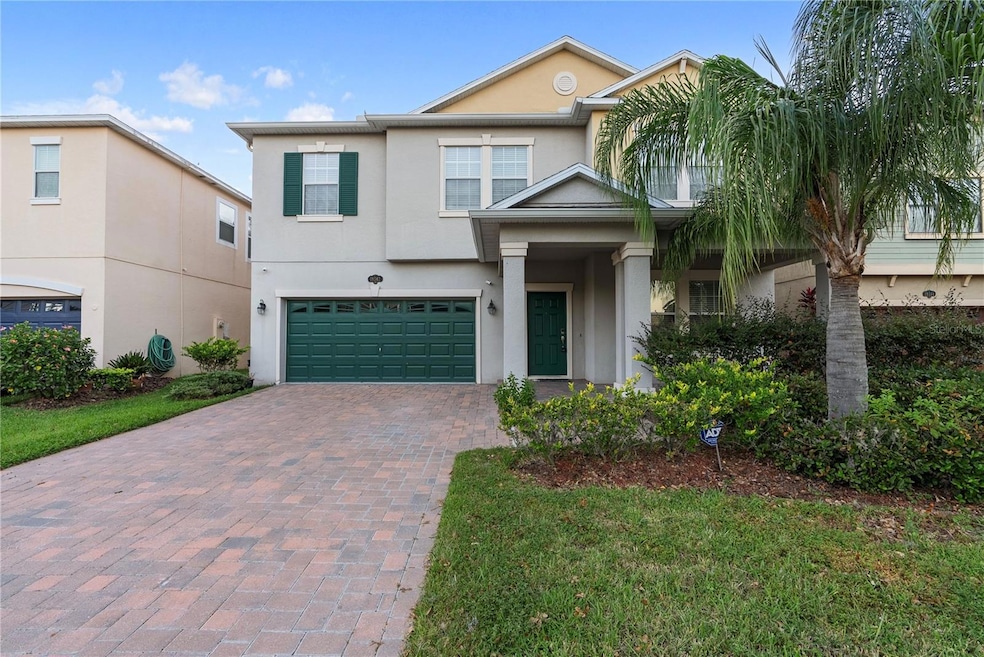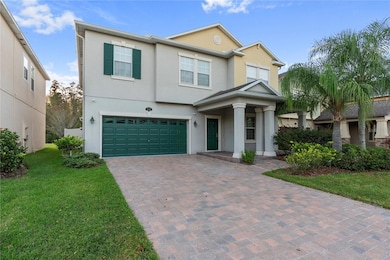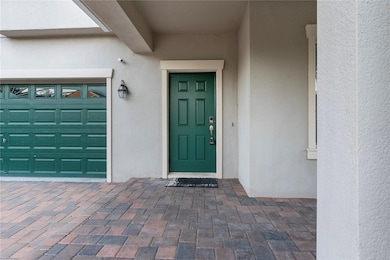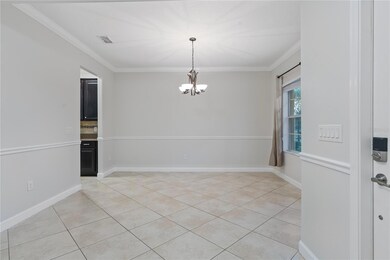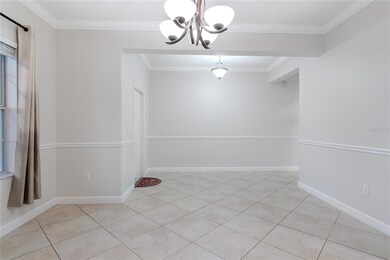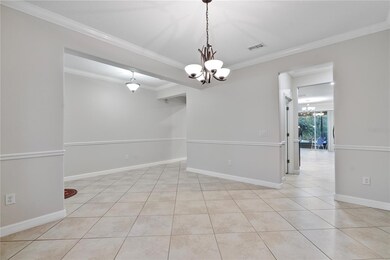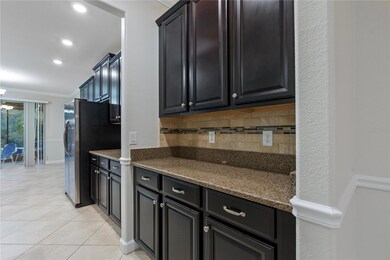19342 Paddock View Dr Tampa, FL 33614
K Bar Ranch NeighborhoodHighlights
- Stone Countertops
- 2 Car Attached Garage
- Solid Wood Cabinet
- Pride Elementary School Rated A
- Soaking Tub
- Laundry Room
About This Home
This breathtaking 4-bedroom, 2.5-bath home in Heron Preserve at K-Bar Ranch combines spacious comfort with an impressive list of modern upgrades. As you step inside, the welcoming layout immediately sets a warm tone, with an open concept that effortlessly connects the kitchen, living room, and dining area. The kitchen itself is a showstopper, designed with family gatherings in mind. Its expansive layout offers gleaming granite countertops, stainless steel appliances, and a large butler’s pantry that provides generous storage space and prep areas, keeping everything you need within reach.On the second floor, you’ll find a versatile bonus room adorned with a striking stone stack wall, perfect for creating a cozy family movie area, home office, or playroom—the options are endless! All bedrooms are thoughtfully positioned on this level for added privacy. The primary bedroom suite is generously sized, measuring over 14x16 feet, and boasts a beautifully customized walk-in closet by California Closets. The en-suite bathroom complements the space with dual sinks, a soaking tub, and a separate shower. Outdoors, you’ll appreciate a screened lanai overlooking a fully fenced backyard—ideal for enjoying peaceful Florida evenings or entertaining. The garage includes an epoxy-finished floor for easy maintenance, while the corrugated hurricane shutters and the 50-gallon hybrid water heater add peace of mind and energy efficiency. The roof is also part of the Ecosmart program, featuring a radiant barrier that helps keep attic temperatures lower, reducing cooling costs.This home is ideally located in a thriving community, rich with amenities including parks, nature trails, and a resort-style pool. Whether you're entertaining, working from home, or seeking a retreat from the hustle, this home has the perfect balance of space, style, and functionality. Don’t wait—homes like this don’t stay on the market long!
Listing Agent
FUTURE HOME REALTY INC Brokerage Phone: 813-855-4982 License #3344202 Listed on: 11/11/2025

Home Details
Home Type
- Single Family
Est. Annual Taxes
- $11,070
Year Built
- Built in 2014
Lot Details
- 8,474 Sq Ft Lot
Parking
- 2 Car Attached Garage
Interior Spaces
- 3,061 Sq Ft Home
- 2-Story Property
- Window Treatments
Kitchen
- Microwave
- Dishwasher
- Stone Countertops
- Solid Wood Cabinet
- Disposal
Bedrooms and Bathrooms
- 4 Bedrooms
- Soaking Tub
Laundry
- Laundry Room
- Dryer
- Washer
Utilities
- Central Heating and Cooling System
- Thermostat
Listing and Financial Details
- Residential Lease
- Property Available on 12/1/25
- The owner pays for trash collection
- $75 Application Fee
- Assessor Parcel Number A-03-27-20-9VR-000000-00012.0
Community Details
Overview
- Property has a Home Owners Association
- Homeriver Association
- K Bar Ranch Prcl Q Ph 1 Subdivision
Pet Policy
- 1 Pet Allowed
- Dogs and Cats Allowed
- Breed Restrictions
- Small pets allowed
Map
Source: Stellar MLS
MLS Number: TB8446952
APN: A-03-27-20-9VR-000000-00012.0
- 19491 Paddock View Dr
- 19485 Paddock View Dr
- 19421 Paddock View Dr
- 19418 Paddock View Dr
- 19558 Whispering Brook Dr
- 19556 Whispering Brook Dr
- 10707 Pegasus Valley Ct
- 31203 Anniston Dr
- 19316 Eagle Creek Ln
- 31451 Shaker Cir
- 31434 Shaker Cir
- 19502 Sea Myrtle Way
- 30930 Whitlock Dr
- 10710 Foxtail Pasture Way
- 19214 Early Violet Dr
- 19303 Water Maple Dr
- 10822 Windswept Garden Way
- 31141 Harthorn Ct
- 31307 Chatterly Dr Unit 1D/1E
- 19228 Old Spanish Rd
- 10701 Laurel Vista Way
- 10702 Pleasant Knoll Dr
- 1252 Atticus Ct
- 31138 Harthorn Ct
- 19303 Water Maple Dr
- 10822 Windswept Garden Way
- 19233 Old Spanish Rd
- 19228 Old Spanish Rd
- 30548 Lanesborough Cir
- 1138 Hillhurst Dr
- 19238 Climbing Aster Dr
- 1132 Kennewick Ct
- 1244 Standridge Dr
- 1049 Blackwater Dr
- 18208 Saltwater Run Place
- 30946 Burleigh Dr
- 1238 Beckenham Way
- 1825 Leybourne Loop
- 30801 Tremont Dr
- 1325 Lyonshire Dr
