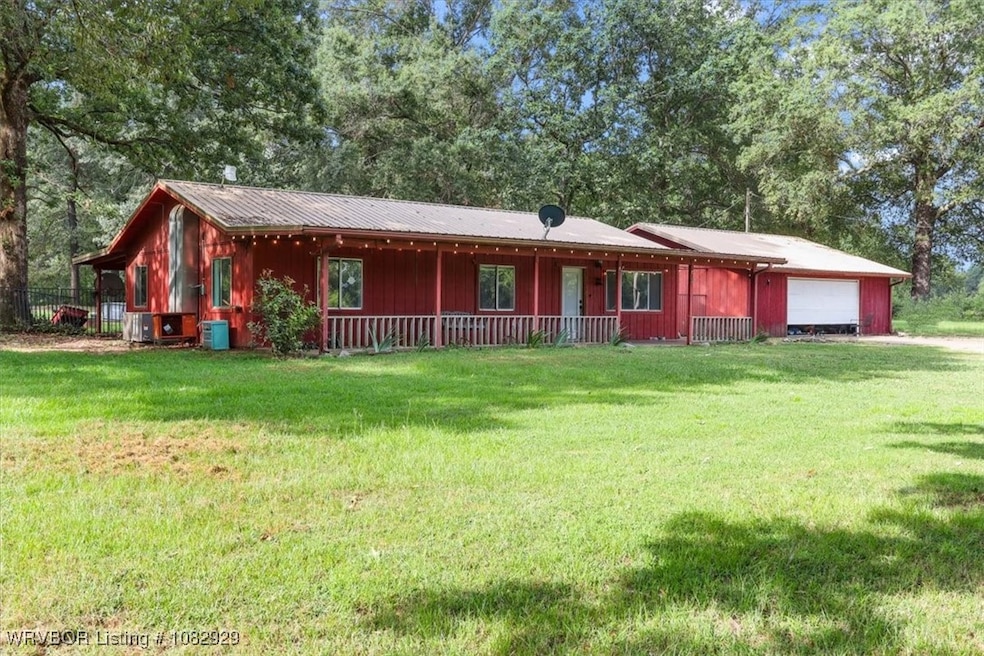Estimated payment $1,075/month
Highlights
- Above Ground Pool
- Detached Garage
- Landscaped with Trees
- Covered Patio or Porch
- Tile Countertops
- Central Heating and Cooling System
About This Home
Charming 3-Bedroom Home in Desirable Howe School District – Room to Relax, Space to Grow!
Welcome to your perfect blend of comfort and convenience! This charming 3-bedroom, 1-bathroom home sits in the sought-after Howe School District and offers everything you need for relaxed living and entertaining.
Step inside to find a cozy, well-maintained interior, and step outside to experience the true highlight—an expansive, fully fenced backyard perfect for pets, kids, and summer BBQs. Enjoy warm evenings on the covered front and back porches, or take a dip in the above-ground pool while hosting friends and family.
Need space for hobbies or extra storage? You’ll love the detached 2-car garage and a 10-person storm cellar that adds both peace of mind and functionality. Whether you're looking for your first home, a family-friendly upgrade, or a peaceful retreat, this property has it all.
Home Details
Home Type
- Single Family
Est. Annual Taxes
- $961
Year Built
- Built in 1986
Lot Details
- 2 Acre Lot
- Property fronts a highway
- Rural Setting
- Back Yard Fenced
- Level Lot
- Cleared Lot
- Landscaped with Trees
Home Design
- Slab Foundation
- Metal Roof
- Masonite
Interior Spaces
- 1,460 Sq Ft Home
- 1-Story Property
- Ceiling Fan
- Washer and Electric Dryer Hookup
Kitchen
- Range
- Dishwasher
- Tile Countertops
Flooring
- Carpet
- Laminate
Bedrooms and Bathrooms
- 3 Bedrooms
- 1 Full Bathroom
Parking
- Detached Garage
- Parking Available
- Gravel Driveway
Outdoor Features
- Above Ground Pool
- Covered Patio or Porch
Location
- Outside City Limits
Schools
- Howe Elementary And Middle School
- Howe High School
Utilities
- Central Heating and Cooling System
- Propane
- Electric Water Heater
Listing and Financial Details
- Assessor Parcel Number 0000-19-06N-26E-0-009-00
Map
Home Values in the Area
Average Home Value in this Area
Tax History
| Year | Tax Paid | Tax Assessment Tax Assessment Total Assessment is a certain percentage of the fair market value that is determined by local assessors to be the total taxable value of land and additions on the property. | Land | Improvement |
|---|---|---|---|---|
| 2025 | $961 | $13,488 | $2,200 | $11,288 |
| 2024 | $961 | $12,481 | $1,100 | $11,381 |
| 2023 | $961 | $11,765 | $1,100 | $10,665 |
| 2022 | $910 | $11,422 | $1,100 | $10,322 |
| 2021 | $882 | $11,139 | $1,100 | $10,039 |
| 2020 | $911 | $11,416 | $1,100 | $10,316 |
| 2019 | $906 | $11,330 | $1,100 | $10,230 |
| 2018 | $814 | $10,251 | $671 | $9,580 |
| 2017 | $789 | $9,952 | $671 | $9,281 |
| 2016 | $792 | $9,885 | $671 | $9,214 |
| 2015 | $789 | $9,597 | $671 | $8,926 |
| 2014 | $760 | $9,404 | $671 | $8,733 |
Property History
| Date | Event | Price | List to Sale | Price per Sq Ft |
|---|---|---|---|---|
| 11/11/2025 11/11/25 | Price Changed | $189,500 | -2.6% | $130 / Sq Ft |
| 09/26/2025 09/26/25 | Price Changed | $194,500 | -2.5% | $133 / Sq Ft |
| 08/26/2025 08/26/25 | For Sale | $199,500 | 0.0% | $137 / Sq Ft |
| 08/19/2025 08/19/25 | Pending | -- | -- | -- |
| 08/04/2025 08/04/25 | For Sale | $199,500 | -- | $137 / Sq Ft |
Purchase History
| Date | Type | Sale Price | Title Company |
|---|---|---|---|
| Warranty Deed | $103,000 | Adams Abstract Company Inc | |
| Joint Tenancy Deed | $83,000 | -- |
Mortgage History
| Date | Status | Loan Amount | Loan Type |
|---|---|---|---|
| Open | $108,000 | Purchase Money Mortgage | |
| Previous Owner | $78,850 | New Conventional |
Source: Western River Valley Board of REALTORS®
MLS Number: 1082929
APN: 0000-19-06N-26E-0-009-00
- 37280 Morris Creek Rd
- 19440 Bean Patch Loop
- Tract 9 Nursery Ln
- Tract 13 Nursery Ln
- Tract 7 Nursery Ln
- Tract 10 Nursery Ln
- Tract 11 Nursery Ln
- Tract 12 Nursery Ln
- Tract 20 Bean Patch Loop
- Tract 21 Bean Patch Loop
- Tract 17 Bean Patch Loop
- Tract 18 Bean Patch Loop
- 0 Waymire Rd
- Tract 25 Waymire Rd
- Tract 22 Waymire Rd
- Tract 24 Waymire Rd
- Tract 22 Waymire Road
- 20678 Oklahoma 83
- Tract 5 Oklahoma 83
- Tract 8 Oklahoma 83
- 6632 Leightyn Ln
- 305 Faye Ave
- 305 Faye Ave
- 101 Countryside Way
- 10100 Talavera Trail
- 10108 Talavera Trail
- 1415 Willowbrook Cir
- 1429 Willowbrook Cir
- 11626 Maplewood Dr
- 612 Ridge Point Dr
- 615 Ridge Point Dr
- 80 Grand View Dr
- 400 Bordeaux Cir
- 1109 W Atlanta St
- 9515 Kingswalk
- 320 Chateau Dr
- 95 Neal St
- 2881 Oakview Rd
- 8817 S 28th St
- 223 S Gunther St







