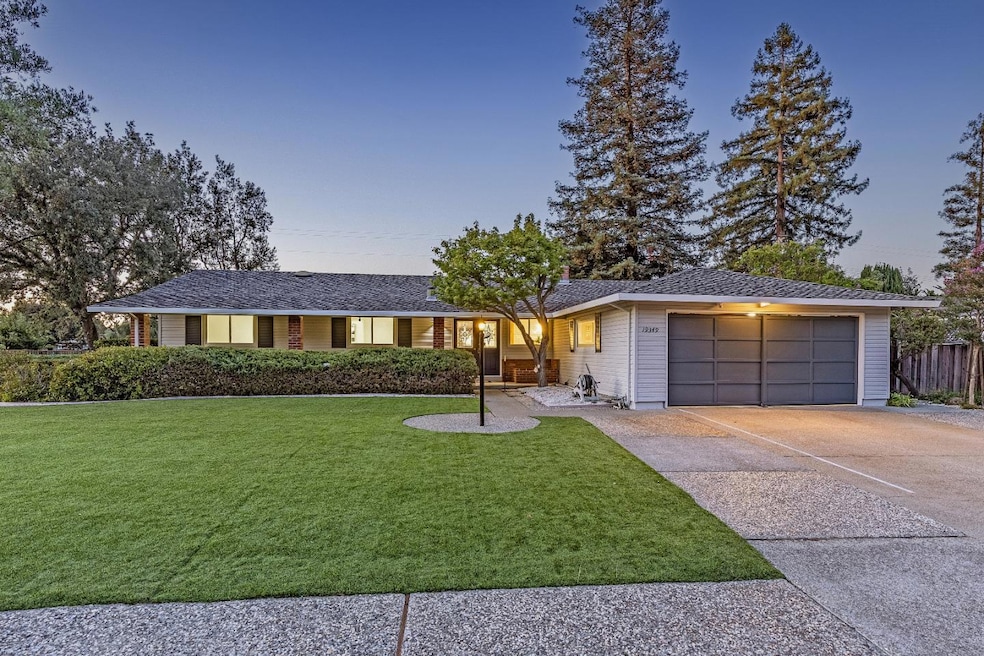
19349 Northampton Dr Saratoga, CA 95070
West San Jose NeighborhoodEstimated payment $22,037/month
Highlights
- Popular Property
- Wood Flooring
- Granite Countertops
- Blue Hills Elementary School Rated A-
- Attic
- Formal Dining Room
About This Home
WOW! MOVE IN AND ENJOY THIS STUNNING REMODELED SINGLE STORY FAMILY HOME LOCATED IN ONE OF SARATOGA'S MOST HIGHLY SOUGHT AFTER NEIGHBORHOODS WITH AWARD WINNING SCHOOLS INCLUDING LYNBROOK HIGH SCHOOL & BLUE HILLS ELEMENTARY SCHOOL! THIS WONDERFUL FAMILY HOME HAS BEEN LOVINGLY CARED FOR AND OWNED BY THE ORIGINAL OWNERS SINCE 1962! WOW! THIS BEAUTY OFFERS UPGRADES GALORE! TRULY, A CHEF'S DELIGHT GOURMET KITCHEN WITH TOP OF THE LINE STAINLESS STEEL APPLIANCES, INCLUDING A COMMERCIAL GRADE GAS COOK TOP AND OVEN! GRANITE COUNTER TOPS! CUSTOM WOOD CABINETS! AND MORE! LUXURIOUS PRIMARY SUITE WITH HUGE WALK-IN CLOSET! SPA-LIKE PRIMARY BATHROOM! FORMAL DINING ROOM! SEPARATE FAMILY & LIVING ROOMS! CENTRAL A/C! COPPER PLUMBING! DUAL PANE WINDOWS! HARDWOOD FLOORS! HIGH VAULTED CEILING! NEWER ROOF! AN ABSOLUTE ENTERTAINER'S DREAM BACKYARD WITH HUGE FLOWING DECK AND COVERED SITTING AND COUNTER TOP AREA! EXCELLENT FOR LARGE GATHERINGS! HUGE 12,649 SQ.FT. LOT! WALKING DISTANCE TO AWARD WINNING SCHOOLS, PARKS, BROOKSIDE SWIM AND TENNIS CLUB, RESTAURANTS, SHOPPING AND SO MUCH MORE! LOCATION! LOCATION! LOCATION! AND SO MUCH MORE!
Home Details
Home Type
- Single Family
Est. Annual Taxes
- $3,555
Year Built
- Built in 1962
Lot Details
- 0.29 Acre Lot
- Zoning described as R112
Parking
- 2 Car Garage
Home Design
- Composition Roof
- Concrete Perimeter Foundation
Interior Spaces
- 2,532 Sq Ft Home
- 1-Story Property
- Double Pane Windows
- Formal Entry
- Family Room with Fireplace
- Living Room with Fireplace
- Formal Dining Room
- Wood Flooring
- Laundry Room
- Attic
Kitchen
- Eat-In Kitchen
- Built-In Oven
- Gas Cooktop
- Dishwasher
- Granite Countertops
Bedrooms and Bathrooms
- 4 Bedrooms
- 2 Full Bathrooms
Utilities
- Forced Air Heating and Cooling System
Listing and Financial Details
- Assessor Parcel Number 386-29-028
Map
Home Values in the Area
Average Home Value in this Area
Tax History
| Year | Tax Paid | Tax Assessment Tax Assessment Total Assessment is a certain percentage of the fair market value that is determined by local assessors to be the total taxable value of land and additions on the property. | Land | Improvement |
|---|---|---|---|---|
| 2025 | $3,555 | $224,749 | $41,554 | $183,195 |
| 2024 | $3,555 | $220,343 | $40,740 | $179,603 |
| 2023 | $3,506 | $216,024 | $39,942 | $176,082 |
| 2022 | $3,454 | $211,789 | $39,159 | $172,630 |
| 2021 | $3,386 | $207,638 | $38,392 | $169,246 |
| 2020 | $3,315 | $205,510 | $37,999 | $167,511 |
| 2019 | $3,222 | $201,481 | $37,254 | $164,227 |
| 2018 | $3,122 | $197,531 | $36,524 | $161,007 |
| 2017 | $3,079 | $193,658 | $35,808 | $157,850 |
| 2016 | $2,942 | $189,861 | $35,106 | $154,755 |
| 2015 | $2,873 | $187,010 | $34,579 | $152,431 |
| 2014 | $2,773 | $183,348 | $33,902 | $149,446 |
Property History
| Date | Event | Price | Change | Sq Ft Price |
|---|---|---|---|---|
| 08/29/2025 08/29/25 | For Sale | $3,998,000 | -- | $1,579 / Sq Ft |
Purchase History
| Date | Type | Sale Price | Title Company |
|---|---|---|---|
| Interfamily Deed Transfer | -- | Accommodation | |
| Interfamily Deed Transfer | -- | Cctn Pasadena Title | |
| Interfamily Deed Transfer | -- | Old Republic Title Company | |
| Interfamily Deed Transfer | -- | -- | |
| Interfamily Deed Transfer | -- | First American Title Guarant | |
| Interfamily Deed Transfer | -- | All Cal Title Company | |
| Interfamily Deed Transfer | -- | -- | |
| Interfamily Deed Transfer | -- | All Cal Title Company |
Mortgage History
| Date | Status | Loan Amount | Loan Type |
|---|---|---|---|
| Previous Owner | $262,000 | New Conventional | |
| Previous Owner | $222,000 | Unknown | |
| Previous Owner | $75,000 | Credit Line Revolving | |
| Previous Owner | $235,000 | No Value Available | |
| Previous Owner | $257,000 | No Value Available | |
| Previous Owner | $204,500 | No Value Available | |
| Previous Owner | $207,000 | No Value Available |
Similar Homes in the area
Source: MLSListings
MLS Number: ML82018581
APN: 386-29-028
- 1682 Provincetown Dr
- 13010 Glen Brae Dr
- 1461 Johnson Ave
- 19113 Vineyard Ln
- 12637 Lido Way
- 19662 Via Grande Dr
- 10770 Elm Cir Unit 90-17 Plan 3
- 10865 Elm Cir Unit 67-14 Plan 2
- 11010 Maple Place Unit 25-06 Plan 4
- 10875 Elm Cir Unit 68-14 Plan 2
- 10720 Elm Cir Unit 85-17 / Plan 2
- 10750 Elm Cir Unit 88-17 Plan 2
- 1376 Brook Glen Dr
- 10740 Elm Cir Unit 87-17 Plan 2
- 10730 Elm Cir Unit 86-17 Plan 2
- Plan 4 at The Elms
- Plan 2 at The Elms
- Plan 3 at The Elms
- 11210 Cottonwood Place Unit 35-08 Plan 4
- 10835 Elm Cir Unit 64-14 Plan 2
- 5475 Prospect Rd
- 1599 Maurice Ln Unit 4
- 1525-1537 Brookvale Dr
- 12551 Sumner Dr Unit B
- 18480 Swarthmore Dr
- 7150 Rainbow Dr Unit 7
- 7213 Rainbow Dr
- 6056 Elmbridge Dr
- 1030 Corvette Dr
- 5104 Westmont Ave Unit 3
- 13605 Surrey Ln
- 4971 Ponderosa Terrace
- 10697 Morengo Dr
- 1026 S De Anza Blvd
- 852 Doyle Rd
- 844 Doyle Rd
- 4297 Mckinnon Dr
- 1225-1255 Saratoga Ave
- 1560 San Tomas Aquino Rd
- 18921 Barnhart Ave






