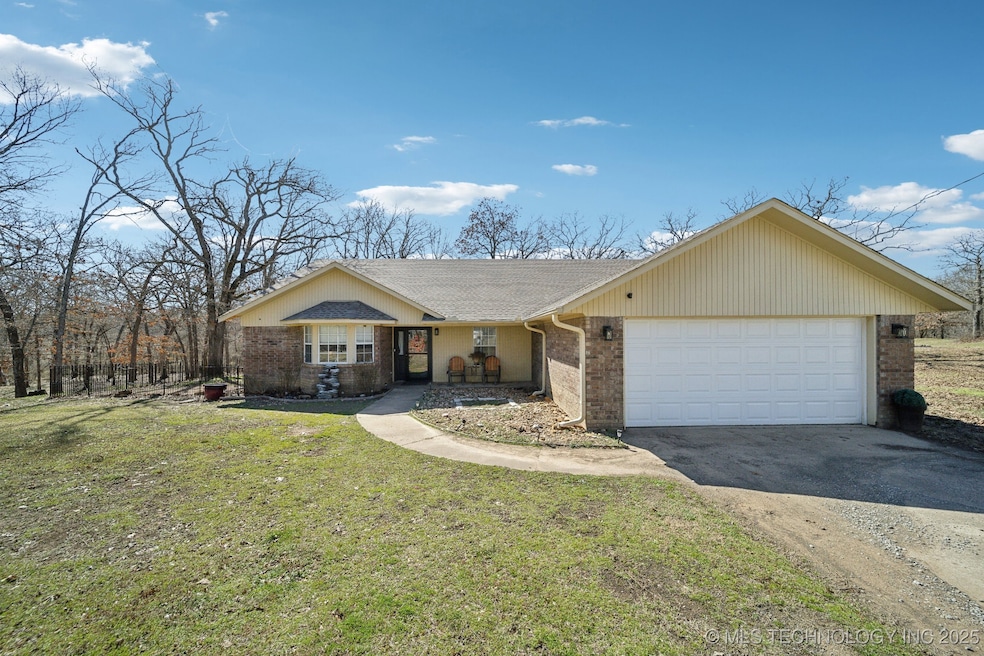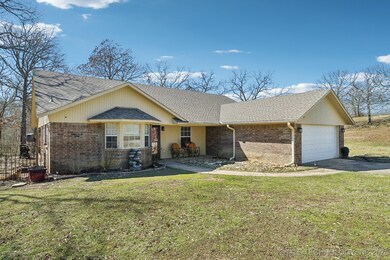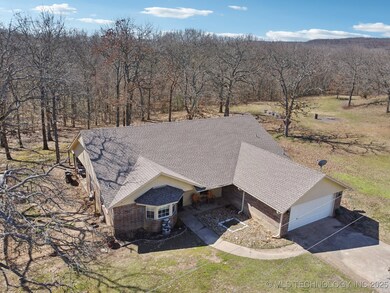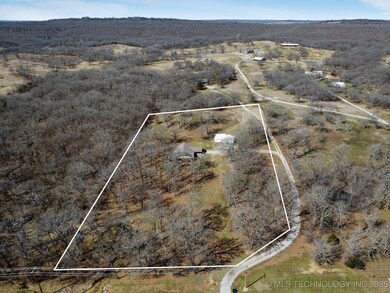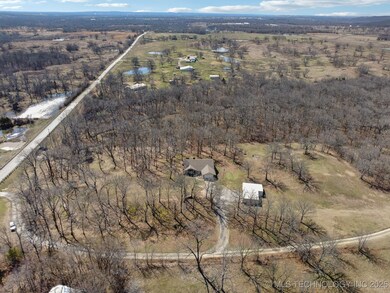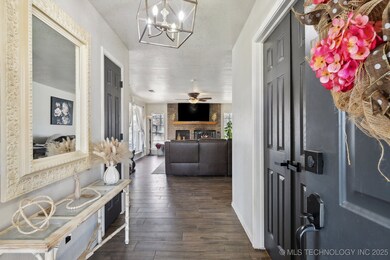
19349 Wilson Rd Okmulgee, OK 74447
Highlights
- River Access
- Community Lake
- Vaulted Ceiling
- Mature Trees
- Spring on Lot
- Corner Lot
About This Home
As of April 2025Experience the ultimate haven in this remarkable home on 5 acres, carefully crafted with 3 bedrooms and 2 bathrooms for your family’s comfort. The modern, updated kitchen showcases stainless steel appliances and a breakfast nook, inspiring warmth and connection. The fluid transition between the dining and living areas creates a welcoming ambiance for family functions, with picturesque views of the property and a cozy fireplace. Granite countertops in both bathrooms exude elegance, providing a serene spa atmosphere. The spacious shop accommodates extra vehicles, RTV’s, lawn mowers, and more, while the overhang features nesting boxes for chickens and ample space for other livestock. Find your perfect escape in this well maintained property, ideally located near Okmulgee Lake.
Last Agent to Sell the Property
Walters Real Estate License #141894 Listed on: 03/12/2025
Home Details
Home Type
- Single Family
Est. Annual Taxes
- $1,377
Year Built
- Built in 1994
Lot Details
- 5 Acre Lot
- Creek or Stream
- North Facing Home
- Corner Lot
- Lot Has A Rolling Slope
- Mature Trees
Parking
- 2 Car Attached Garage
- Gravel Driveway
Home Design
- Brick Exterior Construction
- Slab Foundation
- Wood Frame Construction
- Fiberglass Roof
- HardiePlank Type
- Asphalt
Interior Spaces
- 1,890 Sq Ft Home
- 1-Story Property
- Vaulted Ceiling
- Ceiling Fan
- Wood Burning Fireplace
- Vinyl Clad Windows
- Insulated Windows
- Electric Dryer Hookup
Kitchen
- Electric Oven
- Electric Range
- Stove
- Microwave
- Dishwasher
- Granite Countertops
- Disposal
Flooring
- Carpet
- Tile
Bedrooms and Bathrooms
- 3 Bedrooms
- 2 Full Bathrooms
Home Security
- Security System Owned
- Fire and Smoke Detector
Eco-Friendly Details
- Energy-Efficient Windows
- Ventilation
Outdoor Features
- River Access
- Spring on Lot
- Covered patio or porch
- Separate Outdoor Workshop
- Shed
- Rain Gutters
Schools
- Okmulgee Elementary School
- Okmulgee High School
Utilities
- Zoned Heating and Cooling
- Source of electricity is unknown
- Electric Water Heater
- Septic Tank
Community Details
- No Home Owners Association
- Okmulgee Co Unplatted Subdivision
- Community Lake
Listing and Financial Details
- Exclusions: Hot tub, hot tub canopy and kitchen island
Ownership History
Purchase Details
Home Financials for this Owner
Home Financials are based on the most recent Mortgage that was taken out on this home.Purchase Details
Home Financials for this Owner
Home Financials are based on the most recent Mortgage that was taken out on this home.Purchase Details
Home Financials for this Owner
Home Financials are based on the most recent Mortgage that was taken out on this home.Purchase Details
Similar Homes in Okmulgee, OK
Home Values in the Area
Average Home Value in this Area
Purchase History
| Date | Type | Sale Price | Title Company |
|---|---|---|---|
| Warranty Deed | $295,000 | Apex Title & Closing Services | |
| Warranty Deed | $295,000 | Apex Title & Closing Services | |
| Warranty Deed | $154,000 | None Available | |
| Warranty Deed | $144,000 | None Available | |
| Warranty Deed | $90,500 | -- |
Mortgage History
| Date | Status | Loan Amount | Loan Type |
|---|---|---|---|
| Open | $289,656 | New Conventional | |
| Closed | $289,656 | New Conventional | |
| Previous Owner | $146,300 | New Conventional | |
| Previous Owner | $150,590 | FHA | |
| Previous Owner | $144,000 | Future Advance Clause Open End Mortgage |
Property History
| Date | Event | Price | Change | Sq Ft Price |
|---|---|---|---|---|
| 04/14/2025 04/14/25 | Sold | $295,000 | -4.8% | $156 / Sq Ft |
| 03/20/2025 03/20/25 | Pending | -- | -- | -- |
| 03/12/2025 03/12/25 | For Sale | $310,000 | +101.3% | $164 / Sq Ft |
| 04/10/2013 04/10/13 | Sold | $154,000 | -8.9% | $81 / Sq Ft |
| 01/17/2013 01/17/13 | Pending | -- | -- | -- |
| 01/17/2013 01/17/13 | For Sale | $169,000 | -- | $89 / Sq Ft |
Tax History Compared to Growth
Tax History
| Year | Tax Paid | Tax Assessment Tax Assessment Total Assessment is a certain percentage of the fair market value that is determined by local assessors to be the total taxable value of land and additions on the property. | Land | Improvement |
|---|---|---|---|---|
| 2024 | $1,377 | $15,212 | $720 | $14,492 |
| 2023 | $1,295 | $15,212 | $720 | $14,492 |
| 2022 | $1,286 | $15,212 | $720 | $14,492 |
| 2021 | $1,345 | $15,212 | $720 | $14,492 |
| 2020 | $1,452 | $16,412 | $720 | $15,692 |
| 2019 | $1,502 | $17,012 | $720 | $16,292 |
| 2018 | $1,576 | $17,612 | $720 | $16,892 |
| 2017 | $1,613 | $18,212 | $720 | $17,492 |
| 2016 | $1,596 | $17,980 | $720 | $17,260 |
| 2015 | $1,475 | $17,124 | $720 | $16,404 |
| 2014 | $1,521 | $17,544 | $720 | $16,824 |
Agents Affiliated with this Home
-
Holly Hamilton

Seller's Agent in 2025
Holly Hamilton
Walters Real Estate
(918) 758-6687
193 Total Sales
-
DeAnna Tippets
D
Buyer's Agent in 2025
DeAnna Tippets
HST & CO
(760) 403-7602
3 Total Sales
-
T
Seller's Agent in 2013
Tricia Jackson
Inactive Office
Map
Source: MLS Technology
MLS Number: 2508347
APN: 0000-28-13N-12E-B-013-00
- 0 Banyan Rd Unit 2524573
- 5453 Honey Creek Rd
- 18200 Sharp Rd
- 20990 S 200 Rd
- 22573 Wilson Rd
- 19120 Dripping Springs Rd
- 17784 S 210 Rd
- 22575 S 170 Rd
- 0 W 20th St
- 500 S Kern Ave
- 1300 W 7th St
- 1201 S Alabama Ave
- 1104 W 9th St
- 1121 W 9th St
- 0 Butternut Rd
- 1230 W 6th St
- 1100 W 9th St
- 416 W 16th St
- 1315 W 5th St
- 1218 W 6th St
