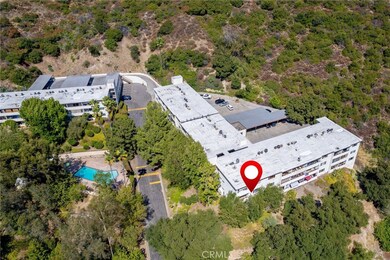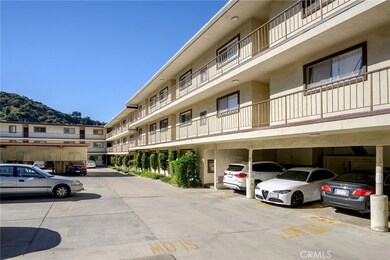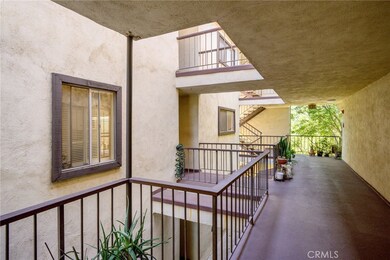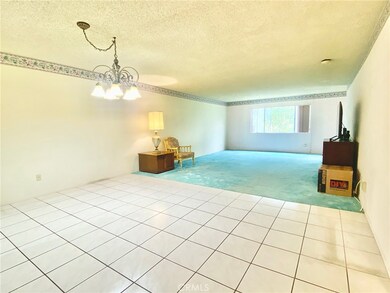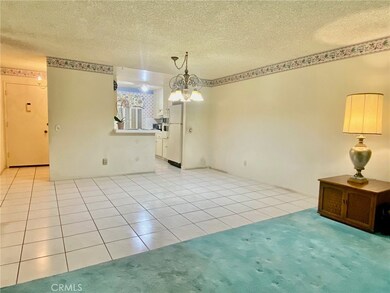
1935 Alpha Rd Unit 218 Glendale, CA 91208
Verdugo Woodlands NeighborhoodHighlights
- In Ground Pool
- View of Trees or Woods
- Sauna
- John C. Fremont Elementary School Rated A-
- 5.03 Acre Lot
- Breakfast Bar
About This Home
As of November 2024Discover Serene Living at Alpha Terrace! Step into a life of tranquility and comfort at 1935 Alpha Rd #218. This spacious 2BR, 2BA, 1233 SqFt corner unit has been on the market for the first time since 1988 and is situated in a coveted school district. Located in the peaceful Verdugo Woodlands, the condo features an open floor plan that is both inviting and practical, with a large balcony that offers stunning views of lush greenery. The kitchen is perfect for casual meals with its functional breakfast bar and flows seamlessly into the spacious living and dining area. The private, corner primary bedroom suite boasts wall-to-wall closets and direct balcony access, and the second bedroom is generously sized for comfort. The complex includes two designated parking spaces, additional storage, and an array of amenities such as a sparkling pool, spa, sauna, 15 guest parking spaces, a trash chute, and three elevators. Nestled off a quiet residential street yet steps away from Glorietta Park, tennis courts, and the vibrant Montrose shopping and dining scene, this condo offers an exceptional blend of tranquility and convenience in a beautifully maintained setting.
Last Agent to Sell the Property
Re/Max Tri-City Realty Brokerage Phone: 818-625-2565 License #01210249 Listed on: 09/14/2024

Property Details
Home Type
- Condominium
Est. Annual Taxes
- $2,319
Year Built
- Built in 1969
HOA Fees
- $512 Monthly HOA Fees
Parking
- 2 Car Garage
Property Views
- Woods
- Hills
Interior Spaces
- 1,233 Sq Ft Home
- 3-Story Property
- Entryway
- Living Room
- Breakfast Bar
- Laundry Room
Flooring
- Carpet
- Tile
Bedrooms and Bathrooms
- 2 Main Level Bedrooms
- 2 Full Bathrooms
Utilities
- Central Heating and Cooling System
- Hot Water Heating System
Additional Features
- In Ground Pool
- 1 Common Wall
Listing and Financial Details
- Tax Lot 1
- Tax Tract Number 34968
- Assessor Parcel Number 5654002058
- $155 per year additional tax assessments
Community Details
Overview
- 101 Units
- Alpha Terrace HOA, Phone Number (818) 808-2583
Amenities
- Sauna
- Laundry Facilities
Recreation
- Community Pool
- Community Spa
Ownership History
Purchase Details
Similar Homes in the area
Home Values in the Area
Average Home Value in this Area
Purchase History
| Date | Type | Sale Price | Title Company |
|---|---|---|---|
| Deed | -- | None Listed On Document | |
| Deed | -- | None Listed On Document |
Mortgage History
| Date | Status | Loan Amount | Loan Type |
|---|---|---|---|
| Previous Owner | $163,000 | New Conventional | |
| Previous Owner | $167,000 | New Conventional | |
| Previous Owner | $100,000 | Credit Line Revolving | |
| Previous Owner | $118,300 | Unknown |
Property History
| Date | Event | Price | Change | Sq Ft Price |
|---|---|---|---|---|
| 11/20/2024 11/20/24 | Sold | $619,800 | 0.0% | $503 / Sq Ft |
| 09/14/2024 09/14/24 | For Sale | $619,800 | -- | $503 / Sq Ft |
Tax History Compared to Growth
Tax History
| Year | Tax Paid | Tax Assessment Tax Assessment Total Assessment is a certain percentage of the fair market value that is determined by local assessors to be the total taxable value of land and additions on the property. | Land | Improvement |
|---|---|---|---|---|
| 2025 | $2,319 | $210,507 | $93,767 | $116,740 |
| 2024 | $2,319 | $206,380 | $91,929 | $114,451 |
| 2023 | $2,267 | $202,334 | $90,127 | $112,207 |
| 2022 | $2,224 | $198,367 | $88,360 | $110,007 |
| 2021 | $2,179 | $194,478 | $86,628 | $107,850 |
| 2019 | $2,095 | $188,711 | $84,059 | $104,652 |
| 2018 | $2,054 | $185,011 | $82,411 | $102,600 |
| 2016 | $1,945 | $177,829 | $79,212 | $98,617 |
| 2015 | $1,906 | $175,159 | $78,023 | $97,136 |
| 2014 | $1,895 | $171,729 | $76,495 | $95,234 |
Agents Affiliated with this Home
-

Seller's Agent in 2024
Vartan Vasghanian
RE/MAX
(818) 625-2565
1 in this area
19 Total Sales
-
E
Buyer's Agent in 2024
Edward Dolce
Rodeo Realty
(818) 326-3623
2 in this area
26 Total Sales
Map
Source: California Regional Multiple Listing Service (CRMLS)
MLS Number: GD24191472
APN: 5654-002-058
- 1935 Alpha Rd Unit 310
- 1912 Los Encinos Ave
- 2108 El Arbolita Dr
- 2101 El Arbolita Dr
- 1852 Alpha Rd
- 3 Bayberry Dr
- 2251 El Arbolita Dr
- 0 Emburns Unit 25533591
- 2940 N Verdugo Rd Unit 411
- 2940 N Verdugo Rd Unit 409
- 2 Emburns Dr
- 182 Emburns Dr
- 192 Emburns Dr
- 2 Pasa Glen Dr
- 0 Bayberry Dr Unit 25567317
- 1961 El Arbolita Dr
- 1710 Santa Paula Place
- 0 Pasa Glen Dr Unit 25533579
- 1 Pasa Glen Dr
- 3120 N Verdugo Rd

