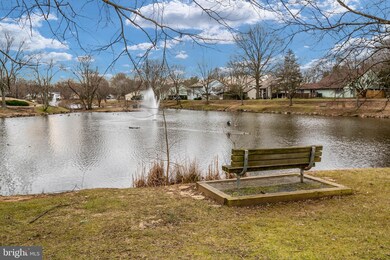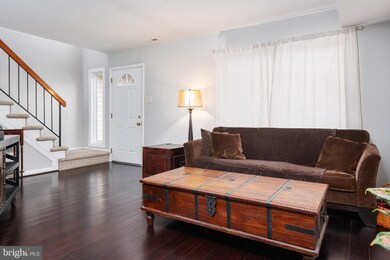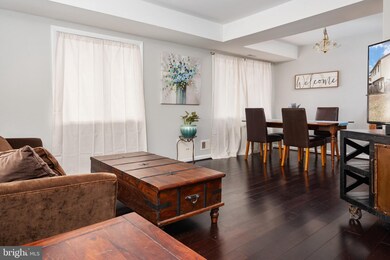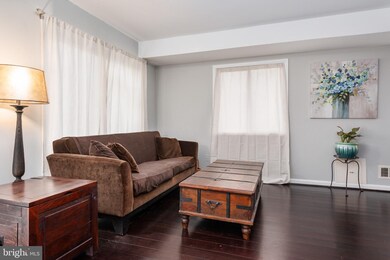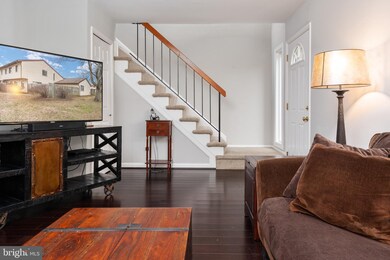
1935 Bellarbor Cir Crofton, MD 21114
Highlights
- Lake View
- Open Floorplan
- Deck
- Crofton Middle School Rated A-
- Community Lake
- 4-minute walk to Mt Airy Park
About This Home
As of October 2023Multiple offers received.- Submit your best and highest offer. Why keep renting when you can own this beautiful condo in the heart of Crofton? You must see this waterfront home with views from all over. Bamboo floors welcome you in along with new paint throughout. You love the open floor plan into the dining and kitchen area, making it perfect to entertain. Cabinets have been updated floor to ceiling with roll out drawers in the pantry. You'll be ready to show off your granite countertops and under cabinet lighting. As you head upstairs, you see the new carpet, and you think that is one less thing you have to think about after you move in. Big, bright windows catch the view of the water and fountains. The full bath has been fully renovated with tile and a gorgeous vanity. Two spacious bedrooms upstairs also have new carpet and great closet space. Primary bedroom has a walk in closet and the best views. Ready to relax after a long day? Head back out into your fully fenced in yard, complete with a deck and outlet for adding outdoor lighting. Worried about parking? No need. You have your own garage with room for storage. Plenty of on street parking as well. Enjoy one of the few units that boast their own waterfront/waterview!! Close to DC, Ft. Meade, Naval Academy, major highways, shopping and NEW Crofton High School. Come buy your future retreat!
Townhouse Details
Home Type
- Townhome
Est. Annual Taxes
- $2,032
Year Built
- Built in 1973
Lot Details
- Backs To Open Common Area
- Cul-De-Sac
- Property is Fully Fenced
- Wood Fence
- Cleared Lot
- Property is in very good condition
HOA Fees
Parking
- 1 Car Attached Garage
- Parking Storage or Cabinetry
- Free Parking
- Lighted Parking
- Front Facing Garage
- On-Street Parking
Home Design
- Contemporary Architecture
Interior Spaces
- 945 Sq Ft Home
- Property has 2 Levels
- Open Floorplan
- Ceiling Fan
- Dining Area
- Lake Views
Kitchen
- Breakfast Area or Nook
- Electric Oven or Range
- Range Hood
- Dishwasher
- Upgraded Countertops
- Disposal
Flooring
- Bamboo
- Wood
- Carpet
- Ceramic Tile
Bedrooms and Bathrooms
- 2 Bedrooms
- 1 Full Bathroom
Laundry
- Dryer
- Washer
Accessible Home Design
- Level Entry For Accessibility
Outdoor Features
- Deck
- Enclosed patio or porch
- Exterior Lighting
Schools
- Crofton Meadows Elementary School
- Crofton Middle School
- Crofton High School
Utilities
- 90% Forced Air Heating and Cooling System
- Vented Exhaust Fan
- Electric Water Heater
Listing and Financial Details
- Assessor Parcel Number 020237004828297
Community Details
Overview
- Association fees include common area maintenance, lawn care side, lawn care front, road maintenance, snow removal, water
- Habitat Subdivision
- Community Lake
Amenities
- Common Area
Recreation
- Community Playground
- Jogging Path
Pet Policy
- No Pets Allowed
Ownership History
Purchase Details
Home Financials for this Owner
Home Financials are based on the most recent Mortgage that was taken out on this home.Purchase Details
Home Financials for this Owner
Home Financials are based on the most recent Mortgage that was taken out on this home.Purchase Details
Purchase Details
Home Financials for this Owner
Home Financials are based on the most recent Mortgage that was taken out on this home.Similar Homes in Crofton, MD
Home Values in the Area
Average Home Value in this Area
Purchase History
| Date | Type | Sale Price | Title Company |
|---|---|---|---|
| Deed | $280,000 | Cardinal Title Group | |
| Deed | $224,000 | Velocity National Ttl Co Llc | |
| Deed | $70,000 | -- | |
| Deed | $85,000 | -- |
Mortgage History
| Date | Status | Loan Amount | Loan Type |
|---|---|---|---|
| Open | $274,928 | FHA | |
| Previous Owner | $179,200 | New Conventional | |
| Previous Owner | $115,000 | New Conventional | |
| Previous Owner | $112,132 | Unknown | |
| Previous Owner | $5,500 | No Value Available | |
| Closed | -- | No Value Available |
Property History
| Date | Event | Price | Change | Sq Ft Price |
|---|---|---|---|---|
| 10/25/2023 10/25/23 | Sold | $280,000 | +1.8% | $296 / Sq Ft |
| 09/21/2023 09/21/23 | Pending | -- | -- | -- |
| 09/14/2023 09/14/23 | For Sale | $275,000 | +22.8% | $291 / Sq Ft |
| 02/12/2021 02/12/21 | Sold | $224,000 | +1.8% | $237 / Sq Ft |
| 01/09/2021 01/09/21 | Pending | -- | -- | -- |
| 01/03/2021 01/03/21 | For Sale | $219,999 | -- | $233 / Sq Ft |
Tax History Compared to Growth
Tax History
| Year | Tax Paid | Tax Assessment Tax Assessment Total Assessment is a certain percentage of the fair market value that is determined by local assessors to be the total taxable value of land and additions on the property. | Land | Improvement |
|---|---|---|---|---|
| 2024 | $2,671 | $206,200 | $0 | $0 |
| 2023 | $2,361 | $182,400 | $100,000 | $82,400 |
| 2022 | $2,197 | $176,867 | $0 | $0 |
| 2021 | $4,279 | $171,333 | $0 | $0 |
| 2020 | $3,089 | $165,800 | $80,000 | $85,800 |
| 2019 | $2,919 | $157,000 | $0 | $0 |
| 2018 | $1,503 | $148,200 | $0 | $0 |
| 2017 | $1,380 | $139,400 | $0 | $0 |
| 2016 | -- | $139,400 | $0 | $0 |
| 2015 | -- | $139,400 | $0 | $0 |
| 2014 | -- | $139,600 | $0 | $0 |
Agents Affiliated with this Home
-
Vicky LeBlanc

Seller's Agent in 2023
Vicky LeBlanc
Creig Northrop Team of Long & Foster
(410) 231-4225
1 in this area
7 Total Sales
-
Bumi Ayodele

Buyer's Agent in 2023
Bumi Ayodele
Samson Properties
(240) 630-9960
1 in this area
7 Total Sales
-
Nilou Jones

Seller's Agent in 2021
Nilou Jones
RE/MAX
(410) 330-4791
23 in this area
173 Total Sales
-
Philip Evaul

Buyer's Agent in 2021
Philip Evaul
Keller Williams Flagship
(443) 995-4630
1 in this area
7 Total Sales
Map
Source: Bright MLS
MLS Number: MDAA455842
APN: 02-370-04828297
- 1900 Tupello Place
- 1917 Everglade Ct
- 1927 Bellarbor Cir
- 1904 Ardenwood Terrace
- 1923 Topanga Place
- 1619 Fendall Ct Unit 48
- 1672 Ridgely Ct
- 2008 Cambridge Dr
- 1752 Copley Ct
- 1745 Leisure Way
- 1850 Aberdeen Cir
- 2000 Aberdeen Dr
- 2707 Maynard Rd
- 1720 Denton Ct
- 2093 Lower Ct
- 1928 Tilghman Dr
- 1521 Fenway Rd
- 1643 Forest Hill Ct
- 1608 Trumbulls Ct
- 2560 Stow Ct

