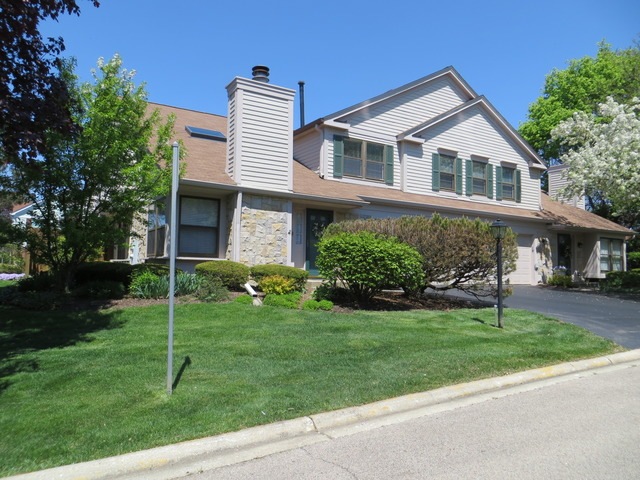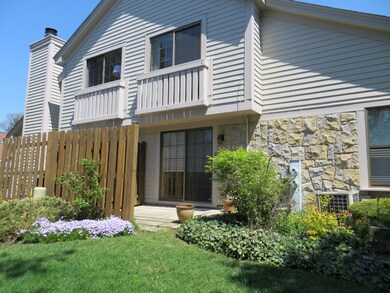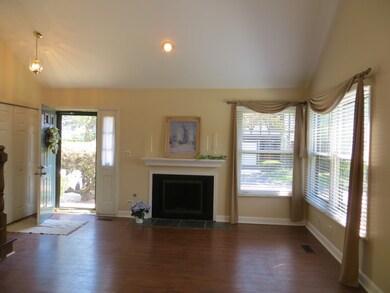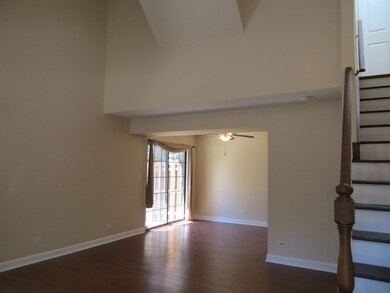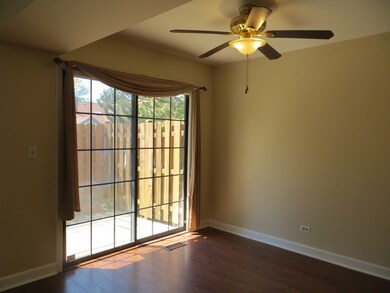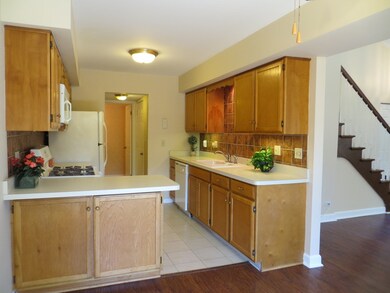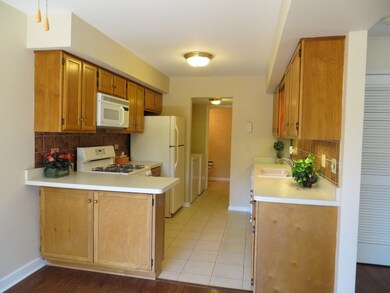
1935 Gresham Cir Unit 78B Wheaton, IL 60189
West Wheaton NeighborhoodHighlights
- Vaulted Ceiling
- End Unit
- Skylights
- Madison Elementary School Rated A
- Corner Lot
- Galley Kitchen
About This Home
As of February 2020Location! Location! Location! Put this attractive Adare Farms end-unit townhome on the top of your must see list! It's in move-in condition and ready for a quick close. The living room has a vaulted ceiling, fireplace, and a fresh coat of paint. There are wood laminate floors in the living room, dining room, both bedrooms and upper hall. The bath has a new ceramic tile tub surround. Both bedrooms have amazing upgraded closet organizers. Bedroom two has a cathedral ceiling and skylight. There is also a skylight in the upper hall. This unit gets plenty of natural light. All appliances stay including the washer and dryer. Additional guest parking close to the unit. Hurry....before it's gone!
Last Agent to Sell the Property
Donna Connell
Berkshire Hathaway HomeServices Chicago Listed on: 05/05/2016
Property Details
Home Type
- Condominium
Est. Annual Taxes
- $4,227
Year Built
- 1983
Lot Details
- End Unit
- Southern Exposure
HOA Fees
- $314 per month
Parking
- Attached Garage
- Garage Transmitter
- Garage Door Opener
- Driveway
- Parking Included in Price
- Garage Is Owned
Home Design
- Brick Exterior Construction
- Slab Foundation
- Asphalt Shingled Roof
- Aluminum Siding
- Vinyl Siding
Interior Spaces
- Dual Sinks
- Vaulted Ceiling
- Skylights
- Attached Fireplace Door
- Gas Log Fireplace
- Laminate Flooring
Kitchen
- Galley Kitchen
- Breakfast Bar
- Oven or Range
- Microwave
- Dishwasher
- Disposal
Laundry
- Laundry on main level
- Dryer
- Washer
Utilities
- Forced Air Heating and Cooling System
- Heating System Uses Gas
- Lake Michigan Water
Additional Features
- Patio
- Property is near a bus stop
Community Details
- Pets Allowed
Listing and Financial Details
- Homeowner Tax Exemptions
Ownership History
Purchase Details
Home Financials for this Owner
Home Financials are based on the most recent Mortgage that was taken out on this home.Purchase Details
Purchase Details
Home Financials for this Owner
Home Financials are based on the most recent Mortgage that was taken out on this home.Purchase Details
Home Financials for this Owner
Home Financials are based on the most recent Mortgage that was taken out on this home.Purchase Details
Purchase Details
Home Financials for this Owner
Home Financials are based on the most recent Mortgage that was taken out on this home.Purchase Details
Home Financials for this Owner
Home Financials are based on the most recent Mortgage that was taken out on this home.Similar Homes in the area
Home Values in the Area
Average Home Value in this Area
Purchase History
| Date | Type | Sale Price | Title Company |
|---|---|---|---|
| Warranty Deed | $164,000 | Fidelity National Title | |
| Warranty Deed | $178,000 | None Available | |
| Warranty Deed | $178,000 | Attorney | |
| Deed | $220,500 | Attorneys Title Guarantee | |
| Interfamily Deed Transfer | -- | First American Title Ins Co | |
| Warranty Deed | $175,000 | First American Title Insuran | |
| Warranty Deed | $131,000 | -- |
Mortgage History
| Date | Status | Loan Amount | Loan Type |
|---|---|---|---|
| Closed | $800,000 | Construction | |
| Closed | $348,000 | New Conventional | |
| Previous Owner | $143,300 | Purchase Money Mortgage | |
| Previous Owner | $177,500 | Unknown | |
| Previous Owner | $140,000 | Purchase Money Mortgage | |
| Previous Owner | $152,000 | Unknown | |
| Previous Owner | $123,000 | No Value Available | |
| Closed | $35,000 | No Value Available |
Property History
| Date | Event | Price | Change | Sq Ft Price |
|---|---|---|---|---|
| 02/11/2020 02/11/20 | Sold | $163,543 | -6.5% | $133 / Sq Ft |
| 01/15/2020 01/15/20 | Pending | -- | -- | -- |
| 01/09/2020 01/09/20 | For Sale | $175,000 | -1.7% | $143 / Sq Ft |
| 07/22/2016 07/22/16 | Sold | $178,000 | -5.3% | $145 / Sq Ft |
| 06/29/2016 06/29/16 | Pending | -- | -- | -- |
| 06/21/2016 06/21/16 | Price Changed | $187,900 | -2.6% | $153 / Sq Ft |
| 05/05/2016 05/05/16 | For Sale | $192,900 | -- | $157 / Sq Ft |
Tax History Compared to Growth
Tax History
| Year | Tax Paid | Tax Assessment Tax Assessment Total Assessment is a certain percentage of the fair market value that is determined by local assessors to be the total taxable value of land and additions on the property. | Land | Improvement |
|---|---|---|---|---|
| 2023 | $4,227 | $62,550 | $7,080 | $55,470 |
| 2022 | $4,446 | $64,200 | $6,690 | $57,510 |
| 2021 | $4,436 | $62,680 | $6,530 | $56,150 |
| 2020 | $3,997 | $62,100 | $6,470 | $55,630 |
| 2019 | $3,899 | $60,460 | $6,300 | $54,160 |
| 2018 | $3,363 | $52,430 | $5,930 | $46,500 |
| 2017 | $3,081 | $47,510 | $5,380 | $42,130 |
| 2016 | $3,028 | $45,610 | $5,160 | $40,450 |
| 2015 | $2,990 | $43,510 | $4,920 | $38,590 |
| 2014 | $3,243 | $46,000 | $4,890 | $41,110 |
| 2013 | $3,160 | $46,130 | $4,900 | $41,230 |
Agents Affiliated with this Home
-

Seller's Agent in 2020
Ryan Sjostrom
Compass
(630) 660-2367
1 in this area
104 Total Sales
-
I
Buyer's Agent in 2020
Ilyse Murman
Ilyse D. Murman Realty
(630) 752-0445
6 Total Sales
-
D
Seller's Agent in 2016
Donna Connell
Berkshire Hathaway HomeServices Chicago
-

Buyer's Agent in 2016
Mary Ellen Barry
Berkshire Hathaway HomeServices Chicago
(630) 217-8233
Map
Source: Midwest Real Estate Data (MRED)
MLS Number: MRD09218490
APN: 05-19-211-014
- 1938 Gresham Cir Unit A
- 1675 Grosvenor Cir Unit D
- 1075 Creekside Dr
- 1585 Woodcutter Ln Unit D
- 615 Polo Dr
- 2059 W Roosevelt Rd
- 1414 Woodcutter Ln Unit B
- 463 Sunnybrook Ln Unit A
- 424 S Erie St
- 504 S Pierce Ave
- 2060 Childs Ct
- 102 N Erie St
- 612 Aurora Way
- 1310 Yorkshire Woods Ct
- 131 N Pierce Ave
- 122 N Woodlawn St
- 2051 Creekside Dr Unit 2-3
- 1486 Stonebridge Cir Unit A3
- 1575 Burning Trail
- 2134 Belleau Woods Ct
