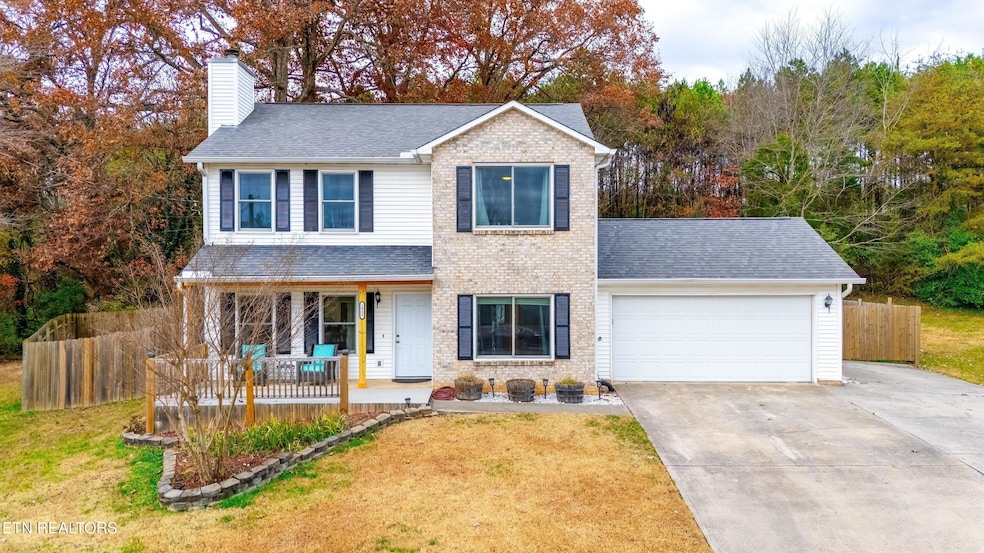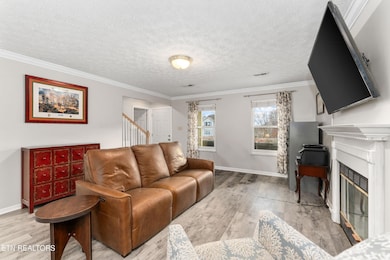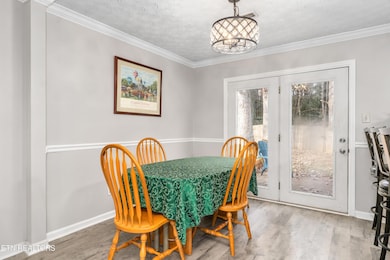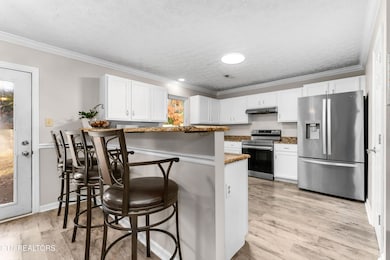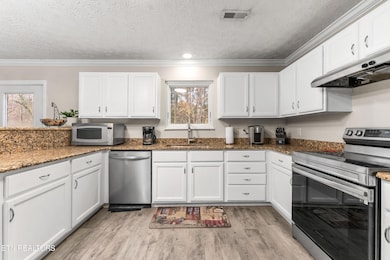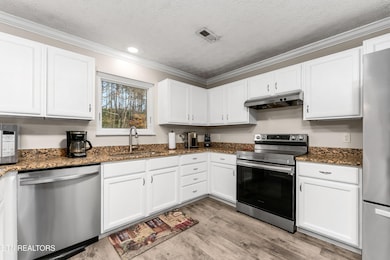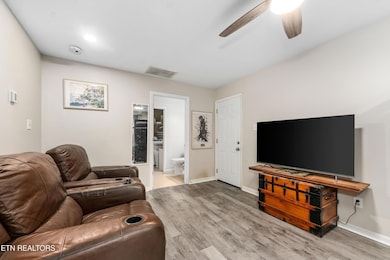1935 Poplar Hill Rd Unit 1 Knoxville, TN 37922
Concord NeighborhoodEstimated payment $2,465/month
Highlights
- Landscaped Professionally
- Countryside Views
- Main Floor Primary Bedroom
- Northshore Elementary School Rated A-
- Traditional Architecture
- Bonus Room
About This Home
Welcome to this beautifully maintained 4-bedroom, 2.5-bath home located in the desirable Hardin Valley area of Knoxville. Offering 2,016 sq ft of comfortable living space, this property blends modern updates with a warm, inviting feel. The main level features an open-concept layout with a spacious living room, a bright kitchen with ample cabinetry and a pantry, stainless steel appliances, and an eat-in dining area perfect for gatherings. A convenient fourth bedroom is located downstairs, situated just off the half bath and laundry room—ideal for guests, a home office, or multi-generational living. Upstairs, you'll find three bedrooms, including a generous primary suite complete with a walk-in closet and a private ensuite bath. Updated flooring, fresh paint, and plenty of storage throughout add to the home's appeal. Step outside to a fenced backyard with a patio—perfect for grilling, relaxing, or letting pets enjoy the outdoors. Located on a quiet cul-de-sac, this home offers added privacy and a serene setting. Situated in a friendly neighborhood with easy access to schools, shopping, dining, and Hardin Valley hotspots, this home provides comfort, convenience, and space for everyone. Don't miss your chance to see it!
Home Details
Home Type
- Single Family
Est. Annual Taxes
- $1,120
Year Built
- Built in 1995
Lot Details
- 0.29 Acre Lot
- Cul-De-Sac
- Fenced Yard
- Wood Fence
- Landscaped Professionally
- Level Lot
Parking
- 2 Car Garage
- Parking Available
- Garage Door Opener
Home Design
- Traditional Architecture
- Brick Exterior Construction
- Frame Construction
Interior Spaces
- 2,016 Sq Ft Home
- Tray Ceiling
- Ceiling Fan
- Wood Burning Fireplace
- Self Contained Fireplace Unit Or Insert
- Family Room
- Combination Dining and Living Room
- Breakfast Room
- Bonus Room
- Storage
- Countryside Views
- Fire and Smoke Detector
- Basement
Kitchen
- Eat-In Kitchen
- Breakfast Bar
- Self-Cleaning Oven
- Range
- Dishwasher
- Disposal
Flooring
- Carpet
- Laminate
- Tile
- Vinyl
Bedrooms and Bathrooms
- 4 Bedrooms
- Primary Bedroom on Main
- Split Bedroom Floorplan
- Walk-In Closet
- Walk-in Shower
Laundry
- Laundry Room
- Washer and Dryer Hookup
Outdoor Features
- Covered Patio or Porch
- Outdoor Storage
Utilities
- Central Heating and Cooling System
- Internet Available
Community Details
- Property has a Home Owners Association
- Poplar Place Unit 1Poplar Place Unit 1 Subdivision
Listing and Financial Details
- Assessor Parcel Number 154BC032
Map
Home Values in the Area
Average Home Value in this Area
Tax History
| Year | Tax Paid | Tax Assessment Tax Assessment Total Assessment is a certain percentage of the fair market value that is determined by local assessors to be the total taxable value of land and additions on the property. | Land | Improvement |
|---|---|---|---|---|
| 2025 | $1,120 | $72,050 | $0 | $0 |
| 2024 | $1,120 | $72,050 | $0 | $0 |
| 2023 | $1,120 | $72,050 | $0 | $0 |
| 2022 | $1,120 | $72,050 | $0 | $0 |
| 2021 | $1,262 | $59,525 | $0 | $0 |
| 2020 | $1,262 | $59,525 | $0 | $0 |
| 2019 | $1,262 | $59,525 | $0 | $0 |
| 2018 | $982 | $46,325 | $0 | $0 |
| 2017 | $982 | $46,325 | $0 | $0 |
| 2016 | $1,030 | $0 | $0 | $0 |
| 2015 | $1,030 | $0 | $0 | $0 |
| 2014 | $1,030 | $0 | $0 | $0 |
Property History
| Date | Event | Price | List to Sale | Price per Sq Ft | Prior Sale |
|---|---|---|---|---|---|
| 11/19/2025 11/19/25 | For Sale | $450,000 | +87.6% | $223 / Sq Ft | |
| 12/06/2018 12/06/18 | Sold | $239,900 | -4.0% | $119 / Sq Ft | View Prior Sale |
| 11/01/2018 11/01/18 | Pending | -- | -- | -- | |
| 08/28/2018 08/28/18 | For Sale | $249,900 | +28.2% | $124 / Sq Ft | |
| 02/28/2017 02/28/17 | Sold | $195,000 | 0.0% | $97 / Sq Ft | View Prior Sale |
| 02/28/2017 02/28/17 | Sold | $195,000 | 0.0% | $97 / Sq Ft | View Prior Sale |
| 02/02/2017 02/02/17 | Pending | -- | -- | -- | |
| 01/02/2017 01/02/17 | For Sale | $195,000 | -- | $97 / Sq Ft |
Purchase History
| Date | Type | Sale Price | Title Company |
|---|---|---|---|
| Warranty Deed | $239,000 | Radiant Title Llc | |
| Warranty Deed | $195,000 | Concord Title | |
| Warranty Deed | $170,000 | None Available | |
| Quit Claim Deed | -- | -- | |
| Deed | $99,900 | -- |
Mortgage History
| Date | Status | Loan Amount | Loan Type |
|---|---|---|---|
| Open | $246,887 | VA | |
| Previous Owner | $156,000 | New Conventional | |
| Previous Owner | $173,655 | VA | |
| Previous Owner | $20,000 | Purchase Money Mortgage |
Source: East Tennessee REALTORS® MLS
MLS Number: 1322367
APN: 154BC-032
- 1401 Zachary Taylor Rd
- 9407 Clingmans Dome Dr
- 1336 Zachary Taylor Rd
- 1820 Falling Waters Rd
- 9447 Clingmans Dome Dr
- 9432 Clingmans Dome Dr
- 9827 Clingmans Dome Dr Unit 156
- 1631 Maplegreen Ln
- 9835 Clingmans Dome Dr
- 9426 Horizon Dr
- 9430 Horizon Dr
- 9444 Horizon Dr
- 9800 Crestline Dr
- 1812 Thunderhead Rd
- 0 Center Unit 1271515
- 1422 Mourfield Rd
- 1709 Wickersham Dr
- 1633 Cheney Rd
- 9173 Heritage Ridge Ln
- 9169 Heritage Ridge Lot 6 Ln
- 9406 Horizon Dr
- 9533 Snowy Cliff Ln
- 9634 Snowy Clf Ln
- 9634 Snowy Cliff Ln
- 1971 Willow Loop Way
- 1624 Summerhill Dr
- 1817 Sedgewick Dr
- 1610 Polte Ln
- 9301 Oakshire Cir
- 9635 Westland Cove Way
- 8860 Crescent Lake Way
- 513 Confederate Dr
- 1452 Buxton Dr
- 924 Ashley Michelle Ct
- 8719 Mowbray Way
- 9219 George Williams Rd
- 8701 Mowbray Way
- 9400 Havenbrooke Way
- 601 S Peters Rd
- 8700 Hopemont Way
