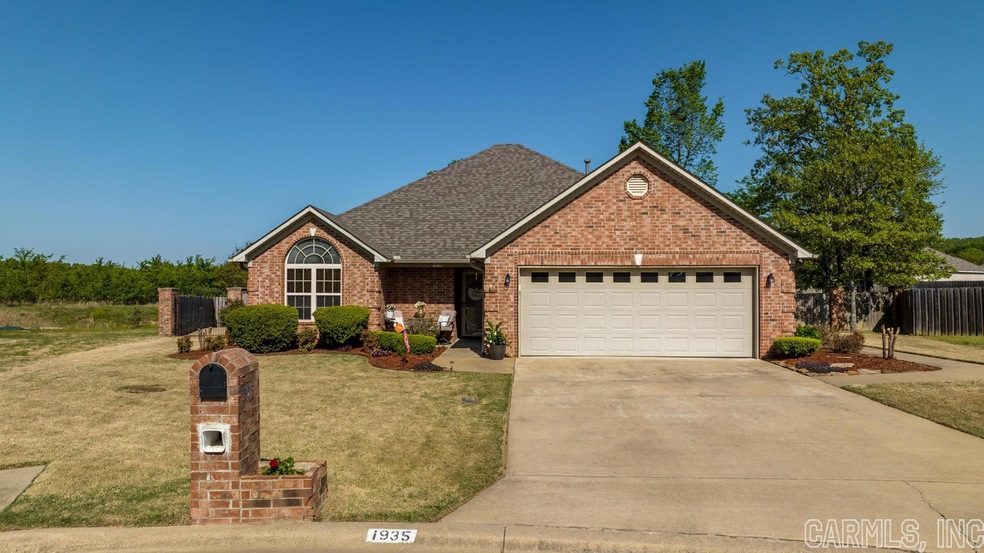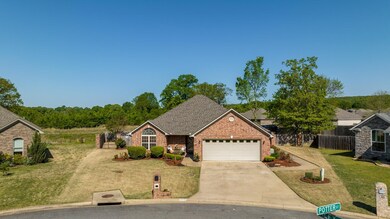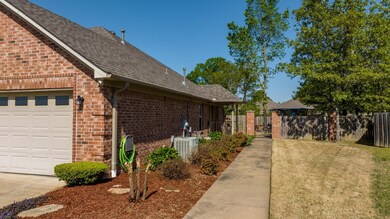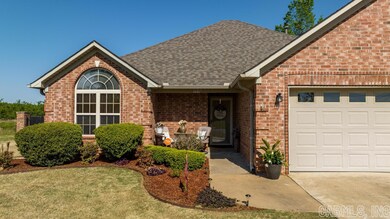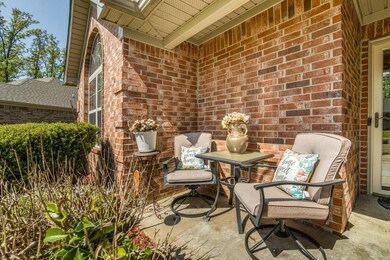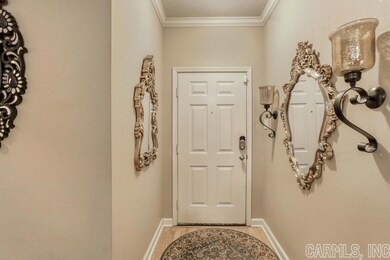
1935 Potter St Conway, AR 72032
East Conway NeighborhoodHighlights
- 0.4 Acre Lot
- Deck
- Whirlpool Bathtub
- Conway Junior High School Rated A-
- Traditional Architecture
- Sun or Florida Room
About This Home
As of June 2023Immaculate 3 bedroom, 2 bath home nestled on 0.4 acres. As you enter, you will find the spacious living area. To your left are two bedrooms and a guest bath featuring a jetted tub. To the right is the master suite and laundry, featuring a walk-in closet, large accessible shower, and access to a separate patio. Ahead you'll find the eat-in kitchen with gas range, refrigerator that conveys, and ample dining space. Beyond the kitchen is your second living area with access to the spacious fenced backyard. New roof in 2022! See agent remarks!
Last Agent to Sell the Property
Eagle Rock Realty & Property Management Listed on: 05/05/2023
Home Details
Home Type
- Single Family
Est. Annual Taxes
- $1,464
Year Built
- Built in 2008
Lot Details
- 0.4 Acre Lot
- Wood Fence
- Corner Lot
- Level Lot
- Sprinkler System
Parking
- 2 Car Garage
Home Design
- Traditional Architecture
- Brick Exterior Construction
- Slab Foundation
- Architectural Shingle Roof
Interior Spaces
- 1,749 Sq Ft Home
- 1-Story Property
- Wired For Data
- Insulated Windows
- Family Room
- Combination Kitchen and Dining Room
- Sun or Florida Room
- Attic Ventilator
- Home Security System
Kitchen
- Eat-In Kitchen
- Gas Range
- Microwave
- Dishwasher
- Formica Countertops
- Disposal
Flooring
- Laminate
- Tile
Bedrooms and Bathrooms
- 3 Bedrooms
- 2 Full Bathrooms
- Whirlpool Bathtub
- Walk-in Shower
Laundry
- Laundry Room
- Washer Hookup
Accessible Home Design
- Wheelchair Access
- Handicap Accessible
Outdoor Features
- Deck
- Patio
Schools
- Theodore Jones Elementary School
- Conway High School
Utilities
- Central Heating and Cooling System
- Underground Utilities
- Gas Water Heater
Listing and Financial Details
- Assessor Parcel Number 710-07772-190
Community Details
Recreation
- Community Playground
- Bike Trail
Additional Features
- Picnic Area
- Video Patrol
Ownership History
Purchase Details
Home Financials for this Owner
Home Financials are based on the most recent Mortgage that was taken out on this home.Purchase Details
Home Financials for this Owner
Home Financials are based on the most recent Mortgage that was taken out on this home.Purchase Details
Similar Homes in Conway, AR
Home Values in the Area
Average Home Value in this Area
Purchase History
| Date | Type | Sale Price | Title Company |
|---|---|---|---|
| Warranty Deed | $285,890 | Faulkner County Title Company | |
| Warranty Deed | $176,000 | First National Title | |
| Corporate Deed | $37,000 | -- |
Mortgage History
| Date | Status | Loan Amount | Loan Type |
|---|---|---|---|
| Open | $265,000 | VA | |
| Previous Owner | $180,978 | VA | |
| Previous Owner | $125,900 | New Conventional | |
| Previous Owner | $127,850 | New Conventional |
Property History
| Date | Event | Price | Change | Sq Ft Price |
|---|---|---|---|---|
| 06/08/2023 06/08/23 | Sold | $285,890 | +10.0% | $163 / Sq Ft |
| 06/01/2023 06/01/23 | Pending | -- | -- | -- |
| 05/05/2023 05/05/23 | For Sale | $259,900 | +47.7% | $149 / Sq Ft |
| 06/17/2013 06/17/13 | Sold | $176,000 | -7.8% | $101 / Sq Ft |
| 05/18/2013 05/18/13 | Pending | -- | -- | -- |
| 02/28/2013 02/28/13 | For Sale | $190,900 | -- | $109 / Sq Ft |
Tax History Compared to Growth
Tax History
| Year | Tax Paid | Tax Assessment Tax Assessment Total Assessment is a certain percentage of the fair market value that is determined by local assessors to be the total taxable value of land and additions on the property. | Land | Improvement |
|---|---|---|---|---|
| 2024 | $2,677 | $52,910 | $8,750 | $44,160 |
| 2023 | $1,972 | $38,980 | $8,750 | $30,230 |
| 2022 | $1,514 | $38,980 | $8,750 | $30,230 |
| 2021 | $1,428 | $38,980 | $8,750 | $30,230 |
| 2020 | $1,342 | $33,940 | $8,750 | $25,190 |
| 2019 | $1,342 | $33,940 | $8,750 | $25,190 |
| 2018 | $1,367 | $33,940 | $8,750 | $25,190 |
| 2017 | $1,367 | $33,940 | $8,750 | $25,190 |
| 2016 | $1,367 | $33,940 | $8,750 | $25,190 |
| 2015 | $1,800 | $35,580 | $8,750 | $26,830 |
| 2014 | $1,450 | $35,580 | $8,750 | $26,830 |
Agents Affiliated with this Home
-
David Ruehr
D
Seller's Agent in 2023
David Ruehr
Eagle Rock Realty & Property Management
(479) 877-9659
3 in this area
15 Total Sales
-
Rob Denning
R
Buyer's Agent in 2023
Rob Denning
ERA TEAM Real Estate
(501) 472-6200
2 in this area
28 Total Sales
-
Evelyn Dean

Seller's Agent in 2013
Evelyn Dean
RE/MAX
(501) 730-1958
8 in this area
432 Total Sales
-
Janice Wright

Buyer's Agent in 2013
Janice Wright
Dalrymple
(501) 230-7739
166 Total Sales
Map
Source: Cooperative Arkansas REALTORS® MLS
MLS Number: 23013443
APN: 710-07772-190
- 2115 Eldridge Ln
- 2225 Eldridge Ln
- 2250 Matthews Meadows Ln
- 1410 Bill Lucy Dr
- 1215 Mae Ln
- 1130 O'Keefe Ave
- 00 Victory Ln
- 0 Victory Ln
- 1060 O'Keefe Ave
- 1020 O'Keefe Ave
- 1735 Rohan Cir
- 1040 Gallery Dr
- 19 Cedar Hill Rd
- 1425 Kodie St
- 1810 Angeline Dr
- 7 Sycamore Dr
- 9 Sycamore Dr
- 1325 Edge Valley Dr N
- 2515 E Oak St
- 2510 E Oak St
