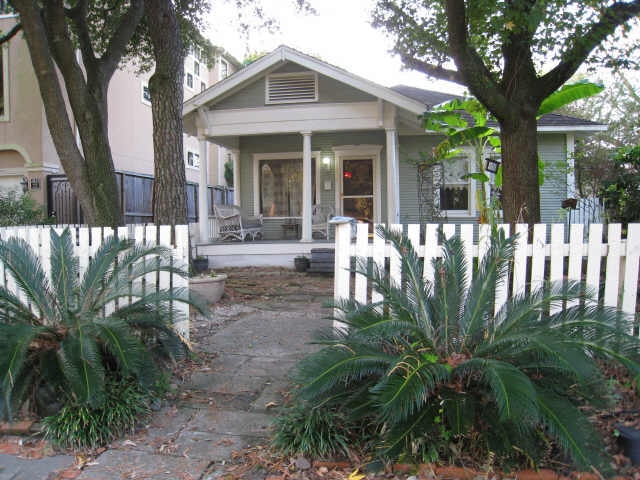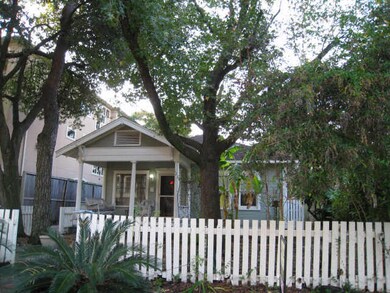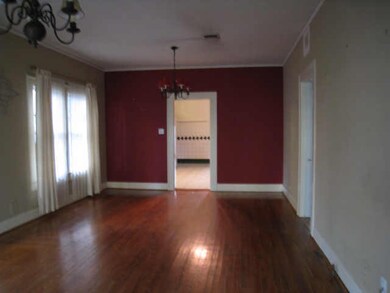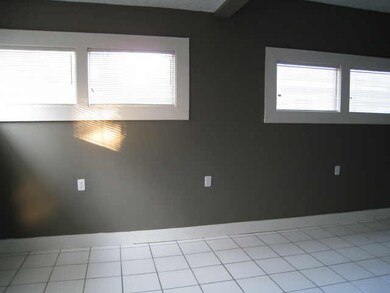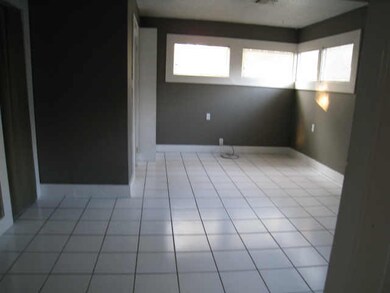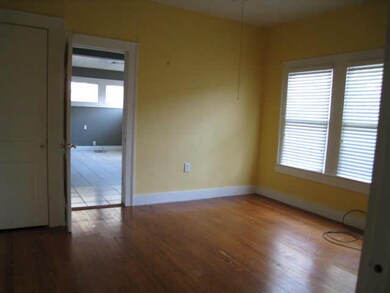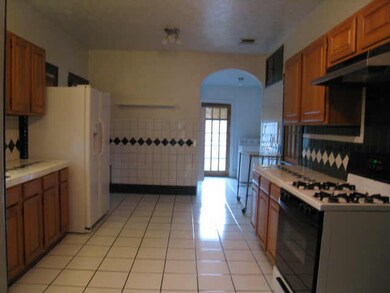
1935 W Clay St Houston, TX 77019
Montrose NeighborhoodHighlights
- Deck
- Traditional Architecture
- Fenced Yard
- Baker Montessori Rated A-
- Wood Flooring
- Balcony
About This Home
As of November 2024Prime location, in the heart of the city, minutes from downtown, Medical Center, Galleria, Memorial Park and the Heights. Within walking distance to River Oaks shopping, Kroger, Walgreen, Whole Foods Market, restaurants. Walk to Buffalo Bayou Park with its extensive hike/bike trails. A rare opportunity for a 5,000 sq ft lot in this desirable neighborhood. NO HOA, NEVER FLOODED. Existing house is currently rented out, has hardwood floor, central air and heat, washer & dryer, and refrigerator. Lots of trees in front garden. Being sold "as is" no repairs will be considered. Great opportunity to build your dream home or do an extensive remodel.
Last Agent to Sell the Property
Josephine Langley, Broker License #0446404 Listed on: 09/19/2024
Home Details
Home Type
- Single Family
Est. Annual Taxes
- $6,836
Year Built
- Built in 1940
Lot Details
- 5,000 Sq Ft Lot
- North Facing Home
- Fenced Yard
- Partially Fenced Property
Home Design
- Traditional Architecture
- Block Foundation
- Composition Roof
Interior Spaces
- 1,456 Sq Ft Home
- 1-Story Property
- Ceiling Fan
- Utility Room
Kitchen
- Gas Oven
- Gas Range
- Free-Standing Range
- Dishwasher
- Disposal
Flooring
- Wood
- Tile
Bedrooms and Bathrooms
- 3 Bedrooms
- 2 Full Bathrooms
Laundry
- Dryer
- Washer
Accessible Home Design
- Accessible Full Bathroom
- Accessible Kitchen
- Kitchen Appliances
- Accessible Washer and Dryer
Outdoor Features
- Balcony
- Deck
- Patio
Schools
- Baker Montessori Elementary School
- Lanier Middle School
- Lamar High School
Utilities
- Central Heating and Cooling System
- Heating System Uses Gas
Community Details
- Hyde Park Court Subdivision
Ownership History
Purchase Details
Home Financials for this Owner
Home Financials are based on the most recent Mortgage that was taken out on this home.Purchase Details
Purchase Details
Home Financials for this Owner
Home Financials are based on the most recent Mortgage that was taken out on this home.Purchase Details
Home Financials for this Owner
Home Financials are based on the most recent Mortgage that was taken out on this home.Similar Homes in Houston, TX
Home Values in the Area
Average Home Value in this Area
Purchase History
| Date | Type | Sale Price | Title Company |
|---|---|---|---|
| Warranty Deed | -- | Lone Star Select Title | |
| Warranty Deed | -- | Lone Star Select Title | |
| Deed | -- | -- | |
| Vendors Lien | -- | First American Title | |
| Warranty Deed | -- | First American Title |
Mortgage History
| Date | Status | Loan Amount | Loan Type |
|---|---|---|---|
| Open | $1,467,884 | Construction | |
| Previous Owner | $136,368 | Stand Alone Refi Refinance Of Original Loan | |
| Previous Owner | $138,847 | Stand Alone Refi Refinance Of Original Loan | |
| Previous Owner | $238,400 | Unknown | |
| Previous Owner | $268,500 | Unknown | |
| Previous Owner | $140,000 | No Value Available | |
| Previous Owner | $155,400 | No Value Available |
Property History
| Date | Event | Price | Change | Sq Ft Price |
|---|---|---|---|---|
| 06/11/2025 06/11/25 | Pending | -- | -- | -- |
| 05/09/2025 05/09/25 | Price Changed | $1,029,900 | +1.0% | $340 / Sq Ft |
| 03/31/2025 03/31/25 | For Sale | $1,019,900 | +45.7% | $337 / Sq Ft |
| 11/26/2024 11/26/24 | Sold | -- | -- | -- |
| 10/01/2024 10/01/24 | Pending | -- | -- | -- |
| 09/19/2024 09/19/24 | For Sale | $700,000 | -- | $481 / Sq Ft |
Tax History Compared to Growth
Tax History
| Year | Tax Paid | Tax Assessment Tax Assessment Total Assessment is a certain percentage of the fair market value that is determined by local assessors to be the total taxable value of land and additions on the property. | Land | Improvement |
|---|---|---|---|---|
| 2024 | $11,905 | $568,977 | $550,000 | $18,977 |
| 2023 | $11,905 | $569,000 | $550,000 | $19,000 |
| 2022 | $10,149 | $460,914 | $450,000 | $10,914 |
| 2021 | $10,726 | $460,200 | $450,000 | $10,200 |
| 2020 | $11,011 | $454,963 | $450,000 | $4,963 |
| 2019 | $11,007 | $435,000 | $434,900 | $100 |
| 2018 | $11,007 | $435,000 | $425,000 | $10,000 |
| 2017 | $11,543 | $435,000 | $425,000 | $10,000 |
| 2016 | $11,919 | $449,178 | $425,000 | $24,178 |
| 2015 | $8,684 | $400,600 | $350,000 | $50,600 |
| 2014 | $8,684 | $337,800 | $300,000 | $37,800 |
Agents Affiliated with this Home
-
Blake Vincent
B
Seller's Agent in 2025
Blake Vincent
DUX Realty, LLC
(713) 240-7938
168 in this area
294 Total Sales
-
Sarah Ghandour

Buyer's Agent in 2025
Sarah Ghandour
Martha Turner Sotheby's International Realty
(713) 530-1344
7 in this area
57 Total Sales
-
Josephine Langley
J
Seller's Agent in 2024
Josephine Langley
Josephine Langley, Broker
(713) 299-4190
3 in this area
5 Total Sales
Map
Source: Houston Association of REALTORS®
MLS Number: 18643271
APN: 0520700100006
- 1937 W Clay St
- 1933 W Clay St
- 1214 Dunlavy St
- 1908 Greenwich Place Dr
- 1906 Greenwich Place Dr
- 1505 Woodhead St Unit 4
- 1520 Park St
- 1518 Dunlavy St
- 3832 W Clay St
- 3302 W Dallas St
- 1025 S Shepherd Dr Unit 209
- 1025 S Shepherd Dr Unit 309
- 1609 Park St
- 1201 Mcduffie St Unit 130
- 1201 Mcduffie St Unit 122
- 1201 Mcduffie St Unit 169
- 1804 Haddon St
- 1600 Driscoll St
- 1010 Rosine St Unit 407
- 1010 Rosine St Unit 408
