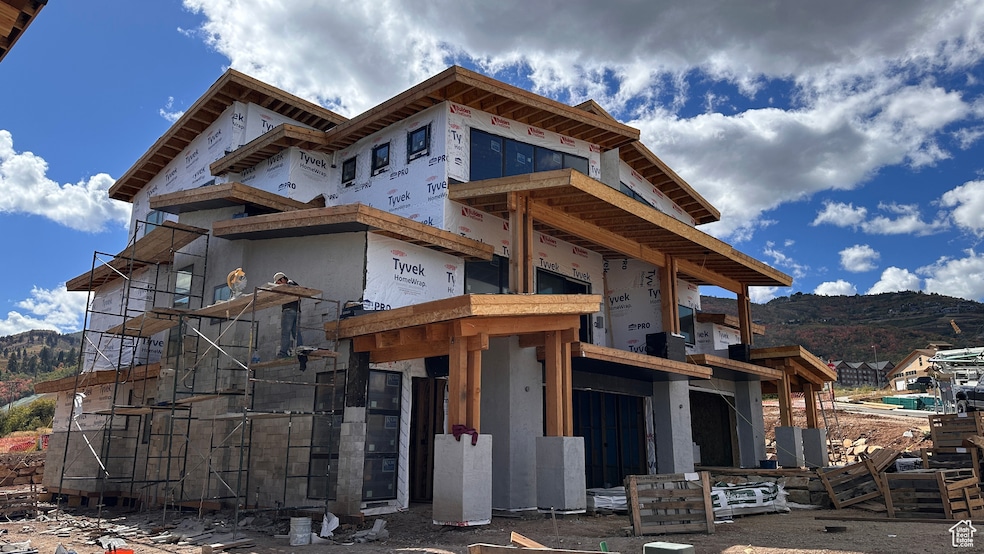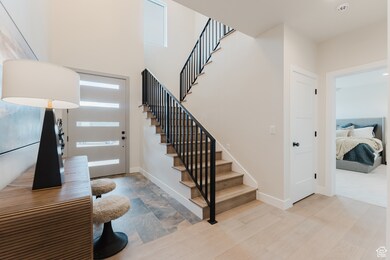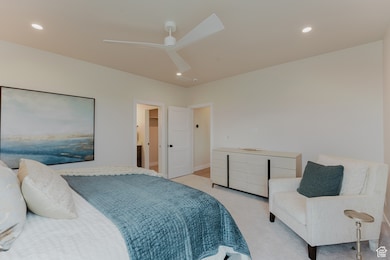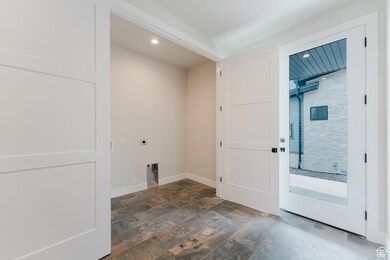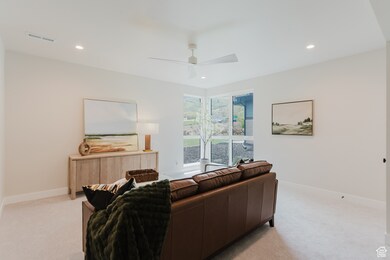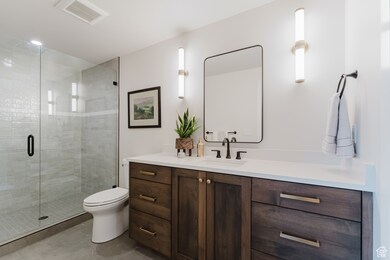1935 W Mochila Cir Unit 18 Mayflower Mountain, UT 84032
Estimated payment $23,068/month
Highlights
- Water Views
- New Construction
- Hiking Trails
- Midway Elementary School Rated A-
- Wood Flooring
- Built-In Double Oven
About This Home
Beautifully furnished. Located a mere 400 yards from the Jordanelle Express Gondola to Deer Valley Resort, Keetley Ridge offers panoramic views of the mountains, ski runs, and the Jordanelle Reservoir. Embrace your chance to purchase a luxury townhome within five minutes of Deer Valley East Village, scheduled to open for the 2025 ski season. High end finishes and large garage space create the ideal space for the outdoor enthusiasts. Enjoy direct access from your backyard to the Deer Crest and Jordanelle trail systems with more than 400 miles of terrain to explore. Take a sunrise hike or mountain bike ride, then spend the day on the Jordanelle, boating and paddleboarding. In the evening, the vibrant arts and culture of downtown Park City await, no matter the season. The purposed commercial component across the street adds luxury and convenient living by providing gourmet essentials. This space is designated for local restaurants, a neighborhood grocery, and various shops and office spaces. It is designed to serve as a convenient amenity for both owners and guests. Visit the development's webpage
Listing Agent
Berkshire Hathaway HomeServices Utah Properties (Saddleview) License #10908688 Listed on: 05/02/2024

Co-Listing Agent
Berkshire Hathaway HomeServices Utah Properties (Redstone Branch) License #5457365
Townhouse Details
Home Type
- Townhome
Year Built
- Built in 2024 | New Construction
Lot Details
- 7,405 Sq Ft Lot
- Cul-De-Sac
- Landscaped
HOA Fees
- $425 Monthly HOA Fees
Parking
- 2 Car Attached Garage
Property Views
- Water
- Mountain
Home Design
- Stone Siding
Interior Spaces
- 4,677 Sq Ft Home
- 3-Story Property
- Dry Bar
- Ceiling Fan
- Self Contained Fireplace Unit Or Insert
- Gas Log Fireplace
- Blinds
- Smart Thermostat
- Dryer
Kitchen
- Built-In Double Oven
- Range Hood
- Trash Compactor
- Disposal
Flooring
- Wood
- Carpet
- Tile
Bedrooms and Bathrooms
- 3 Bedrooms
- Walk-In Closet
Basement
- Walk-Out Basement
- Natural lighting in basement
Outdoor Features
- Open Patio
Schools
- Heber Valley Elementary School
- Wasatch Middle School
- Wasatch High School
Utilities
- Forced Air Heating and Cooling System
- Natural Gas Connected
Listing and Financial Details
- Home warranty included in the sale of the property
- Assessor Parcel Number 00-0021-9232
Community Details
Overview
- Keetley Ridge Subdivision
Recreation
- Hiking Trails
- Bike Trail
Pet Policy
- Pets Allowed
Map
Home Values in the Area
Average Home Value in this Area
Property History
| Date | Event | Price | List to Sale | Price per Sq Ft |
|---|---|---|---|---|
| 05/20/2025 05/20/25 | Price Changed | $3,605,000 | +0.4% | $771 / Sq Ft |
| 04/02/2025 04/02/25 | For Sale | $3,590,000 | 0.0% | $768 / Sq Ft |
| 02/16/2025 02/16/25 | Pending | -- | -- | -- |
| 01/29/2025 01/29/25 | Price Changed | $3,590,000 | +4.1% | $768 / Sq Ft |
| 05/02/2024 05/02/24 | For Sale | $3,449,000 | -- | $737 / Sq Ft |
Source: UtahRealEstate.com
MLS Number: 1996098
- 1935 W Mochila Cir
- 2002 Pointe Dr Unit E-3
- Beck Plan at The Pointe At Current - The Pointe at Current
- Morgan Plan at The Pointe At Current - The Pointe at Current
- 2038 Pointe Dr Unit D1
- 2023 Pinnacle Ln Unit F-4
- 2033 Pinnacle Ln Unit E-1
- 2043 Pinnacle Ln Unit G-1
- 2079 W Pinnacle Ln Unit H-3
- 2061 Pinnacle Ln
- 2061 Pinnacle Ln Unit G-6
- 2083 Pinnacle Ln Unit H-4
- 1971 W Dotterel Cir Unit 39
- 1526 W Orion Way
- 1888 W Dotterel Cir Unit 24
- 1916 W Dotterel Cir
- 1916 W Dotterel Cir Unit 20
- The Luxton Plan at Sage Hen
- The Haven Plan at Sage Hen
- 1983 W Dotterel Cir Unit 41
- 1364 Still Water Dr Unit 2059
- 1364 W Stillwater Dr Unit 2059
- 11539 N Vantage Ln
- 11422 N Vantage Ln
- 11525 N Upside Dr
- 1670 Deer Valley Dr N
- 33696 Solamere Dr
- 3075 Snow Cloud Cir
- 12774 N Deer Mountain Blvd
- 3396 Solamere Dr
- 1180 E Longview Dr
- 11624 N White Tail Ct
- 11554 N Soaring Hawk Ln
- 1430 Eagle Way
- 1200 W Lori Ln
- 10352 N Sightline Cir
- 320 Woodside Ave
- 14362 Rendezvous Trail
- 14362 N Rendezvous Trail
- 2255 Sidewinder Dr Unit 629
