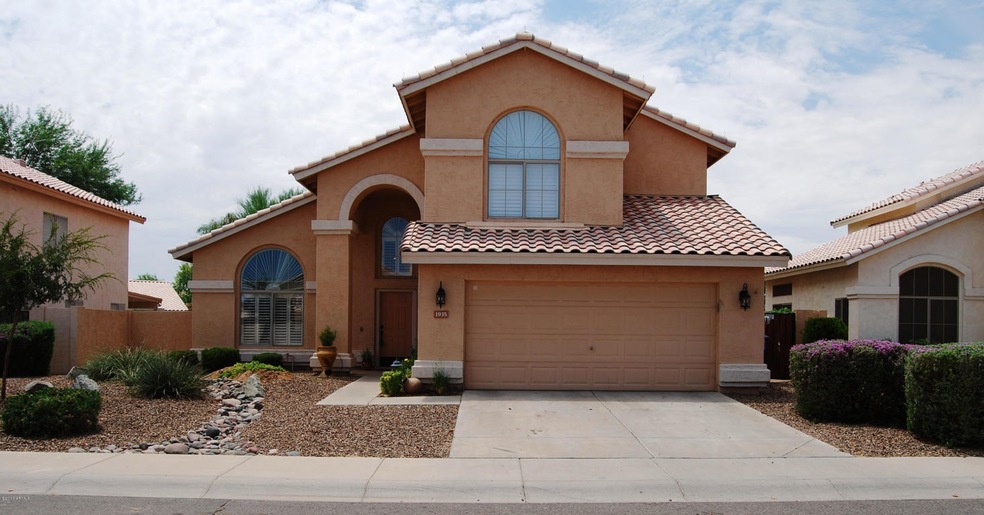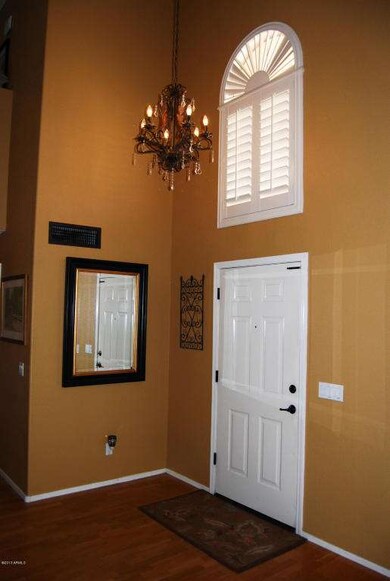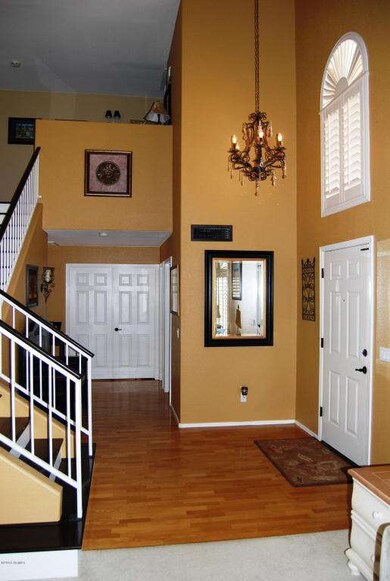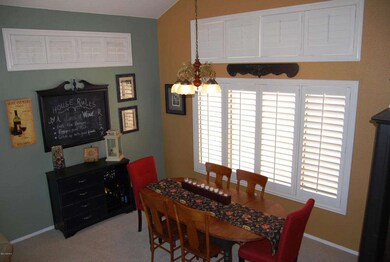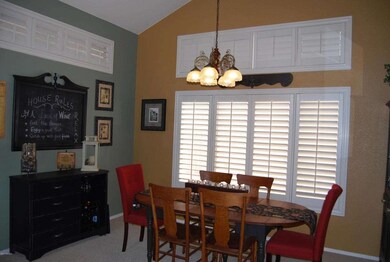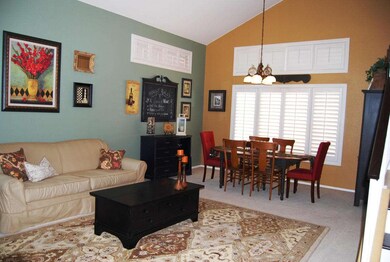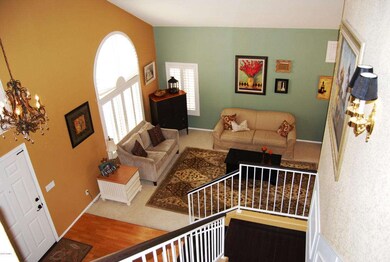
1935 W Mockingbird Dr Chandler, AZ 85286
Clemente Ranch NeighborhoodHighlights
- Private Pool
- Vaulted Ceiling
- 1 Fireplace
- Robert and Danell Tarwater Elementary School Rated A
- Wood Flooring
- Granite Countertops
About This Home
As of January 2014Wow! This home is an entertainer's dream. 3 bedrooms plus a den and 3 full bathrooms. The den is located downstairs and has lots of wood shelving. It is currently being used as an office. Tile and carpet in all of the right places, plus wood floors in the family room, hallway, and stairs. Plantation shutters, granite kitchen counter tops, stainless steel appliances, dark-stained kitchen cabinets with crown molding. Step out to this gorgeous back yard oasis and prepared to be wowed! Built-in BBQ, self-cleaning pebble surfaced pool with water feature, gazebo, and a wood finished patio ceiling! The Clemente Ranch community has beautiful community parks and biking and walking paths. Easy access to I-10 as well as Loops 101 and 202. Don't miss this beauty!
Last Agent to Sell the Property
William Ryan
Infinity & Associates Real Estate License #BR004517000 Listed on: 08/02/2013
Home Details
Home Type
- Single Family
Est. Annual Taxes
- $1,839
Year Built
- Built in 1996
Lot Details
- 7,854 Sq Ft Lot
- Desert faces the front and back of the property
- Block Wall Fence
- Front and Back Yard Sprinklers
- Sprinklers on Timer
HOA Fees
- $34 Monthly HOA Fees
Parking
- 2 Car Garage
- Garage Door Opener
Home Design
- Wood Frame Construction
- Tile Roof
- Stucco
Interior Spaces
- 2,337 Sq Ft Home
- 2-Story Property
- Vaulted Ceiling
- Ceiling Fan
- 1 Fireplace
- Double Pane Windows
- Security System Owned
Kitchen
- Built-In Microwave
- Granite Countertops
Flooring
- Wood
- Carpet
- Tile
Bedrooms and Bathrooms
- 3 Bedrooms
- Primary Bathroom is a Full Bathroom
- 3 Bathrooms
- Dual Vanity Sinks in Primary Bathroom
- Bathtub With Separate Shower Stall
Outdoor Features
- Private Pool
- Covered Patio or Porch
- Fire Pit
- Built-In Barbecue
Schools
- Robert And Danell Tarwater Elementary School
- Bogle Junior High School
- Hamilton High School
Utilities
- Refrigerated Cooling System
- Heating System Uses Natural Gas
- High Speed Internet
- Cable TV Available
Listing and Financial Details
- Tax Lot 28
- Assessor Parcel Number 303-36-194
Community Details
Overview
- Association fees include ground maintenance
- Clemente Ranch Association, Phone Number (480) 345-0046
- Built by Shea
- Clemente Ranch Subdivision
Recreation
- Community Playground
- Bike Trail
Ownership History
Purchase Details
Home Financials for this Owner
Home Financials are based on the most recent Mortgage that was taken out on this home.Purchase Details
Home Financials for this Owner
Home Financials are based on the most recent Mortgage that was taken out on this home.Purchase Details
Home Financials for this Owner
Home Financials are based on the most recent Mortgage that was taken out on this home.Purchase Details
Home Financials for this Owner
Home Financials are based on the most recent Mortgage that was taken out on this home.Similar Homes in Chandler, AZ
Home Values in the Area
Average Home Value in this Area
Purchase History
| Date | Type | Sale Price | Title Company |
|---|---|---|---|
| Interfamily Deed Transfer | -- | Accommodation | |
| Interfamily Deed Transfer | -- | Driggs Title Agency Inc | |
| Interfamily Deed Transfer | -- | Stewart Title & Trust Of Pho | |
| Warranty Deed | $333,500 | Stewart Title & Trust Of Pho | |
| Warranty Deed | $146,673 | First American Title | |
| Warranty Deed | -- | First American Title |
Mortgage History
| Date | Status | Loan Amount | Loan Type |
|---|---|---|---|
| Open | $299,500 | New Conventional | |
| Closed | $316,825 | New Conventional | |
| Previous Owner | $166,500 | Unknown | |
| Previous Owner | $30,000 | Unknown | |
| Previous Owner | $132,000 | New Conventional |
Property History
| Date | Event | Price | Change | Sq Ft Price |
|---|---|---|---|---|
| 08/01/2024 08/01/24 | Rented | $2,900 | 0.0% | -- |
| 08/01/2024 08/01/24 | Under Contract | -- | -- | -- |
| 07/25/2024 07/25/24 | For Rent | $2,900 | +48.7% | -- |
| 03/09/2018 03/09/18 | Rented | $1,950 | 0.0% | -- |
| 03/06/2018 03/06/18 | Under Contract | -- | -- | -- |
| 02/23/2018 02/23/18 | For Rent | $1,950 | 0.0% | -- |
| 01/06/2014 01/06/14 | Sold | $333,500 | -0.4% | $143 / Sq Ft |
| 11/19/2013 11/19/13 | Pending | -- | -- | -- |
| 11/14/2013 11/14/13 | Price Changed | $335,000 | 0.0% | $143 / Sq Ft |
| 09/26/2013 09/26/13 | For Sale | $334,900 | 0.0% | $143 / Sq Ft |
| 08/30/2013 08/30/13 | Pending | -- | -- | -- |
| 08/28/2013 08/28/13 | Price Changed | $334,900 | -1.2% | $143 / Sq Ft |
| 08/02/2013 08/02/13 | For Sale | $339,000 | -- | $145 / Sq Ft |
Tax History Compared to Growth
Tax History
| Year | Tax Paid | Tax Assessment Tax Assessment Total Assessment is a certain percentage of the fair market value that is determined by local assessors to be the total taxable value of land and additions on the property. | Land | Improvement |
|---|---|---|---|---|
| 2025 | $2,903 | $33,660 | -- | -- |
| 2024 | $3,038 | $32,057 | -- | -- |
| 2023 | $3,038 | $46,910 | $9,380 | $37,530 |
| 2022 | $2,942 | $33,960 | $6,790 | $27,170 |
| 2021 | $3,024 | $32,600 | $6,520 | $26,080 |
| 2020 | $3,007 | $31,070 | $6,210 | $24,860 |
| 2019 | $2,901 | $28,900 | $5,780 | $23,120 |
| 2018 | $2,819 | $27,820 | $5,560 | $22,260 |
| 2017 | $2,648 | $26,000 | $5,200 | $20,800 |
| 2016 | $2,945 | $26,760 | $5,350 | $21,410 |
| 2015 | $2,066 | $24,680 | $4,930 | $19,750 |
Agents Affiliated with this Home
-
C
Seller's Agent in 2024
Cristy Holmes
Mosaic Property Management
-
Liz Morganroth

Seller's Agent in 2018
Liz Morganroth
Mosaic Property Management
(480) 861-5879
34 Total Sales
-
Jennifer Mirigliani

Buyer's Agent in 2018
Jennifer Mirigliani
Romano Realty LLC
(480) 206-5462
89 Total Sales
-
W
Seller's Agent in 2014
William Ryan
Infinity & Associates Real Estate
-
Mitchell Tabor

Seller Co-Listing Agent in 2014
Mitchell Tabor
Dow Realty
(480) 861-1896
13 Total Sales
-
Prashant Garg

Buyer's Agent in 2014
Prashant Garg
Delex Realty
(480) 427-7113
6 Total Sales
Map
Source: Arizona Regional Multiple Listing Service (ARMLS)
MLS Number: 4977469
APN: 303-36-194
- 1883 W Falcon Dr
- 2781 S Santa Anna St
- 2662 S Santa Anna St
- 2640 S Los Altos Dr
- 1767 W Bluejay Ct
- 1811 W Wisteria Dr
- 3265 S Laguna Dr
- 2511 W Queen Creek Rd Unit 242
- 2511 W Queen Creek Rd Unit 377
- 2511 W Queen Creek Rd Unit 378
- 2511 W Queen Creek Rd Unit 346
- 2511 W Queen Creek Rd Unit 205
- 2511 W Queen Creek Rd Unit 165
- 2511 W Queen Creek Rd Unit 258
- 2511 W Queen Creek Rd Unit 174
- 2511 W Queen Creek Rd Unit 374
- 2511 W Queen Creek Rd Unit 337
- 2511 W Queen Creek Rd Unit 262
- 2511 W Queen Creek Rd Unit 266
- 2511 W Queen Creek Rd Unit 474
