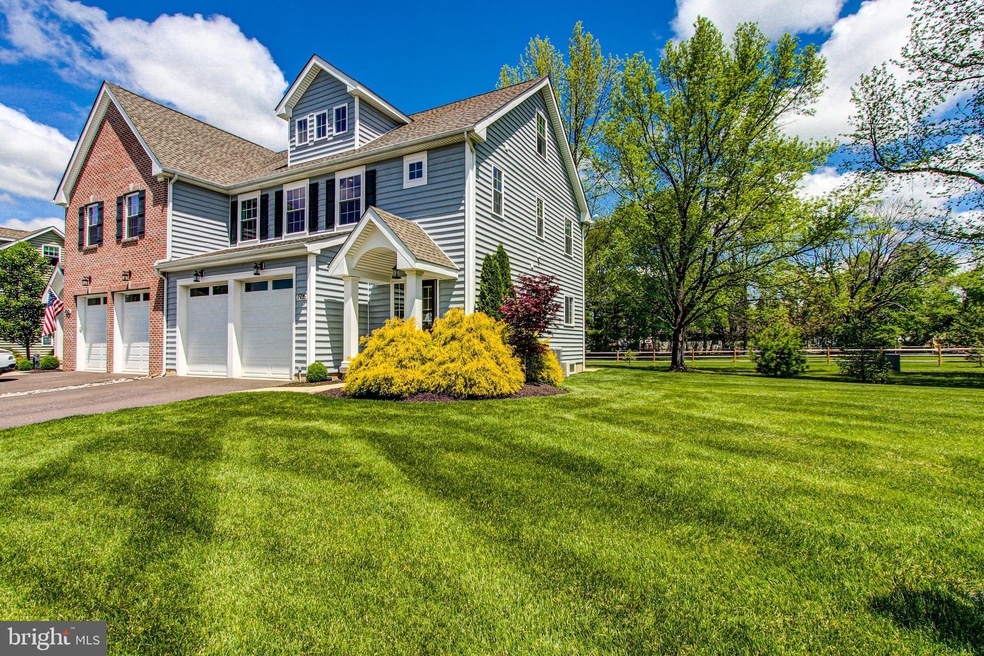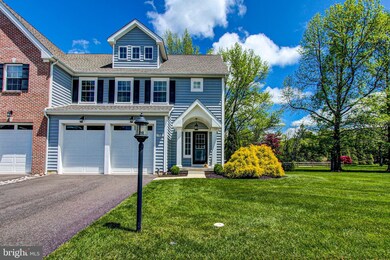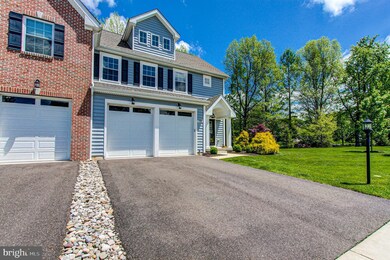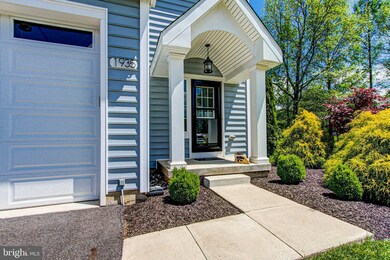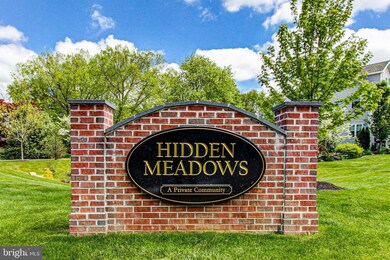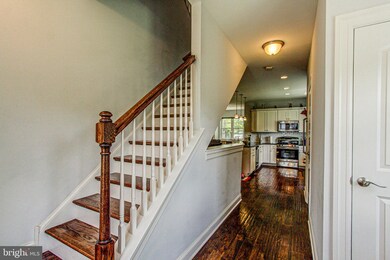
1935 Waid Way Doylestown, PA 18901
New Britain NeighborhoodHighlights
- Colonial Architecture
- 1 Fireplace
- Central Air
- Doyle El School Rated A
- 2 Car Attached Garage
- Back Up Gas Heat Pump System
About This Home
As of July 2022This picture perfect, nearly new home is ready for you! Just unpack and move in. you will find upgraded living space that flows and allows for lots of living and entertaining space. Conveniently located near commuting roads, train station, Del Val University and the borough of Doylestown, you will be close to everything you need and want! The upgraded flooring and stairs on the first floor are just one of many upgrades in this thoughtfully planned home. There is extra height in the basement and fully finished along with Full bathroom and a functioning Murphy bed for guests to stay. The second floor laundry allows for easy access to all 3 bedrooms on the second floor. The third floor loft offers endless possibilities including guest space, office space or even play area - with a wonderful view from the third floor window. This area is heated with a electric split system and offers a second zone for efficiency. The open kitchen with white cabinets also features upgraded appliances, gas cooking and quick access to the patio for outdoor entertaining. The property does sit on the largest lot on the street right before the cul de sac. What a wonderful opportunity! You will love it here!
Last Agent to Sell the Property
Realty One Group Supreme License #RS326899 Listed on: 05/13/2022

Townhouse Details
Home Type
- Townhome
Est. Annual Taxes
- $9,386
Year Built
- Built in 2016
HOA Fees
- $185 Monthly HOA Fees
Parking
- 2 Car Attached Garage
- Driveway
Home Design
- Semi-Detached or Twin Home
- Colonial Architecture
- Frame Construction
- Concrete Perimeter Foundation
Interior Spaces
- 2,287 Sq Ft Home
- Property has 3 Levels
- 1 Fireplace
- Finished Basement
- Basement Fills Entire Space Under The House
Bedrooms and Bathrooms
- 4 Bedrooms
Utilities
- Central Air
- Back Up Gas Heat Pump System
- Natural Gas Water Heater
Community Details
- $500 Capital Contribution Fee
- Association fees include lawn maintenance, snow removal, trash, road maintenance
- Hidden Mdws Subdivision
Listing and Financial Details
- Tax Lot 064-007
- Assessor Parcel Number 25-009-064-007
Ownership History
Purchase Details
Home Financials for this Owner
Home Financials are based on the most recent Mortgage that was taken out on this home.Purchase Details
Home Financials for this Owner
Home Financials are based on the most recent Mortgage that was taken out on this home.Similar Homes in Doylestown, PA
Home Values in the Area
Average Home Value in this Area
Purchase History
| Date | Type | Sale Price | Title Company |
|---|---|---|---|
| Deed | $600,000 | Properties Abstract | |
| Deed | $500,000 | None Available |
Mortgage History
| Date | Status | Loan Amount | Loan Type |
|---|---|---|---|
| Previous Owner | $400,000 | New Conventional |
Property History
| Date | Event | Price | Change | Sq Ft Price |
|---|---|---|---|---|
| 07/27/2022 07/27/22 | Sold | $600,000 | +6.2% | $262 / Sq Ft |
| 05/13/2022 05/13/22 | For Sale | $564,998 | -- | $247 / Sq Ft |
Tax History Compared to Growth
Tax History
| Year | Tax Paid | Tax Assessment Tax Assessment Total Assessment is a certain percentage of the fair market value that is determined by local assessors to be the total taxable value of land and additions on the property. | Land | Improvement |
|---|---|---|---|---|
| 2024 | $10,312 | $51,210 | $6,930 | $44,280 |
| 2023 | $9,594 | $51,210 | $6,930 | $44,280 |
| 2022 | $9,386 | $51,210 | $6,930 | $44,280 |
| 2021 | $9,214 | $51,210 | $6,930 | $44,280 |
| 2020 | $9,214 | $51,210 | $6,930 | $44,280 |
| 2019 | $9,009 | $51,210 | $6,930 | $44,280 |
| 2018 | $9,009 | $51,210 | $6,930 | $44,280 |
| 2017 | $8,945 | $51,210 | $6,930 | $44,280 |
| 2016 | $1,211 | $6,930 | $6,930 | $0 |
Agents Affiliated with this Home
-
Mitchell Diodato

Seller's Agent in 2022
Mitchell Diodato
Realty One Group Supreme
(267) 864-8501
5 in this area
52 Total Sales
-
Sheila Diodato
S
Seller Co-Listing Agent in 2022
Sheila Diodato
Iron Valley Real Estate Doylestown
(267) 254-6323
2 in this area
17 Total Sales
-
Christine Mantwill

Buyer's Agent in 2022
Christine Mantwill
RE/MAX
(215) 968-7449
2 in this area
95 Total Sales
Map
Source: Bright MLS
MLS Number: PABU2026728
APN: 25-009-064-007
- 200 N Shady Retreat Rd
- 0 LOT 1 Myers Dr
- 176 Hemlock Dr
- 197 Spring Ln
- 9 E Circle Dr
- 439 Ford Hook Rd
- 422 Fordhook Rd
- 432 Ford Hook Rd
- 402 Ford Hook Rd
- 340 W Sandy Ridge Rd
- 476 N Shady Retreat Rd
- LOT 11 341 W Butler Ave
- 163 Progress Dr
- 65 Copper Beech Ln
- 4 Washington Square
- 6 Valley Cir
- 55 Pinevale Rd
- 14 Providence Ave
- 146 Woodland Dr
- 9 Mill Creek Dr
