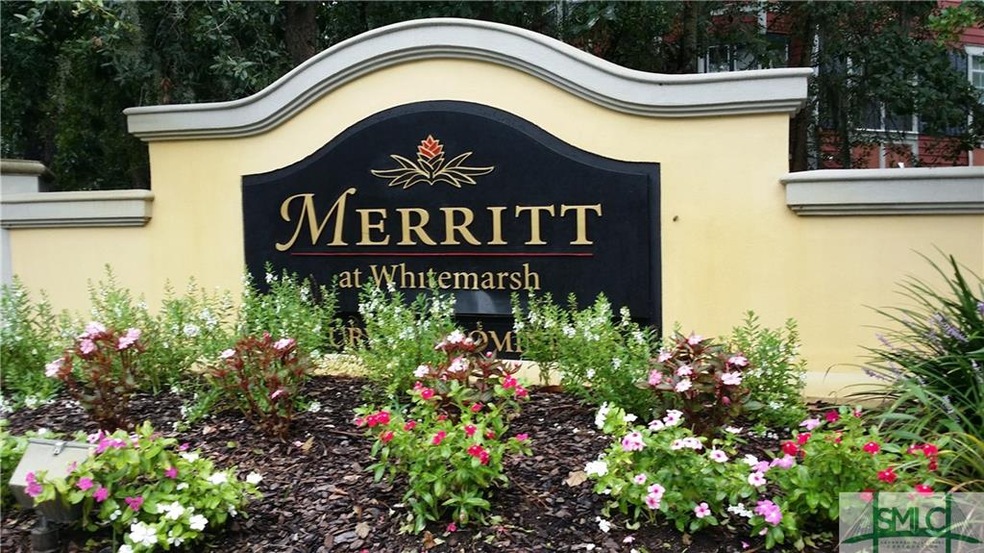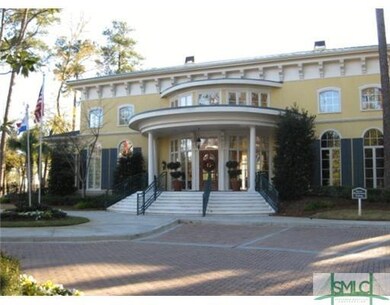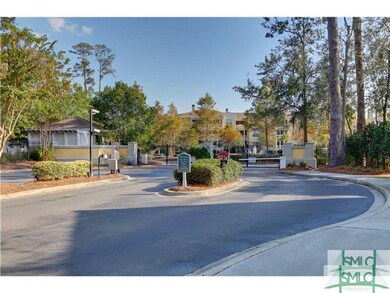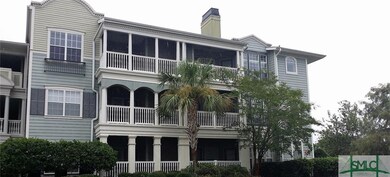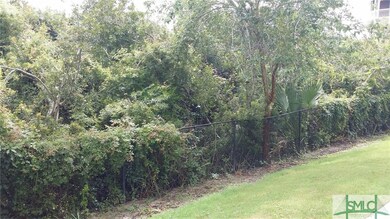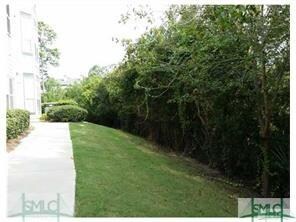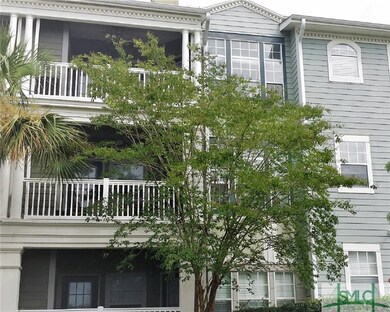
1935 Whitemarsh Way Unit 1935 Savannah, GA 31410
Whitemarsh Island NeighborhoodHighlights
- Fitness Center
- Contemporary Architecture
- Screened Porch
- Clubhouse
- Corner Lot
- Community Pool
About This Home
As of October 2017Don't miss out on this highly desirable MADISON plan. A corner condo with additional sq. footage & windows, making for a brighter sunlit unit. There are Lovely wood & cermic floors in this 2 bedroom, 2 bath split bedroom plan. A Fully equipped kitchen with breakfast area overlooking a wooded side yard. Lets not forget the attractive fireplace in the great room. A delightful screen porch perfect for relaxing. The Merritt is a gated community offering maintenance free resort style living year-round. Some inclusive amenities are: a stunning resort size pool, workout facility, spectacular club house with kitchen, billiard & card room, dog park and a car clean up station. The screened porch is accessible from bedroom and great room. The HOA fees include water/sewer, trash pick-up, pest and termite control, property and common area maintenance. Downtown and Tybee Beach minutes away. STORAGE UNIT INCLUDED WITH THE SALE. Make this your chance to buy into this well deserved care free lifestyle!
Last Agent to Sell the Property
Alice Pollak
Coldwell Banker Access Realty License #156668 Listed on: 07/22/2017
Property Details
Home Type
- Condominium
Est. Annual Taxes
- $939
Year Built
- Built in 2005 | Remodeled
Lot Details
- 1 Common Wall
- Sprinkler System
HOA Fees
- $341 Monthly HOA Fees
Home Design
- Contemporary Architecture
- Traditional Architecture
- Composition Roof
- Concrete Siding
Interior Spaces
- 1,098 Sq Ft Home
- 3-Story Property
- Bookcases
- Ventless Fireplace
- Double Pane Windows
- Great Room with Fireplace
- Screened Porch
- Security Lights
Kitchen
- Breakfast Area or Nook
- Breakfast Bar
- Oven or Range
- Plumbed For Ice Maker
- Dishwasher
- Disposal
Bedrooms and Bathrooms
- 2 Bedrooms
- Split Bedroom Floorplan
- 2 Full Bathrooms
Laundry
- Laundry in Hall
- Washer and Dryer Hookup
Parking
- Parking Lot
- Off-Street Parking
Schools
- Island Elementary School
- Coastal Middle School
- Island High School
Utilities
- Central Heating and Cooling System
- Heat Pump System
- 220 Volts
- Electric Water Heater
- Cable TV Available
Listing and Financial Details
- Home warranty included in the sale of the property
- Assessor Parcel Number 1-0173A-02-108
Community Details
Overview
- Merrittpropertymanagement@Lanierrealty.Com Association, Phone Number (912) 352-0983
- Madison
Amenities
- Clubhouse
Recreation
- Fitness Center
- Community Pool
Ownership History
Purchase Details
Purchase Details
Purchase Details
Home Financials for this Owner
Home Financials are based on the most recent Mortgage that was taken out on this home.Purchase Details
Home Financials for this Owner
Home Financials are based on the most recent Mortgage that was taken out on this home.Purchase Details
Home Financials for this Owner
Home Financials are based on the most recent Mortgage that was taken out on this home.Purchase Details
Home Financials for this Owner
Home Financials are based on the most recent Mortgage that was taken out on this home.Purchase Details
Purchase Details
Home Financials for this Owner
Home Financials are based on the most recent Mortgage that was taken out on this home.Similar Homes in Savannah, GA
Home Values in the Area
Average Home Value in this Area
Purchase History
| Date | Type | Sale Price | Title Company |
|---|---|---|---|
| Quit Claim Deed | -- | -- | |
| Warranty Deed | -- | -- | |
| Warranty Deed | $143,000 | -- | |
| Warranty Deed | $128,000 | -- | |
| Warranty Deed | $105,000 | -- | |
| Warranty Deed | $88,000 | -- | |
| Deed | $72,000 | -- | |
| Deed | $151,965 | -- | |
| Deed | $151,965 | -- | |
| Deed | $160,000 | -- |
Mortgage History
| Date | Status | Loan Amount | Loan Type |
|---|---|---|---|
| Previous Owner | $124,160 | New Conventional | |
| Previous Owner | $66,000 | Commercial | |
| Previous Owner | $57,600 | Commercial | |
| Previous Owner | $159,950 | Commercial |
Property History
| Date | Event | Price | Change | Sq Ft Price |
|---|---|---|---|---|
| 10/24/2017 10/24/17 | Sold | $128,000 | -4.8% | $117 / Sq Ft |
| 10/16/2017 10/16/17 | Pending | -- | -- | -- |
| 07/22/2017 07/22/17 | For Sale | $134,500 | +28.1% | $122 / Sq Ft |
| 12/15/2014 12/15/14 | Sold | $105,000 | -12.4% | $96 / Sq Ft |
| 11/05/2014 11/05/14 | Pending | -- | -- | -- |
| 08/11/2014 08/11/14 | For Sale | $119,900 | +36.3% | $109 / Sq Ft |
| 04/23/2013 04/23/13 | Sold | $88,000 | -4.3% | $80 / Sq Ft |
| 03/22/2013 03/22/13 | Pending | -- | -- | -- |
| 03/18/2013 03/18/13 | For Sale | $92,000 | -- | $84 / Sq Ft |
Tax History Compared to Growth
Tax History
| Year | Tax Paid | Tax Assessment Tax Assessment Total Assessment is a certain percentage of the fair market value that is determined by local assessors to be the total taxable value of land and additions on the property. | Land | Improvement |
|---|---|---|---|---|
| 2024 | $6,940 | $103,400 | $28,000 | $75,400 |
| 2023 | $4,424 | $95,480 | $17,600 | $77,880 |
| 2022 | $2,038 | $71,560 | $8,800 | $62,760 |
| 2021 | $2,256 | $57,200 | $8,120 | $49,080 |
| 2020 | $1,584 | $61,280 | $8,800 | $52,480 |
| 2019 | $1,584 | $55,320 | $8,800 | $46,520 |
| 2018 | $961 | $51,200 | $8,499 | $42,701 |
| 2017 | $939 | $49,200 | $8,800 | $40,400 |
| 2016 | $939 | $35,200 | $0 | $35,200 |
| 2015 | $479 | $35,200 | $0 | $35,200 |
| 2014 | $1,390 | $35,200 | $0 | $0 |
Agents Affiliated with this Home
-
A
Seller's Agent in 2017
Alice Pollak
Coldwell Banker Platinum Partners
-

Buyer's Agent in 2017
Elizabeth Forkner
Century 21 Results
(912) 663-9888
7 in this area
118 Total Sales
-

Seller's Agent in 2013
Richard E. Bodaford, Jr.
Bodaford Realty LLC
(912) 663-5094
37 Total Sales
Map
Source: Savannah Multi-List Corporation
MLS Number: 177140
APN: 10173A02108
- 1735 Whitemarsh Way
- 1733 Whitemarsh Way
- 1737 Whitemarsh Way Unit 1737
- 1728 Whitemarsh Way
- 1718 Whitemarsh Way
- 1924 Whitemarsh Way
- 2034 Whitemarsh Way
- 144 Summer Winds Dr
- 10 Indian Summer Ct
- 1312 Whitemarsh Way
- 2122 Whitemarsh Way
- 131 Summer Winds Dr
- 2536 Whitemarsh Way
- 3206 Walden Park Dr
- 3308 Walden Park Dr
- 2305 Walden Park Dr
- 4105 Walden Park Dr
- 5301 Walden Park Dr Unit 5301
- 5301 Walden Park Dr
- 4302 Walden Park Dr
