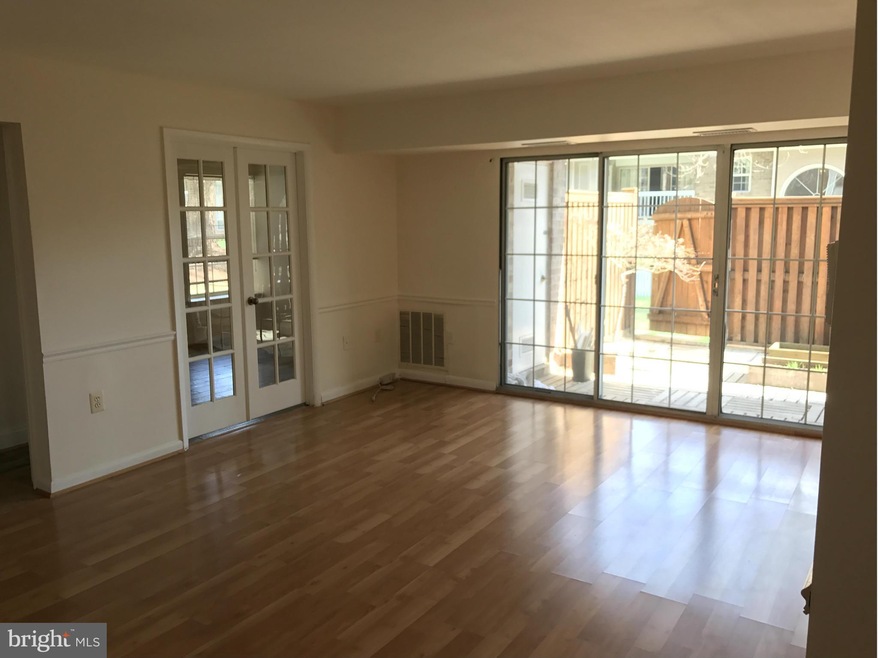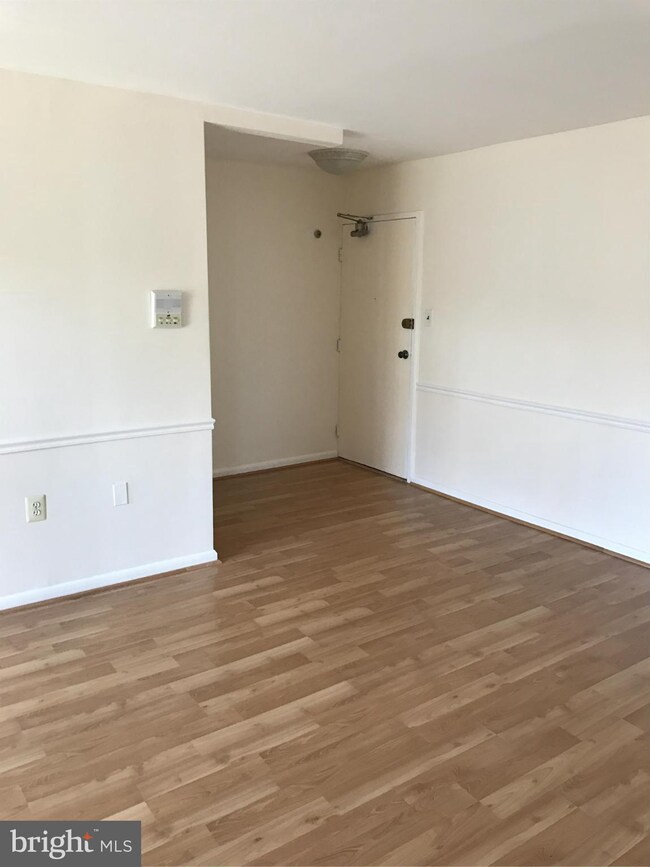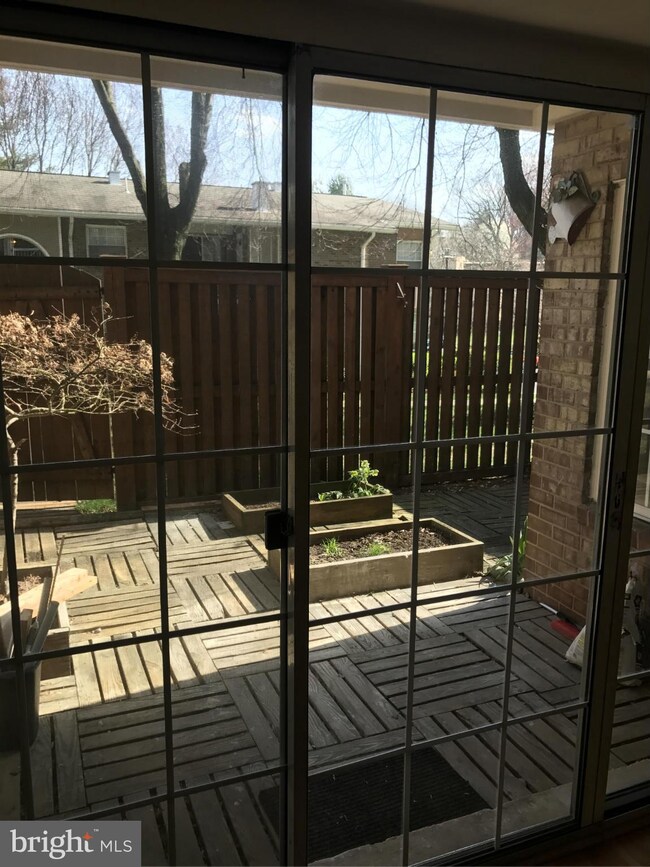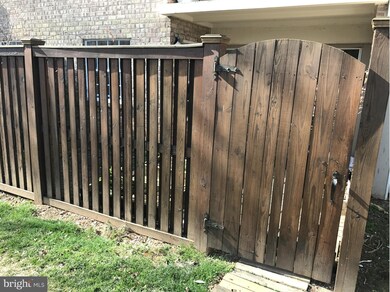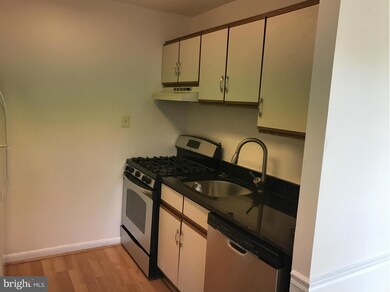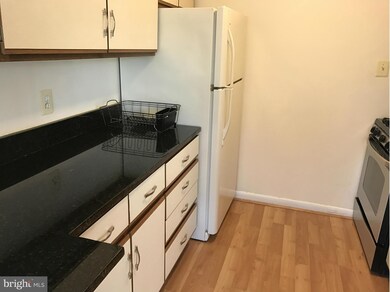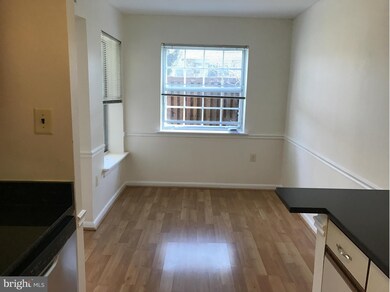
1935 Wilson Ln Unit T2 McLean, VA 22102
Tysons Corner NeighborhoodHighlights
- Private Pool
- Brick Front
- Central Heating and Cooling System
- Kilmer Middle School Rated A
About This Home
As of July 2017JUST REDUCED.Sunny and spacious 2bdr/1bath in the heart of Mclean close to 66/495. All updated, Wood, granite, new washer and dryer and new bathroom. Big Patio deck and back entrance.
Property Details
Home Type
- Condominium
Est. Annual Taxes
- $2,966
Year Built
- Built in 1964
HOA Fees
- $434 Monthly HOA Fees
Home Design
- Brick Front
Interior Spaces
- 901 Sq Ft Home
- Property has 1 Level
Bedrooms and Bathrooms
- 2 Bedrooms
- 1 Full Bathroom
Pool
- Private Pool
Schools
- Westgate Elementary School
- Kilmer Middle School
- Marshall High School
Utilities
- Central Heating and Cooling System
- Natural Gas Water Heater
- Public Septic
Listing and Financial Details
- Assessor Parcel Number 39-2-42-4A-2
Community Details
Overview
- Low-Rise Condominium
- Mc Lean Chase Community
- Mc Lean Chase Subdivision
Recreation
- Community Pool
Ownership History
Purchase Details
Home Financials for this Owner
Home Financials are based on the most recent Mortgage that was taken out on this home.Purchase Details
Home Financials for this Owner
Home Financials are based on the most recent Mortgage that was taken out on this home.Similar Homes in McLean, VA
Home Values in the Area
Average Home Value in this Area
Purchase History
| Date | Type | Sale Price | Title Company |
|---|---|---|---|
| Deed | $254,900 | Chicago Title Insurance Co | |
| Warranty Deed | $195,000 | -- |
Mortgage History
| Date | Status | Loan Amount | Loan Type |
|---|---|---|---|
| Open | $154,900 | New Conventional |
Property History
| Date | Event | Price | Change | Sq Ft Price |
|---|---|---|---|---|
| 07/19/2017 07/19/17 | Sold | $254,900 | 0.0% | $283 / Sq Ft |
| 06/26/2017 06/26/17 | Pending | -- | -- | -- |
| 06/13/2017 06/13/17 | Price Changed | $254,900 | -3.8% | $283 / Sq Ft |
| 04/23/2017 04/23/17 | For Sale | $264,900 | 0.0% | $294 / Sq Ft |
| 11/15/2013 11/15/13 | Rented | $1,650 | 0.0% | -- |
| 10/29/2013 10/29/13 | Under Contract | -- | -- | -- |
| 10/17/2013 10/17/13 | For Rent | $1,650 | 0.0% | -- |
| 04/06/2013 04/06/13 | Rented | $1,650 | -10.8% | -- |
| 04/03/2013 04/03/13 | Under Contract | -- | -- | -- |
| 02/13/2013 02/13/13 | For Rent | $1,850 | 0.0% | -- |
| 12/28/2012 12/28/12 | Sold | $195,000 | 0.0% | -- |
| 12/11/2012 12/11/12 | Pending | -- | -- | -- |
| 12/07/2012 12/07/12 | For Sale | $195,000 | 0.0% | -- |
| 12/04/2012 12/04/12 | Price Changed | $195,000 | +2.6% | -- |
| 11/30/2012 11/30/12 | For Sale | $190,000 | 0.0% | -- |
| 11/11/2012 11/11/12 | Pending | -- | -- | -- |
| 07/03/2012 07/03/12 | Pending | -- | -- | -- |
| 06/21/2012 06/21/12 | For Sale | $190,000 | -- | -- |
Tax History Compared to Growth
Tax History
| Year | Tax Paid | Tax Assessment Tax Assessment Total Assessment is a certain percentage of the fair market value that is determined by local assessors to be the total taxable value of land and additions on the property. | Land | Improvement |
|---|---|---|---|---|
| 2024 | $3,518 | $291,090 | $58,000 | $233,090 |
| 2023 | $3,299 | $279,890 | $56,000 | $223,890 |
| 2022 | $3,122 | $261,580 | $52,000 | $209,580 |
| 2021 | $3,200 | $261,580 | $52,000 | $209,580 |
| 2020 | $3,037 | $246,190 | $49,000 | $197,190 |
| 2019 | $2,892 | $234,470 | $47,000 | $187,470 |
| 2018 | $2,766 | $240,480 | $48,000 | $192,480 |
| 2017 | $2,912 | $240,480 | $48,000 | $192,480 |
| 2016 | $2,966 | $245,410 | $49,000 | $196,410 |
| 2015 | $2,625 | $225,150 | $45,000 | $180,150 |
| 2014 | $2,597 | $225,150 | $45,000 | $180,150 |
Agents Affiliated with this Home
-
Anis Amri

Seller's Agent in 2017
Anis Amri
Fairfax Realty of Tysons
(703) 981-9080
5 in this area
5 Total Sales
-
Mark Williams

Buyer's Agent in 2017
Mark Williams
Beltway Realty Group LLC
(571) 991-2622
67 Total Sales
-
Tana Keeffe

Buyer's Agent in 2013
Tana Keeffe
Compass
(703) 585-2161
3 in this area
127 Total Sales
-
Ellen Toridis

Seller's Agent in 2012
Ellen Toridis
Realty 2000 Plus, Inc.
(301) 213-2523
55 Total Sales
Map
Source: Bright MLS
MLS Number: 1002109725
APN: 0392-424A0002
- 7839 Enola St Unit 204
- 7841 Enola St Unit TA7
- 1954 Kennedy Dr Unit 104
- 7717 Fisher Dr
- 2009 Magarity Ct
- 1808 Old Meadow Rd Unit 1418
- 1808 Old Meadow Rd Unit 906
- 1808 Old Meadow Rd Unit 1015
- 1808 Old Meadow Rd Unit 810
- 7703 Lunceford Ln
- 7631 Lisle Ave
- 1800 Old Meadow Rd Unit 1720
- 1800 Old Meadow Rd Unit 609
- 1800 Old Meadow Rd Unit 1512-1513
- 1800 Old Meadow Rd Unit 903
- 1800 Old Meadow Rd Unit 303
- 1800 Old Meadow Rd Unit 1218
- 1800 Old Meadow Rd Unit 1414
- 1800 Old Meadow Rd Unit 321
- 1800 Old Meadow Rd Unit 916
