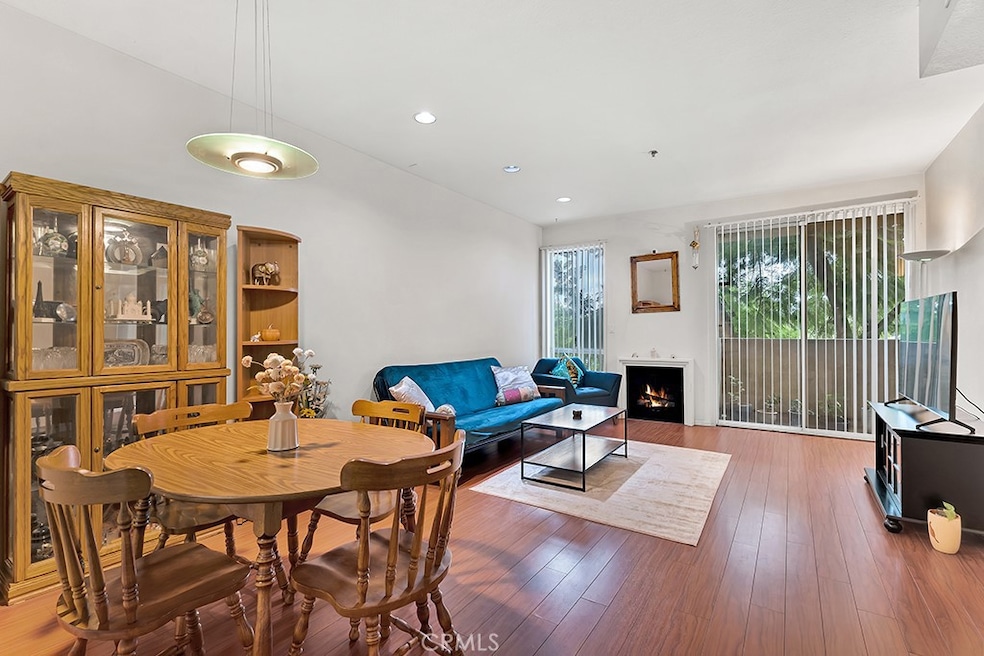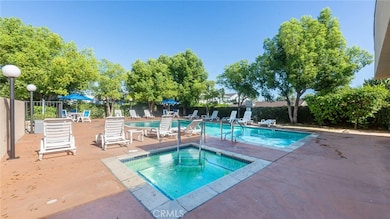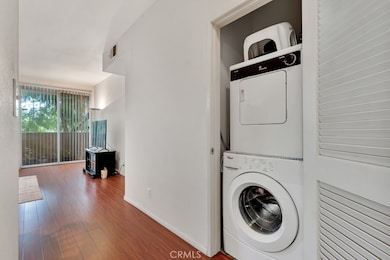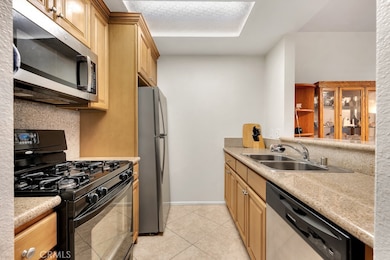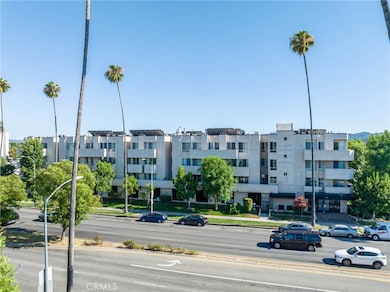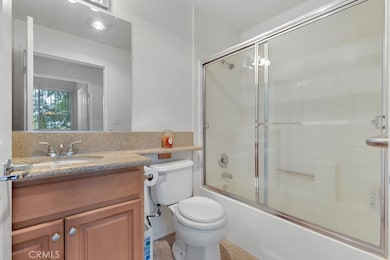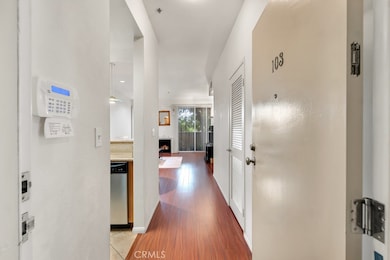
Sherman Court 19350 Sherman Way Unit 103 Floor 1 Reseda, CA 91335
Estimated payment $3,059/month
Highlights
- Fitness Center
- Primary Bedroom Suite
- Sauna
- Spa
- 1.9 Acre Lot
- Neighborhood Views
About This Home
FHA approved condo. In unit Laundry and A/C. Welcome to this beautifully updated 2-bedroom, 2-bathroom condo in gated community. Ideally situated in a prime location within the complex, this home offers easy access from the parking garage to the elevator and directly to the unit. The inviting living area features a cozy fireplace and opens to a private balcony. The kitchen and both bathrooms have been tastefully upgraded with granite countertops creating a cohesive feel through the home. The primary bedroom boasts a spacious closet, linen storage, and a private full bathroom. The second bedroom also offers balcony access, providing indoor-outdoor flow. There is a 2nd full bathroom off the hall. Additional highlights include in-unit LAUNDRY, central A/C, no downstairs neighbors and 2 (tandem) parking spots plus private gated storage area. Residents enjoy a full suite of amenities including a pool, spa, sauna, recreation room, gym, EV charging stations, and guest parking. The community is centrally located near public transportation, shopping, dining, and more, making it a convenient place to call home.
Listing Agent
Equity Union Brokerage Phone: 818-590-4246 License #01490419 Listed on: 09/23/2025

Property Details
Home Type
- Condominium
Est. Annual Taxes
- $2,146
Year Built
- Built in 1990
HOA Fees
- $693 Monthly HOA Fees
Parking
- 2 Car Attached Garage
Home Design
- Entry on the 1st floor
Interior Spaces
- 862 Sq Ft Home
- 3-Story Property
- Living Room with Fireplace
- Neighborhood Views
- Laundry Room
Bedrooms and Bathrooms
- 2 Main Level Bedrooms
- Primary Bedroom Suite
- 2 Full Bathrooms
Additional Features
- Spa
- Two or More Common Walls
- Suburban Location
- Central Air
Listing and Financial Details
- Tax Lot 8852
- Tax Tract Number 49644
- Assessor Parcel Number 2130027016
Community Details
Overview
- Master Insurance
- 132 Units
- 19350 Sherman Way HOA, Phone Number (818) 869-4390
- Maintained Community
Amenities
- Sauna
- Recreation Room
- Community Storage Space
Recreation
- Fitness Center
- Community Pool
- Community Spa
Map
About Sherman Court
Home Values in the Area
Average Home Value in this Area
Tax History
| Year | Tax Paid | Tax Assessment Tax Assessment Total Assessment is a certain percentage of the fair market value that is determined by local assessors to be the total taxable value of land and additions on the property. | Land | Improvement |
|---|---|---|---|---|
| 2025 | $2,146 | $179,291 | $80,753 | $98,538 |
| 2024 | $2,146 | $175,776 | $79,170 | $96,606 |
| 2023 | $2,104 | $172,330 | $77,618 | $94,712 |
| 2022 | $2,004 | $168,952 | $76,097 | $92,855 |
| 2021 | $1,974 | $165,640 | $74,605 | $91,035 |
| 2020 | $1,990 | $163,943 | $73,841 | $90,102 |
| 2019 | $1,912 | $160,730 | $72,394 | $88,336 |
| 2018 | $1,899 | $157,579 | $70,975 | $86,604 |
| 2016 | $1,803 | $151,462 | $68,220 | $83,242 |
| 2015 | $1,776 | $149,188 | $67,196 | $81,992 |
| 2014 | $1,787 | $146,266 | $65,880 | $80,386 |
Property History
| Date | Event | Price | List to Sale | Price per Sq Ft |
|---|---|---|---|---|
| 10/21/2025 10/21/25 | Pending | -- | -- | -- |
| 10/08/2025 10/08/25 | Price Changed | $415,000 | -2.4% | $481 / Sq Ft |
| 09/23/2025 09/23/25 | For Sale | $425,000 | -- | $493 / Sq Ft |
Purchase History
| Date | Type | Sale Price | Title Company |
|---|---|---|---|
| Quit Claim Deed | -- | None Listed On Document | |
| Grant Deed | $119,000 | California Counties Title Co | |
| Individual Deed | $75,000 | California Counties Title Co | |
| Grant Deed | -- | American Title Co | |
| Deed In Lieu Of Foreclosure | -- | World Title |
Mortgage History
| Date | Status | Loan Amount | Loan Type |
|---|---|---|---|
| Previous Owner | $115,400 | No Value Available |
About the Listing Agent

As a self-motivated, conscientious real estate agent with a strong work ethic, my underlying philosophy of "service first" means that my clients' needs are paramount. I work diligently to understand each client's goals and to always exemplify trust, transparency, and integrity. I work closely with buyers and sellers to educate and inform them at every step of a transaction. I help people to buy and sell homes while keeping in mind both their immediate and long-term goals. My reputation for
Jessica's Other Listings
Source: California Regional Multiple Listing Service (CRMLS)
MLS Number: SR25223966
APN: 2130-027-016
- 19350 Sherman Way Unit 125
- 19431 Sherman Way Unit 24
- 19431 Sherman Way Unit 6
- 19431 Sherman Way Unit 15
- 19545 Sherman Way Unit 44
- 19545 Sherman Way Unit 99
- 19545 Sherman Way Unit 74
- 19545 Sherman Way Unit 97
- 19545 Sherman Way Unit 66
- 19103 Sherman Way
- 6858 Aura Ave
- 6918 Claire Ave
- 7326 Vanalden Ave
- 7304 Corbin Ave Unit F
- 19017 Gault St Unit 103
- 19009 Sherman Way Unit 2
- 19009 Sherman Way Unit 81
- 18958 Sherman Way Unit 19
- 18958 Sherman Way Unit 17
- 18987 Gault St
