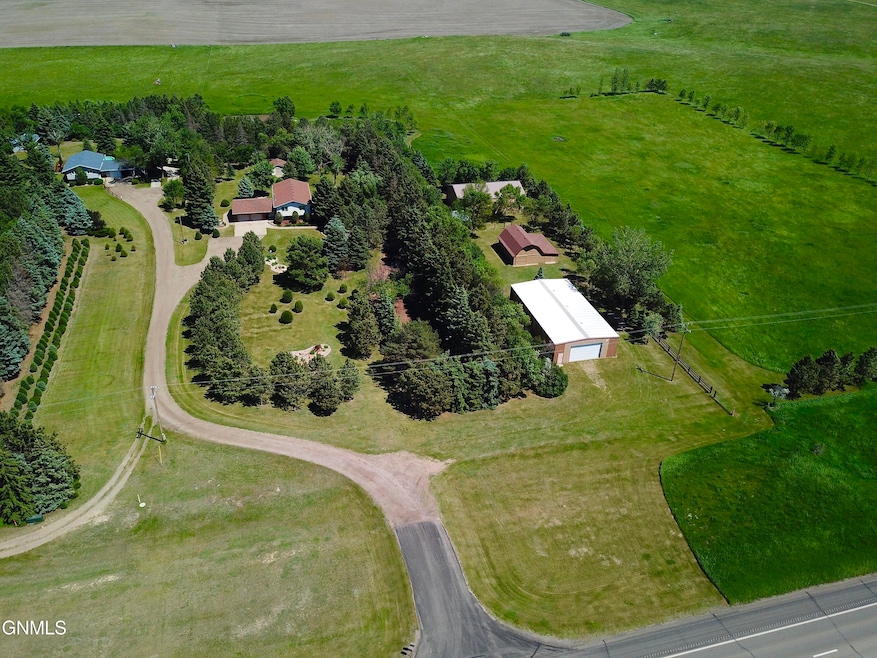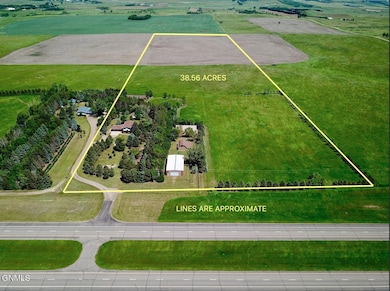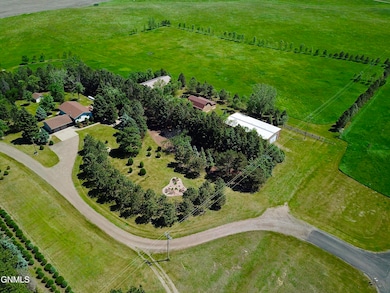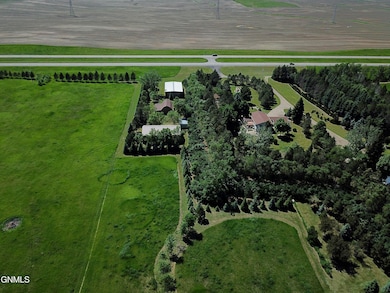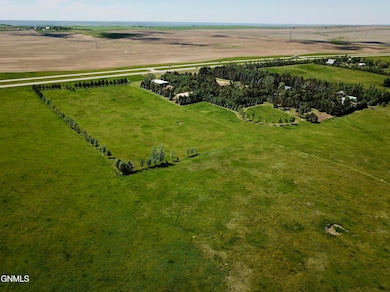
19351 Highway 83 Baldwin, ND 58521
Estimated payment $5,582/month
Total Views
7,159
4
Beds
2
Baths
2,300
Sq Ft
$433
Price per Sq Ft
Highlights
- 38.56 Acre Lot
- Deck
- Sun or Florida Room
- Sunrise Elementary School Rated A-
- Recreation Room
- Private Yard
About This Home
An immaculate and very well cared for property with 2,300sf 4 bed/2bath home, two 40x64 steel buildings with 14' side walls, barn, detached garage, 20 acres of tillable ground, 15 acres of hay/grass/pasture. 10 miles North of Bismarck along hwy 83, with an adjoining 160 acres available as well. The perfect hobby farm and/or horse property within minutes of the City.
Home Details
Home Type
- Single Family
Est. Annual Taxes
- $337
Year Built
- Built in 1977
Lot Details
- 38.56 Acre Lot
- Lot Dimensions are 660'x2640'
- Property fronts a highway
- Rectangular Lot
- Private Yard
- Garden
Parking
- 2 Car Garage
- Shared Driveway
Home Design
- Split Foyer
- Split Level Home
- Asphalt Roof
- Steel Siding
Interior Spaces
- Ceiling Fan
- Propane Fireplace
- Window Treatments
- Family Room with Fireplace
- Living Room
- Recreation Room
- Sun or Florida Room
- Attic Fan
Kitchen
- Double Oven
- Range with Range Hood
- Microwave
Bedrooms and Bathrooms
- 4 Bedrooms
Outdoor Features
- Deck
Utilities
- Ductless Heating Or Cooling System
- Heating Available
- Propane
- Private Water Source
- Well
- Septic System
- Private Sewer
Listing and Financial Details
- Assessor Parcel Number 16-141-80-00-23-600
Map
Create a Home Valuation Report for This Property
The Home Valuation Report is an in-depth analysis detailing your home's value as well as a comparison with similar homes in the area
Home Values in the Area
Average Home Value in this Area
Tax History
| Year | Tax Paid | Tax Assessment Tax Assessment Total Assessment is a certain percentage of the fair market value that is determined by local assessors to be the total taxable value of land and additions on the property. | Land | Improvement |
|---|---|---|---|---|
| 2024 | $465 | $69,100 | $0 | $0 |
| 2023 | $337 | $49,050 | $0 | $0 |
| 2022 | $298 | $48,550 | $0 | $0 |
| 2021 | $317 | $48,550 | $0 | $0 |
| 2020 | $313 | $48,200 | $0 | $0 |
| 2019 | $321 | $48,200 | $0 | $0 |
| 2018 | $291 | $39,800 | $2,000 | $37,800 |
| 2017 | $241 | $47,450 | $9,650 | $37,800 |
| 2016 | $241 | $47,250 | $9,450 | $37,800 |
| 2014 | -- | $85,600 | $13,900 | $71,700 |
Source: Public Records
Property History
| Date | Event | Price | Change | Sq Ft Price |
|---|---|---|---|---|
| 03/31/2025 03/31/25 | Price Changed | $997,000 | -16.9% | $433 / Sq Ft |
| 06/19/2024 06/19/24 | For Sale | $1,200,000 | -- | $522 / Sq Ft |
Source: Bismarck Mandan Board of REALTORS®
Deed History
| Date | Type | Sale Price | Title Company |
|---|---|---|---|
| Quit Claim Deed | -- | -- | |
| Interfamily Deed Transfer | -- | None Available |
Source: Public Records
Similar Homes in the area
Source: Bismarck Mandan Board of REALTORS®
MLS Number: 4014122
APN: 16-141-80-00-23-600
Nearby Homes
- 300 201st Ave NE
- 1338 201st Ave NW
- 14174 Parker Ranch Rd
- 14119 Trail Boss Way
- To Be Det. N Dakota 1804
- Tbd N Dakota 1804
- 19113 52 St NE
- On 52nd St 52 St NE
- 14134 Trail Boss Way
- Tbd 188th Ave Nd Ave NE
- 4203 Ivory Ln
- 11807 Glacier Cir
- 11701 Glacier Rd
- 13451 52 St NE
- 10710 Rose Dr
- Tbd 110th Ave NE
- 330 Watercress Ave
- 5903 Heritage Ridge Rd
- 06 Burnaby Dr N
- 503 Sunflower Dr
